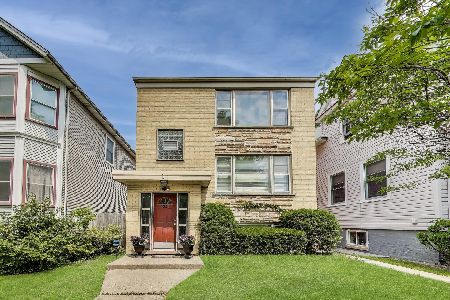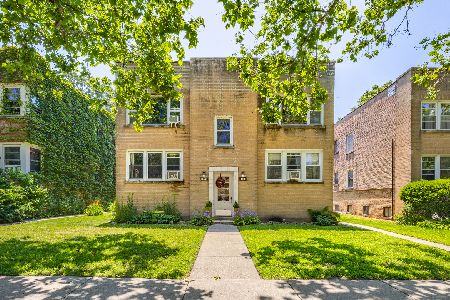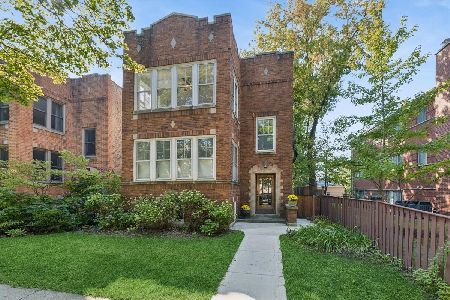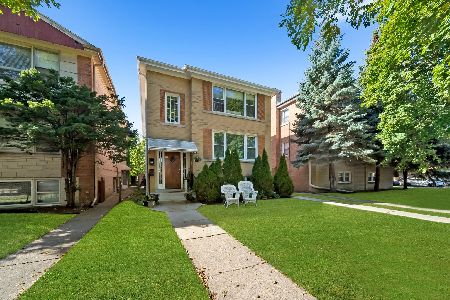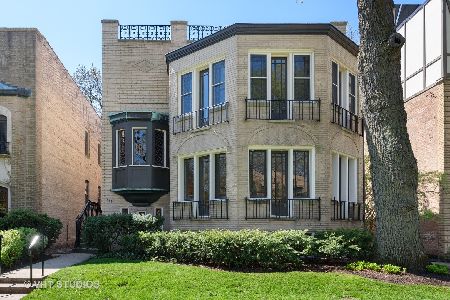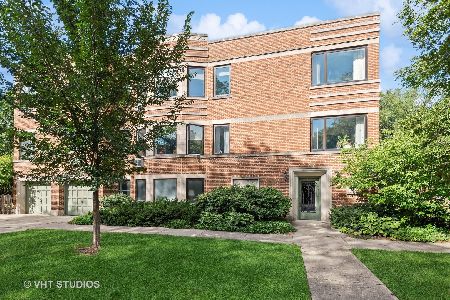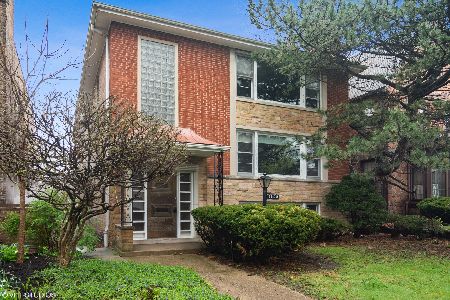1120 Hull Terrace, Evanston, Illinois 60202
$875,000
|
Sold
|
|
| Status: | Closed |
| Sqft: | 0 |
| Cost/Sqft: | — |
| Beds: | 7 |
| Baths: | 0 |
| Year Built: | 1925 |
| Property Taxes: | $14,188 |
| Days On Market: | 2451 |
| Lot Size: | 0,00 |
Description
Located on a premier tree lined street in the Oakton Historic District, this renovated 1925 brick two flat is unique on the block with it new third story addition. The gut renovation of the original building & the third floor addition occurred in 2007-2008, creating an estimated 4583 square feet of real living space. Stunning owners duplexed unit features 10 rooms, living room, gas fireplace, dining room, three bedrooms, hall bath, and modern kitchen with breakfast room on main level. Upstairs features master bedroom suite with high end bathroom, steam shower, double vanity, laundry room, half bath & second kitchen leading to the expansive 800 sf roof deck. First floor features 7 rooms with duplexed rec room, living room, dining room, maple cabinet kitchen & three full baths. Own laundry and storage in basement. Monthly rental is $2500 & tenant pays heat, cooking gas & electricity. Separate HVAC & solar hot water. New paver patio, walkway, perennial landscaped front yard & 2 car garage
Property Specifics
| Multi-unit | |
| — | |
| Brownstone | |
| 1925 | |
| Full | |
| — | |
| No | |
| — |
| Cook | |
| — | |
| — / — | |
| — | |
| Lake Michigan,Public | |
| Public Sewer | |
| 10276611 | |
| 11301080030000 |
Nearby Schools
| NAME: | DISTRICT: | DISTANCE: | |
|---|---|---|---|
|
Grade School
Oakton Elementary School |
65 | — | |
|
Middle School
Chute Middle School |
65 | Not in DB | |
|
High School
Evanston Twp High School |
202 | Not in DB | |
Property History
| DATE: | EVENT: | PRICE: | SOURCE: |
|---|---|---|---|
| 14 Jun, 2019 | Sold | $875,000 | MRED MLS |
| 7 Mar, 2019 | Under contract | $935,000 | MRED MLS |
| 19 Feb, 2019 | Listed for sale | $935,000 | MRED MLS |
Room Specifics
Total Bedrooms: 7
Bedrooms Above Ground: 7
Bedrooms Below Ground: 0
Dimensions: —
Floor Type: —
Dimensions: —
Floor Type: —
Dimensions: —
Floor Type: —
Dimensions: —
Floor Type: —
Dimensions: —
Floor Type: —
Dimensions: —
Floor Type: —
Full Bathrooms: 6
Bathroom Amenities: Whirlpool,Separate Shower,Steam Shower,Double Sink,Full Body Spray Shower,Soaking Tub
Bathroom in Basement: 0
Rooms: Kitchen,Recreation Room
Basement Description: Partially Finished
Other Specifics
| 2 | |
| Brick/Mortar | |
| — | |
| Deck, Patio, Storms/Screens | |
| Fenced Yard,Landscaped | |
| 39 X 154 | |
| — | |
| — | |
| — | |
| — | |
| Not in DB | |
| Sidewalks, Street Lights, Street Paved | |
| — | |
| — | |
| — |
Tax History
| Year | Property Taxes |
|---|---|
| 2019 | $14,188 |
Contact Agent
Nearby Similar Homes
Nearby Sold Comparables
Contact Agent
Listing Provided By
Baird & Warner

