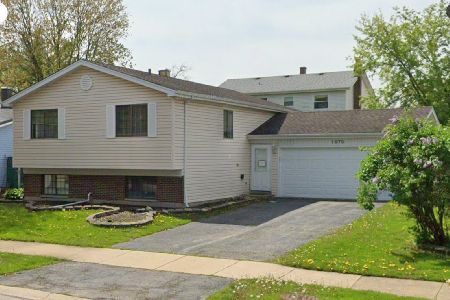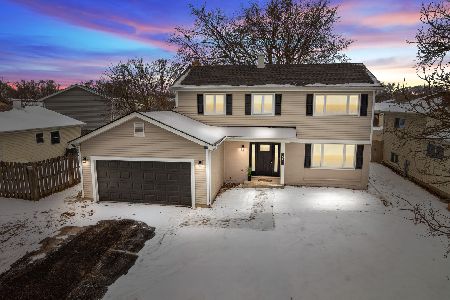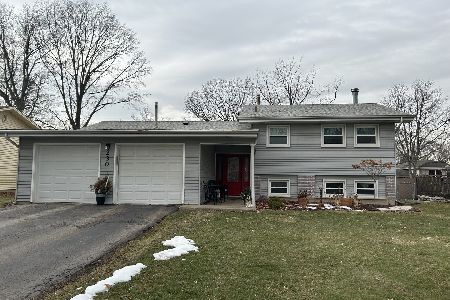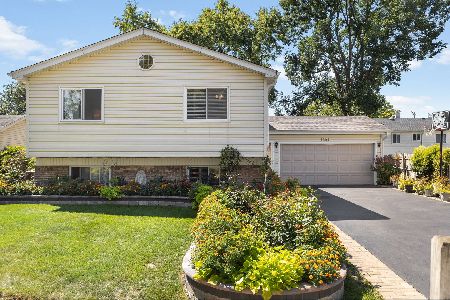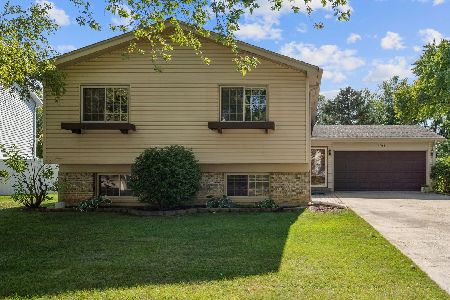1120 Hunter Street, Lombard, Illinois 60148
$435,000
|
Sold
|
|
| Status: | Closed |
| Sqft: | 1,844 |
| Cost/Sqft: | $230 |
| Beds: | 4 |
| Baths: | 3 |
| Year Built: | 1995 |
| Property Taxes: | $7,805 |
| Days On Market: | 1447 |
| Lot Size: | 0,12 |
Description
This beautifully updated two-story home features impeccable finishes throughout, from the marble-inspired foyer and luxury vinyl floors to the gorgeous tile baths. The updated interiors feature a soft monochromatic palette and clean lines throughout. The lovely white and gray kitchen features new quartz countertops, stainless steel appliances, a newer sink and a breakfast bar. The kitchen is open to the sun-filled family room with a gas log fireplace and patio doors that lead to the newer concrete patio. Upstairs, you will notice the newer handsome railings and wood stairs and you'll find four bedrooms and two bathrooms. The spacious primary bedroom boasts a three-piece updated ensuite and a walk-in closet. As you continue to the basement you will find a large, finished bonus space and a separate office/fifth bedroom. Roof (2020) All windows (2021-2022) This home is situated in a wonderful south Lombard neighborhood with Glen Ellyn schools and easy access to dining, shopping and expressways.
Property Specifics
| Single Family | |
| — | |
| — | |
| 1995 | |
| — | |
| — | |
| No | |
| 0.12 |
| Du Page | |
| — | |
| 0 / Not Applicable | |
| — | |
| — | |
| — | |
| 11347203 | |
| 0524408016 |
Nearby Schools
| NAME: | DISTRICT: | DISTANCE: | |
|---|---|---|---|
|
Grade School
Westfield Elementary School |
89 | — | |
|
Middle School
Glen Crest Middle School |
89 | Not in DB | |
|
High School
Glenbard South High School |
87 | Not in DB | |
Property History
| DATE: | EVENT: | PRICE: | SOURCE: |
|---|---|---|---|
| 9 May, 2022 | Sold | $435,000 | MRED MLS |
| 24 Apr, 2022 | Under contract | $425,000 | MRED MLS |
| 14 Mar, 2022 | Listed for sale | $425,000 | MRED MLS |
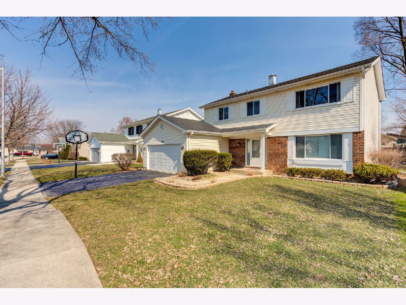
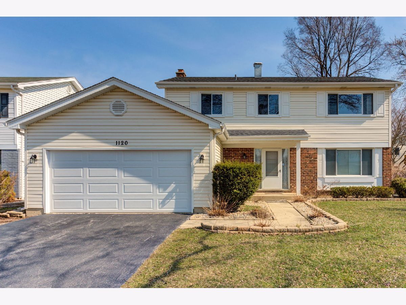
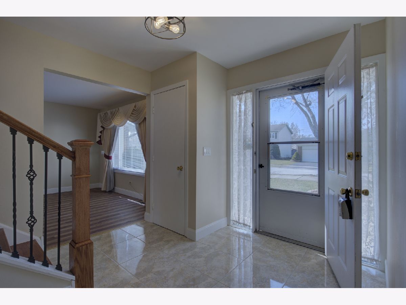
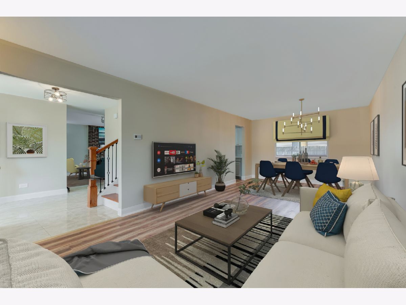
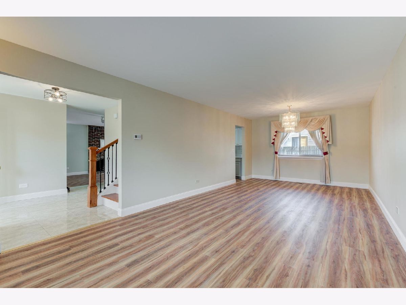
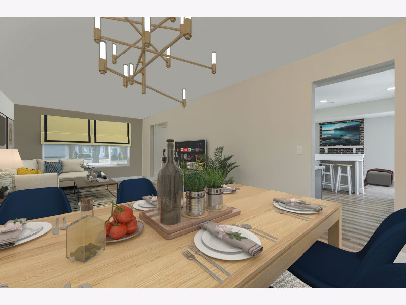
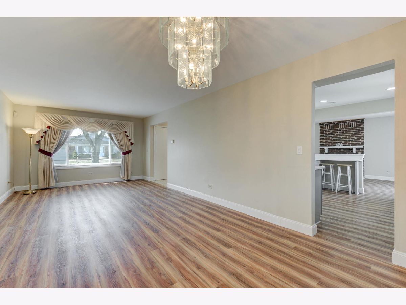
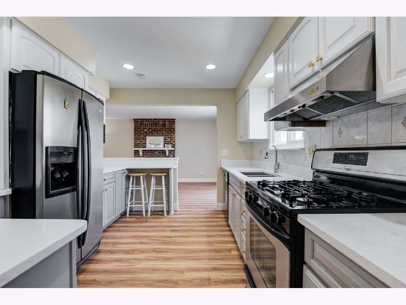
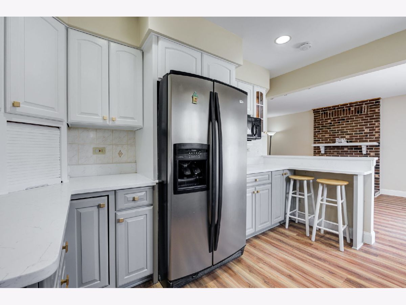
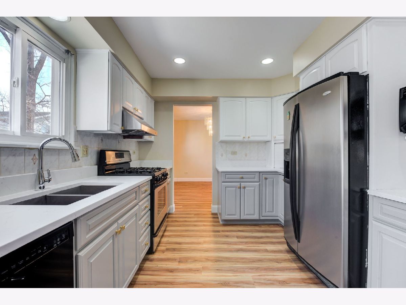
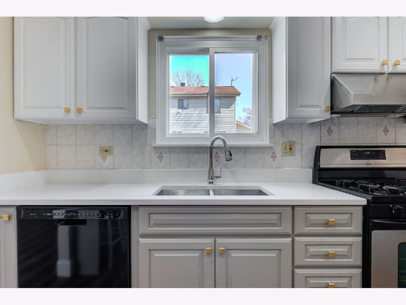
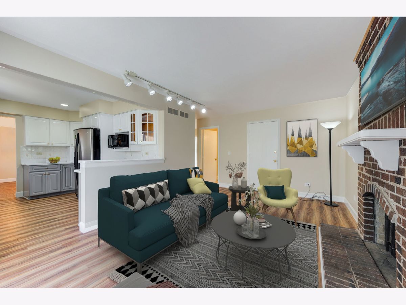
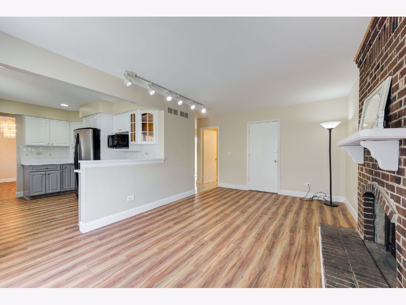

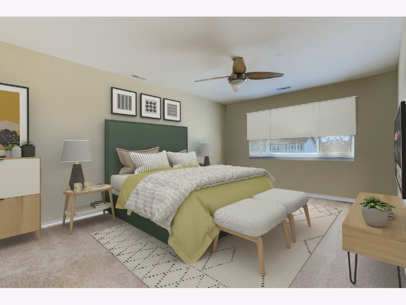
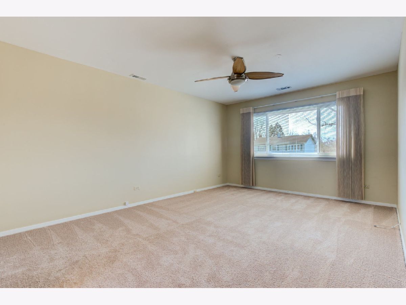
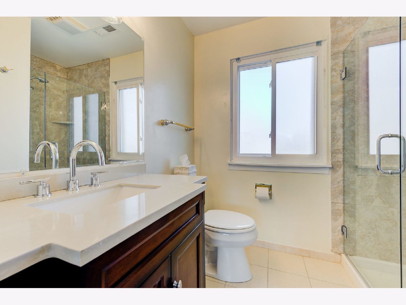
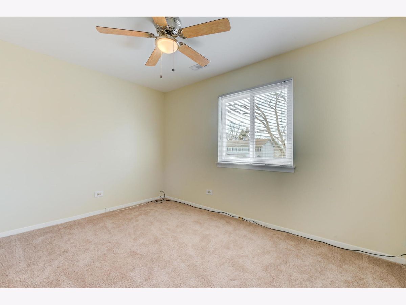
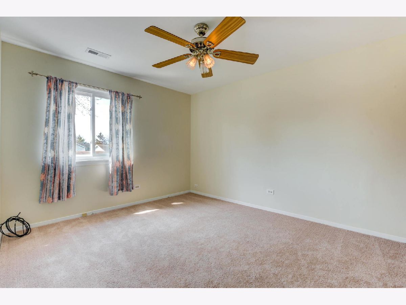
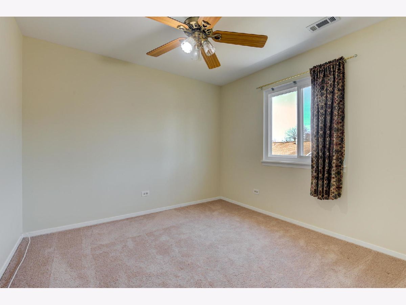
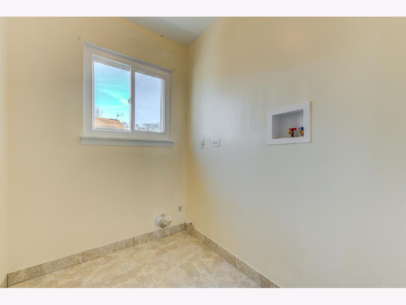
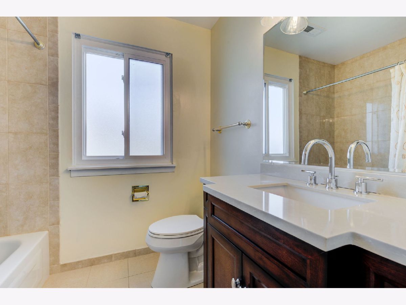
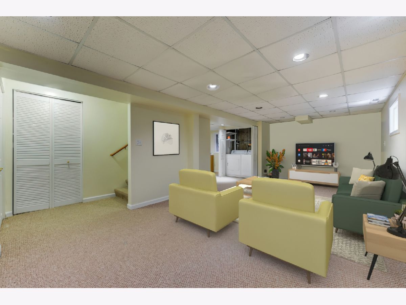
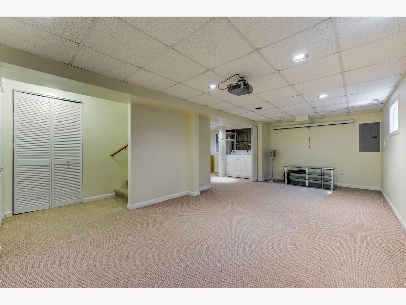
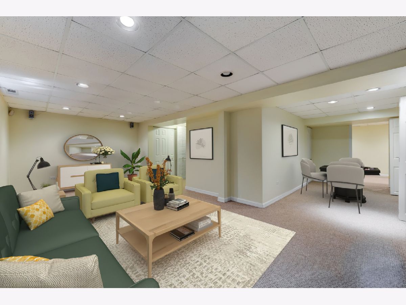
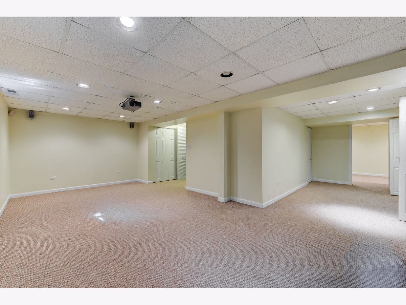
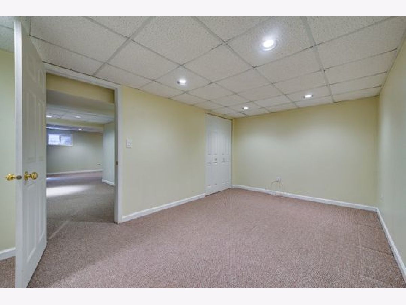
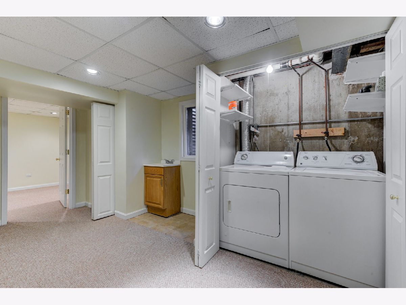
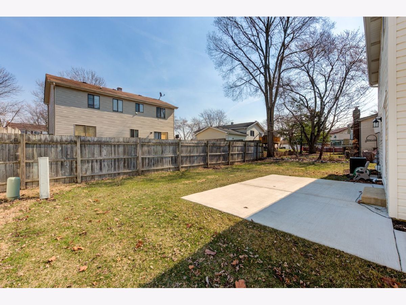
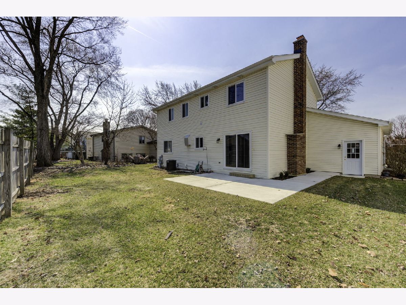
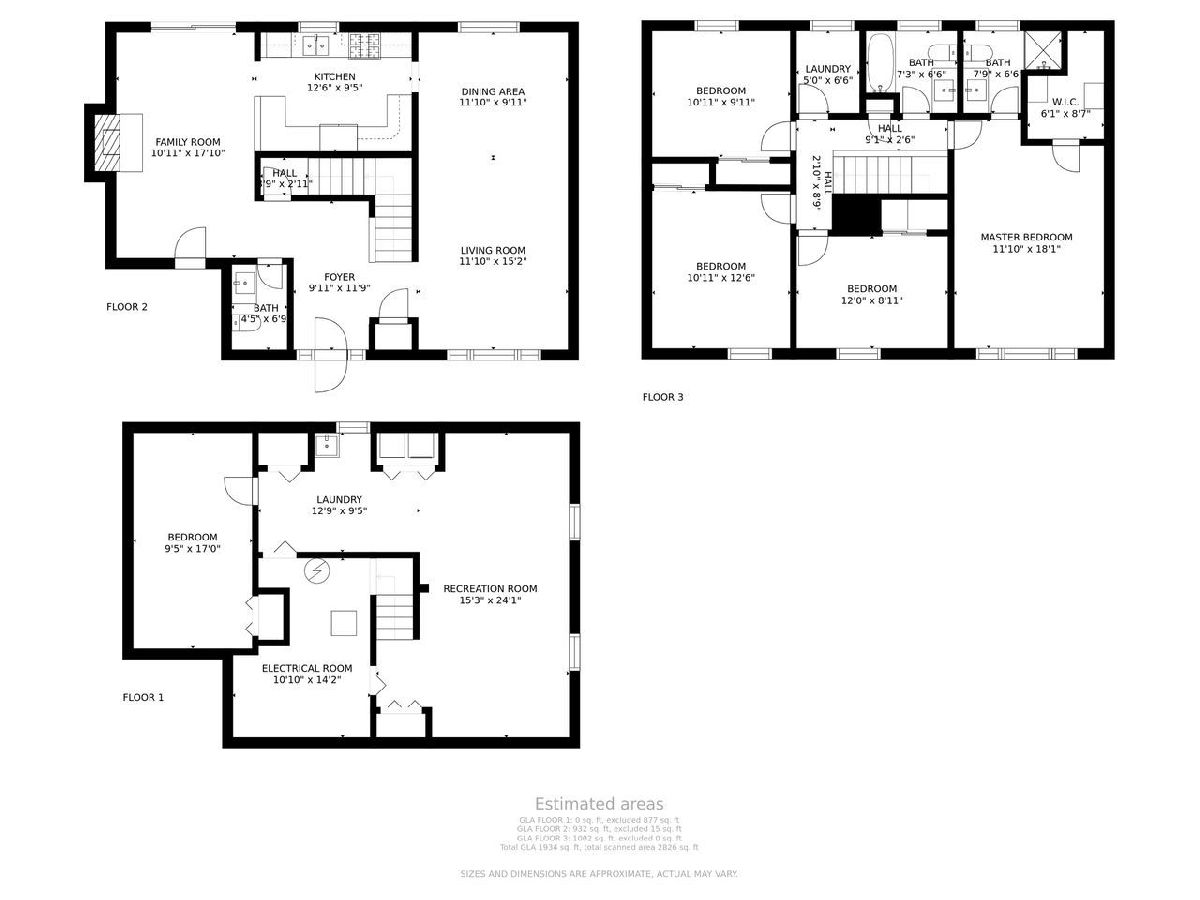
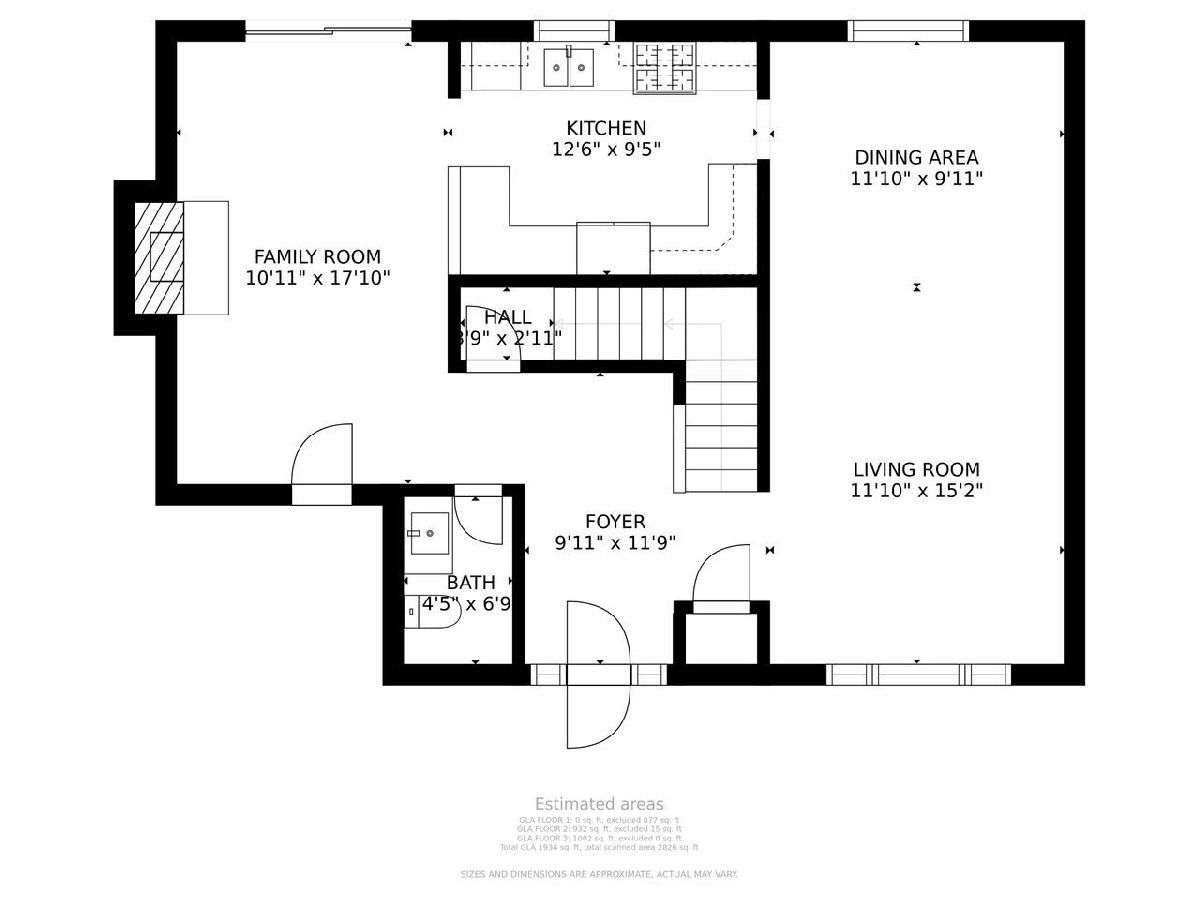
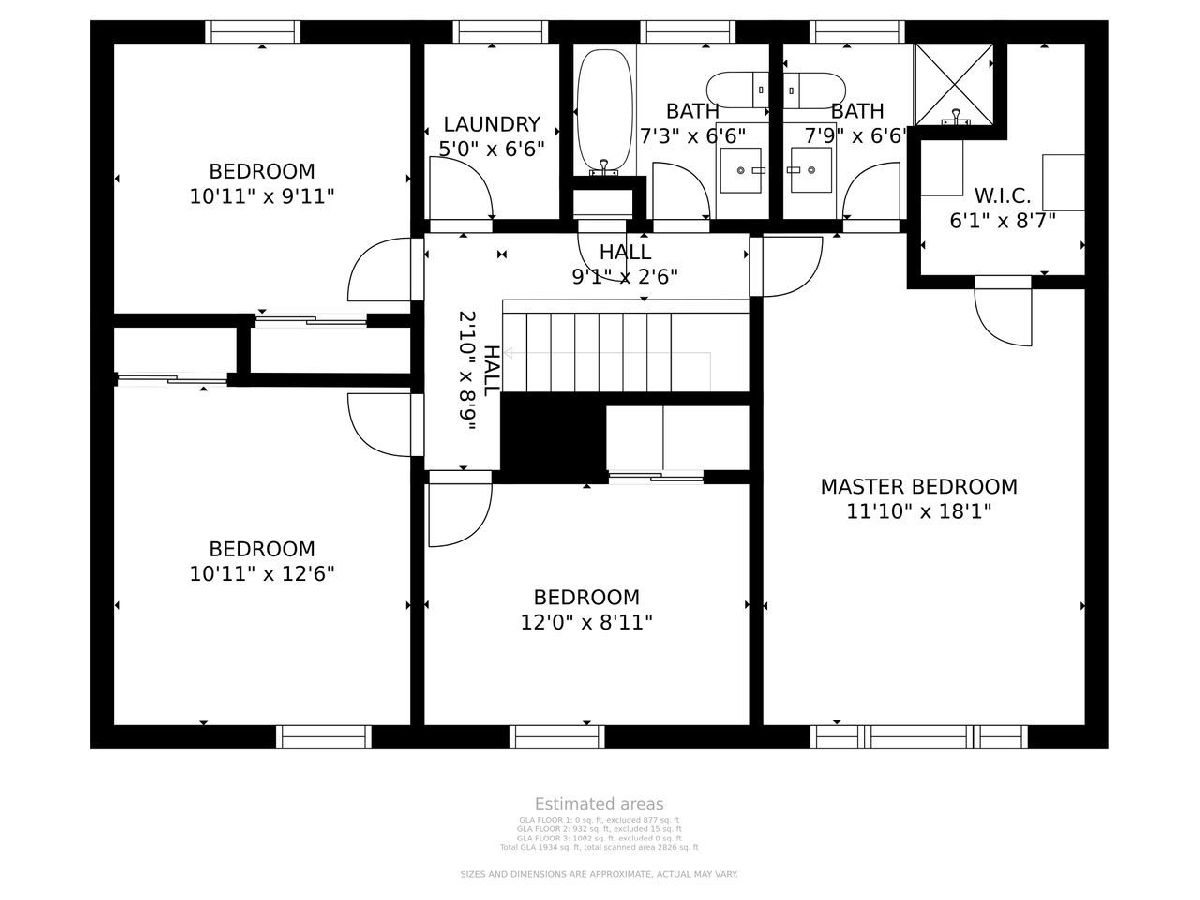
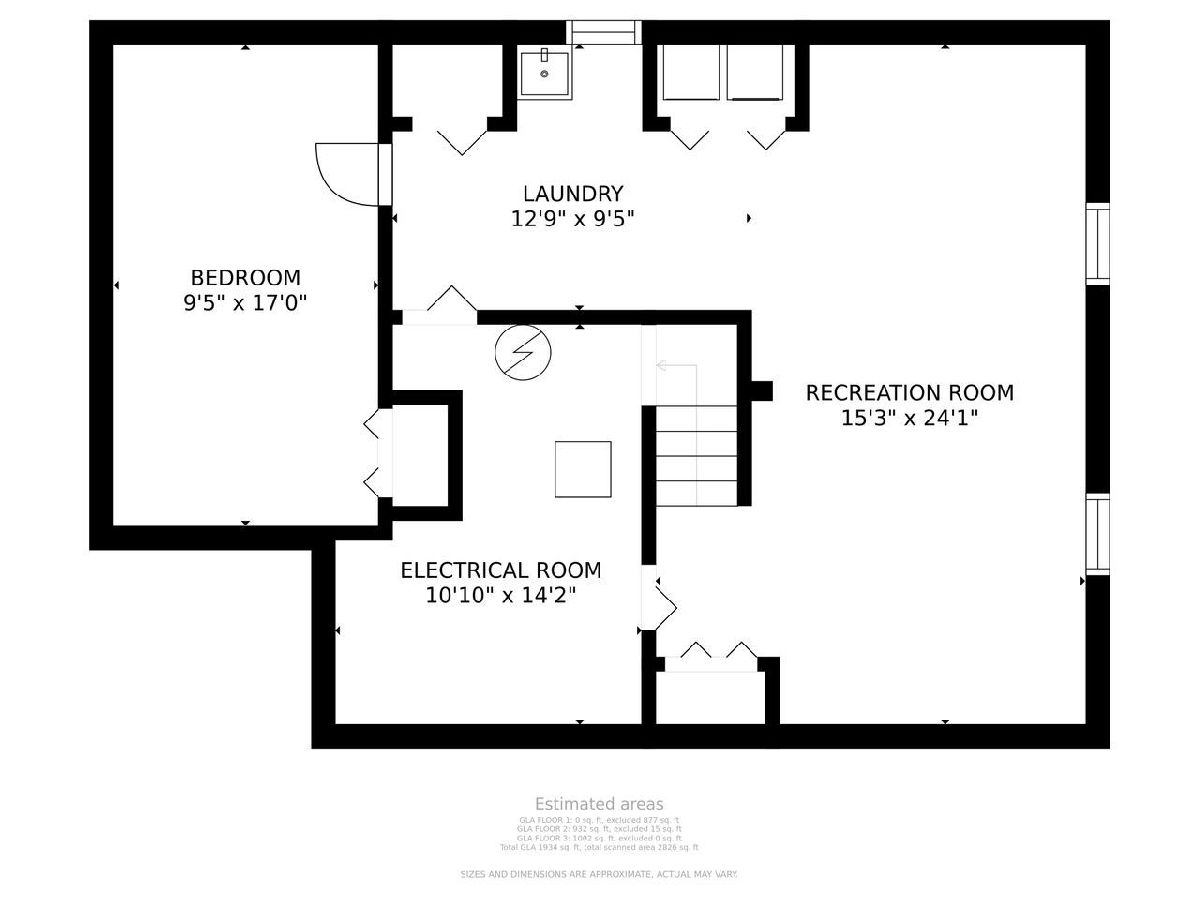
Room Specifics
Total Bedrooms: 5
Bedrooms Above Ground: 4
Bedrooms Below Ground: 1
Dimensions: —
Floor Type: —
Dimensions: —
Floor Type: —
Dimensions: —
Floor Type: —
Dimensions: —
Floor Type: —
Full Bathrooms: 3
Bathroom Amenities: —
Bathroom in Basement: 0
Rooms: —
Basement Description: Finished,Egress Window,Rec/Family Area,Storage Space
Other Specifics
| 2 | |
| — | |
| Asphalt | |
| — | |
| — | |
| 60 X 91 | |
| Unfinished | |
| — | |
| — | |
| — | |
| Not in DB | |
| — | |
| — | |
| — | |
| — |
Tax History
| Year | Property Taxes |
|---|---|
| 2022 | $7,805 |
Contact Agent
Nearby Similar Homes
Nearby Sold Comparables
Contact Agent
Listing Provided By
Coldwell Banker Realty

