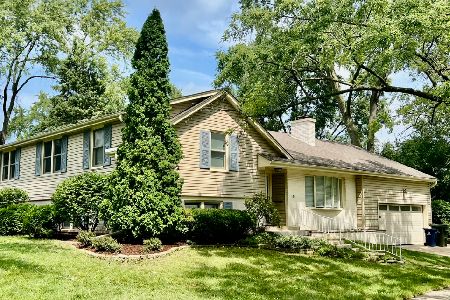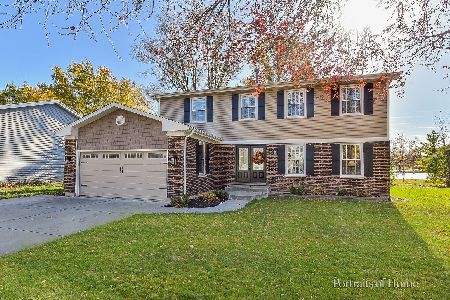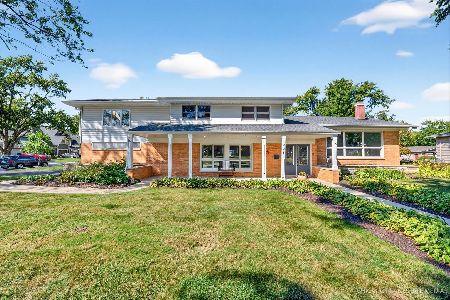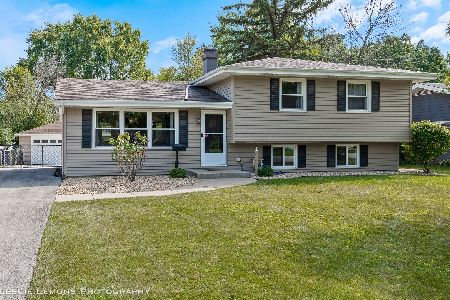1120 Laurel Lane, Naperville, Illinois 60540
$849,000
|
Sold
|
|
| Status: | Closed |
| Sqft: | 4,396 |
| Cost/Sqft: | $193 |
| Beds: | 4 |
| Baths: | 5 |
| Year Built: | 2006 |
| Property Taxes: | $18,253 |
| Days On Market: | 1722 |
| Lot Size: | 0,25 |
Description
The perfect WORK FROM HOME" SET UP AND A SUPERB "close to downtown " location for this smartly appointed custom home-within a few blocks of Oswald's Pharmacy, Trader Joes & Casey's Foods. 2006 Custom build with an open concept highlighted by the great room/family room with a 17' ceiling, floor to ceiling gas fireplace & a wall of windows. The millwork detail is quite impressive throughout, as are the built-in display niches. A true chef's kitchen offers enhancements that include newer high-end SS appliances, granite, lighting & subway tile backsplash. Tucked away is a private 1st floor study SMARTLY APPOINTED TO ALLOW YOU TO CONDUCT YOUR ZOOM MEETINGS WITH CLIENTS AND COWORKERS. The mudroom opens into the 3 car tandem garage. You will love the stunning master BR suite with his/hers California walk-in closet & a luxurious master bath. Enjoy a morning coffee on the private balcony. BR 2 has an ensuite bath & BRS 3 & 4 share a Jack & Jill bath. ALL bedrooms are spacious and the closet space in each is quite generous. You will love the convenience of the 2nd floor laundry center with cabinet storage and folding counter space. The custom finished basement offers great size & versatility: Media room or (BR 5), rec room & full bath. Overall finished SF is 5898. Private yard with two patio areas and professionally landscaped. Close to outstanding Dist. 203 Schools including Naperville Central HS. Downtown Downtown Naperville is easily reachable by foot or bike as is the Riverwalk Trail System. The Metra Train Station is less than 10 minutes, as is I-355 and I-88. 1120 Laurel Lane is an excellent value and ready to be enjoyed!
Property Specifics
| Single Family | |
| — | |
| Traditional | |
| 2006 | |
| Full | |
| — | |
| No | |
| 0.25 |
| Du Page | |
| West Highlands | |
| 0 / Not Applicable | |
| None | |
| Lake Michigan | |
| Public Sewer, Sewer-Storm | |
| 11040376 | |
| 0830108011 |
Nearby Schools
| NAME: | DISTRICT: | DISTANCE: | |
|---|---|---|---|
|
Grade School
Elmwood Elementary School |
203 | — | |
|
Middle School
Lincoln Junior High School |
203 | Not in DB | |
|
High School
Naperville Central High School |
203 | Not in DB | |
Property History
| DATE: | EVENT: | PRICE: | SOURCE: |
|---|---|---|---|
| 1 Sep, 2015 | Under contract | $0 | MRED MLS |
| 1 Sep, 2015 | Listed for sale | $0 | MRED MLS |
| 2 Jun, 2021 | Sold | $849,000 | MRED MLS |
| 30 Apr, 2021 | Under contract | $849,000 | MRED MLS |
| 2 Apr, 2021 | Listed for sale | $849,000 | MRED MLS |
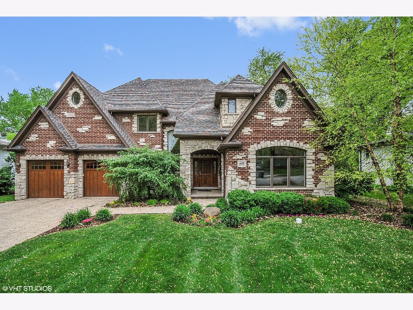
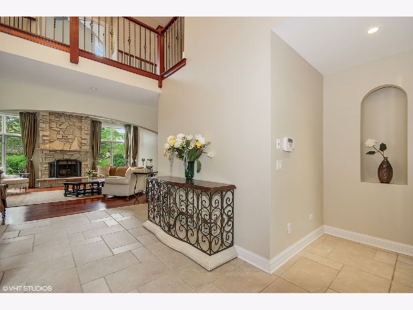
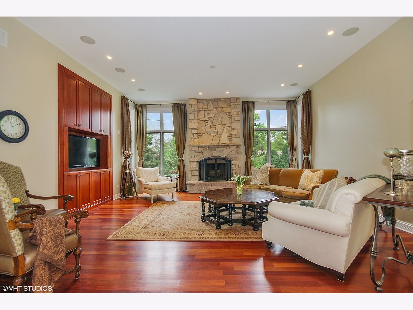
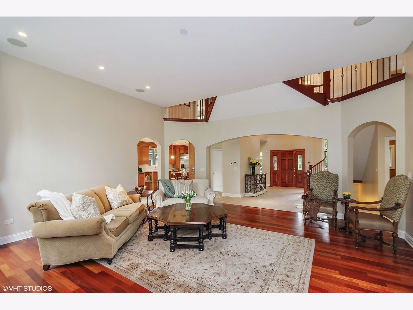
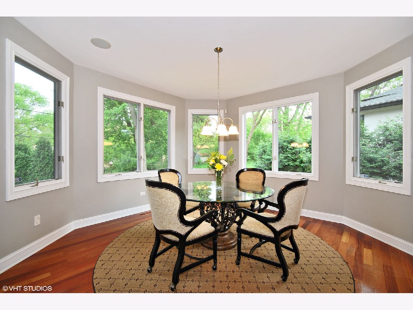
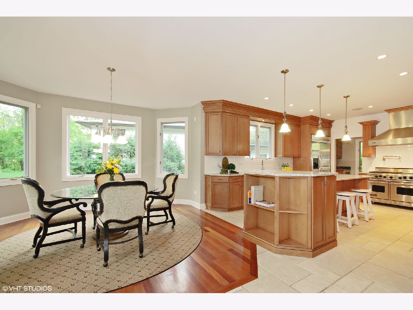
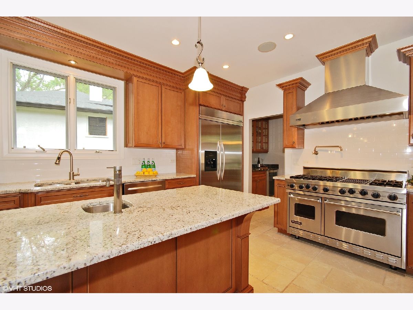
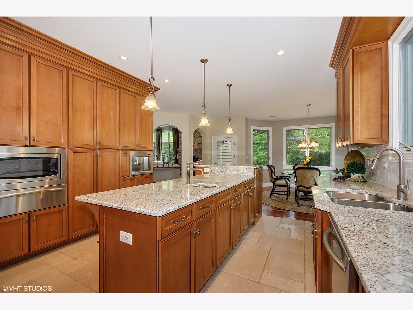
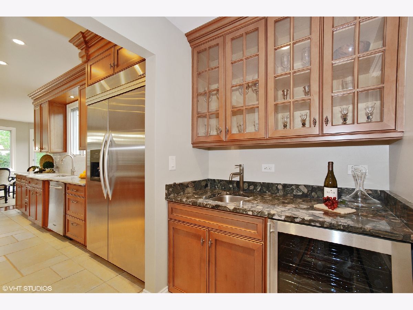
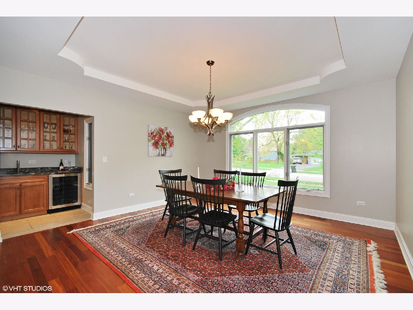
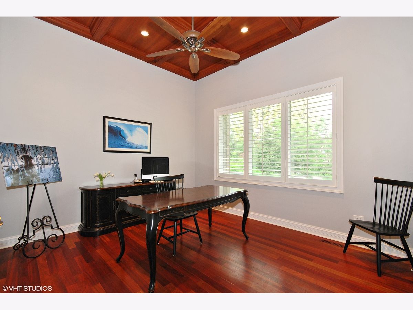
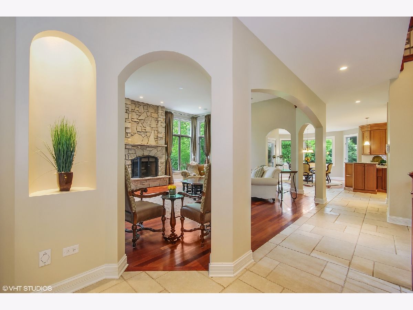
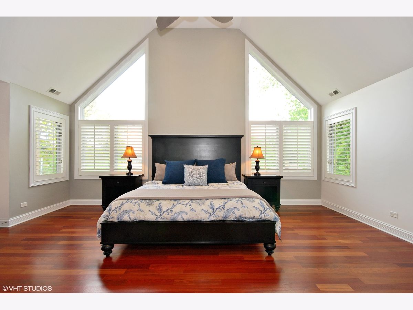
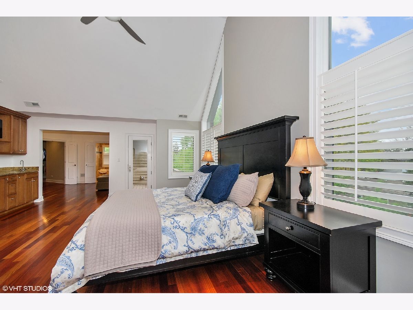
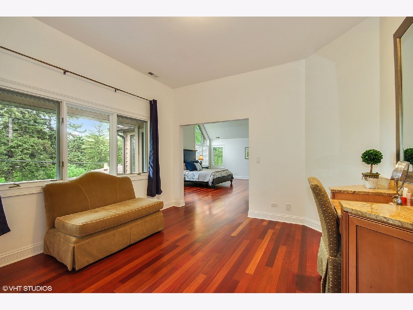
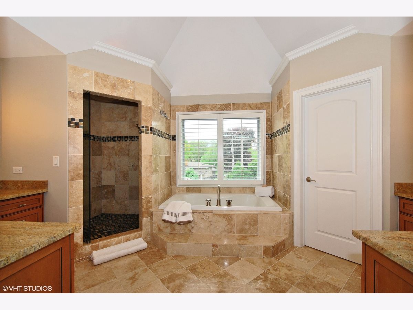
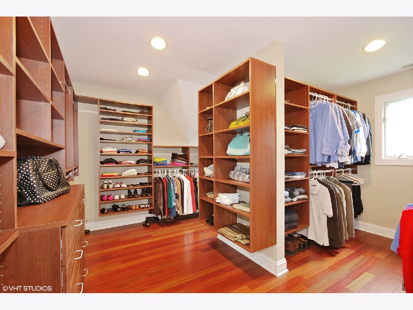
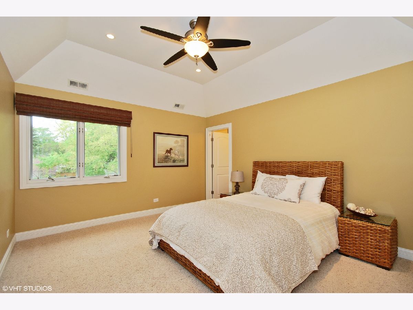
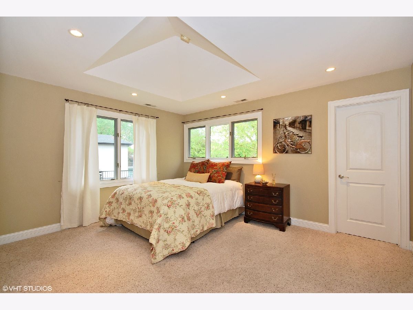
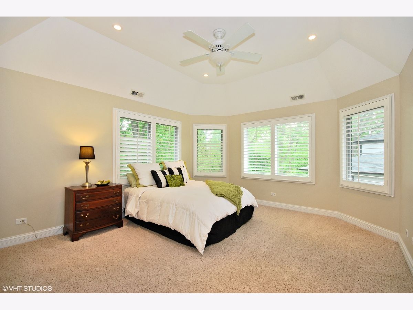
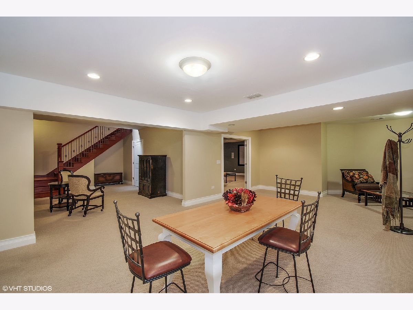
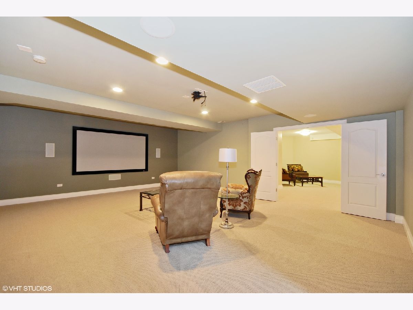
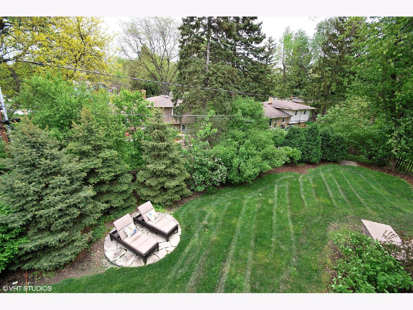
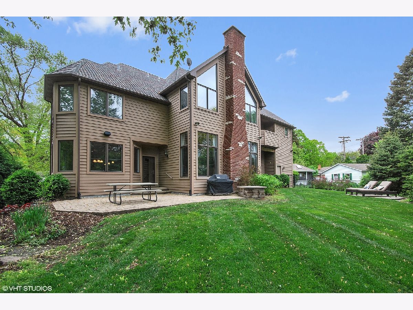
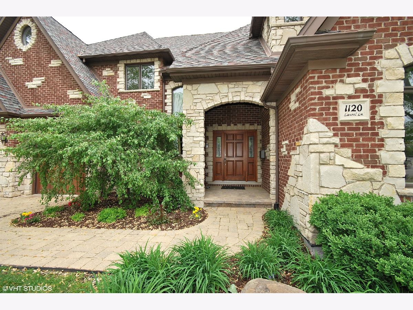
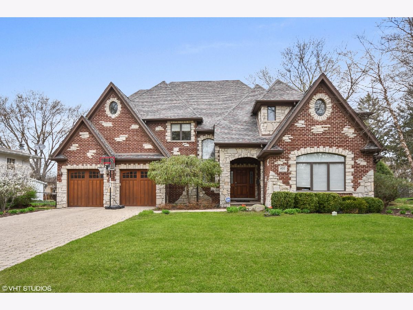
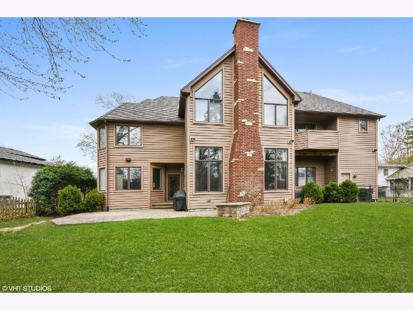
Room Specifics
Total Bedrooms: 4
Bedrooms Above Ground: 4
Bedrooms Below Ground: 0
Dimensions: —
Floor Type: Carpet
Dimensions: —
Floor Type: Carpet
Dimensions: —
Floor Type: Carpet
Full Bathrooms: 5
Bathroom Amenities: Whirlpool,Separate Shower,Double Sink,Full Body Spray Shower
Bathroom in Basement: 1
Rooms: Office,Breakfast Room,Sitting Room,Mud Room,Media Room,Recreation Room,Play Room,Game Room
Basement Description: Finished
Other Specifics
| 3 | |
| Concrete Perimeter | |
| Brick | |
| Balcony, Patio, Brick Paver Patio, Storms/Screens | |
| Landscaped,Wooded | |
| 68 X 142 X 98 X 122 | |
| Unfinished | |
| Full | |
| Vaulted/Cathedral Ceilings, Hardwood Floors, Second Floor Laundry | |
| Double Oven, Range, Microwave, Dishwasher, Refrigerator, Washer, Dryer, Disposal, Wine Refrigerator | |
| Not in DB | |
| Park | |
| — | |
| — | |
| Wood Burning, Gas Starter |
Tax History
| Year | Property Taxes |
|---|---|
| 2021 | $18,253 |
Contact Agent
Nearby Similar Homes
Nearby Sold Comparables
Contact Agent
Listing Provided By
Baird & Warner

