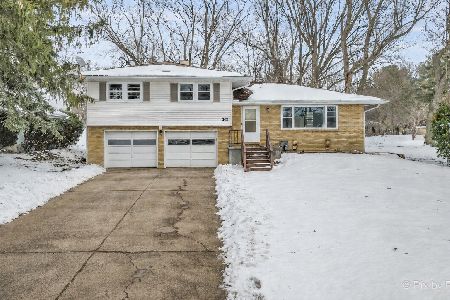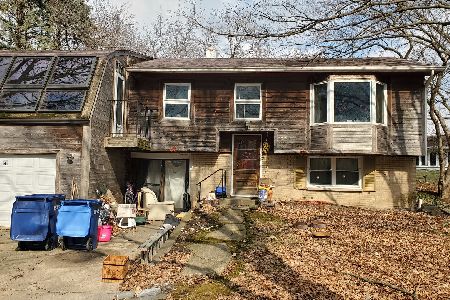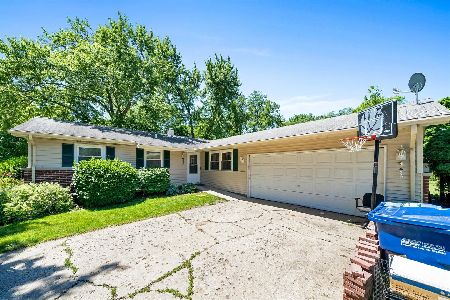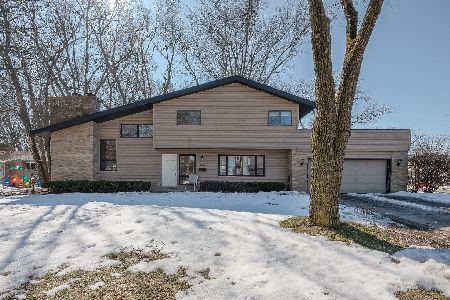1120 Loren Drive, Dekalb, Illinois 60115
$112,500
|
Sold
|
|
| Status: | Closed |
| Sqft: | 1,790 |
| Cost/Sqft: | $66 |
| Beds: | 3 |
| Baths: | 2 |
| Year Built: | 1962 |
| Property Taxes: | $3,341 |
| Days On Market: | 3838 |
| Lot Size: | 0,31 |
Description
Quiet residential cul-de-sac street close to NIU. Home is completely wheelchair accessible. Complete window wall along rear of living room (about 10 yr old), Newer vinyl siding and brick driveway, Newer replacement thermopane windows, Oversized 2 car garage with extra high door, Hardwood floors throughout, Gas log fireplace in 28' living room, All bedrooms, baths, laundry on the main floor and easily accessible. Freshly painted interior. (owner is requesting a closing of Dec 11th or later)
Property Specifics
| Single Family | |
| — | |
| Ranch | |
| 1962 | |
| None | |
| — | |
| No | |
| 0.31 |
| De Kalb | |
| — | |
| 0 / Not Applicable | |
| None | |
| Public | |
| Public Sewer | |
| 08999697 | |
| 0816429002 |
Property History
| DATE: | EVENT: | PRICE: | SOURCE: |
|---|---|---|---|
| 11 Dec, 2015 | Sold | $112,500 | MRED MLS |
| 24 Sep, 2015 | Under contract | $119,000 | MRED MLS |
| 1 Aug, 2015 | Listed for sale | $119,000 | MRED MLS |
Room Specifics
Total Bedrooms: 3
Bedrooms Above Ground: 3
Bedrooms Below Ground: 0
Dimensions: —
Floor Type: Hardwood
Dimensions: —
Floor Type: Hardwood
Full Bathrooms: 2
Bathroom Amenities: Handicap Shower
Bathroom in Basement: 0
Rooms: No additional rooms
Basement Description: Crawl
Other Specifics
| 2 | |
| — | |
| Brick | |
| Deck | |
| Wooded | |
| 105X117X115X108 | |
| — | |
| Full | |
| Hardwood Floors, First Floor Bedroom, First Floor Laundry, First Floor Full Bath | |
| Range, Dishwasher, Refrigerator, Washer, Dryer, Disposal | |
| Not in DB | |
| — | |
| — | |
| — | |
| Gas Log |
Tax History
| Year | Property Taxes |
|---|---|
| 2015 | $3,341 |
Contact Agent
Nearby Similar Homes
Contact Agent
Listing Provided By
McCabe REALTORS









