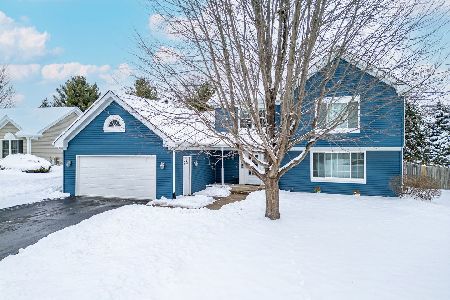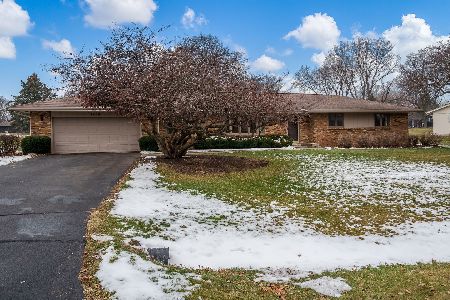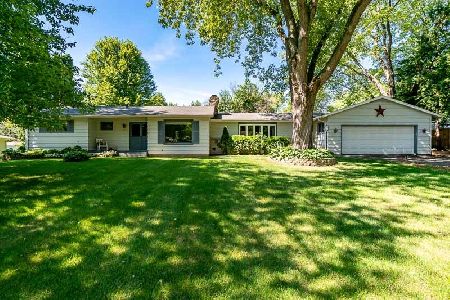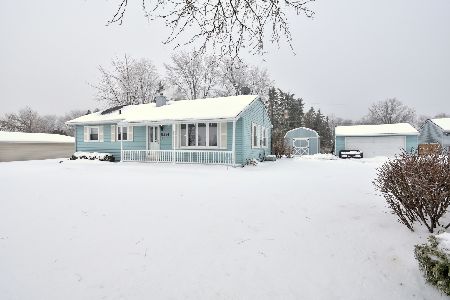1120 Mill Road, Rockford, Illinois 61108
$152,050
|
Sold
|
|
| Status: | Closed |
| Sqft: | 1,875 |
| Cost/Sqft: | $85 |
| Beds: | 3 |
| Baths: | 4 |
| Year Built: | 1964 |
| Property Taxes: | $4,073 |
| Days On Market: | 3091 |
| Lot Size: | 0,64 |
Description
1120 Mills Rd. is every car buffs or motorcycle enthusiast's dream! This amazing home has the ultimate garage for those who are into cars and/or motorcycles. Attached to this home is a 2 car garage that leads to additional 4 car garage that is insulated and finished with heat, electric and 1/2 bath, and is absolutely gorgeous! There are 2 car carport in front of the 2 car garage for additional parking. In addition to this amazing feature, this home also has an updated kitchen with beautiful cabinets, a large living room with a cozy fireplace, 3 nice size bedrooms, and a finished walk-out basement that could easily be used as in-law apartment. Plus, the locate is key to this amazing home: just a couple of miles from I-90, CherryVale Mall, Chrysler, Belvidere, and downtown Rockford.
Property Specifics
| Single Family | |
| — | |
| — | |
| 1964 | |
| Full | |
| — | |
| No | |
| 0.64 |
| Winnebago | |
| — | |
| 0 / Not Applicable | |
| None | |
| Private Well | |
| Septic-Private | |
| 09713042 | |
| 1225327001 |
Nearby Schools
| NAME: | DISTRICT: | DISTANCE: | |
|---|---|---|---|
|
Grade School
Cherry Valley Elementary School |
205 | — | |
|
Middle School
Bernard W Flinn Middle School |
205 | Not in DB | |
|
High School
Rockford East High School |
205 | Not in DB | |
|
Alternate Elementary School
White Swan Elementary School |
— | Not in DB | |
Property History
| DATE: | EVENT: | PRICE: | SOURCE: |
|---|---|---|---|
| 16 Mar, 2018 | Sold | $152,050 | MRED MLS |
| 4 Feb, 2018 | Under contract | $159,900 | MRED MLS |
| — | Last price change | $165,000 | MRED MLS |
| 4 Aug, 2017 | Listed for sale | $165,000 | MRED MLS |
Room Specifics
Total Bedrooms: 3
Bedrooms Above Ground: 3
Bedrooms Below Ground: 0
Dimensions: —
Floor Type: Carpet
Dimensions: —
Floor Type: Carpet
Full Bathrooms: 4
Bathroom Amenities: —
Bathroom in Basement: 1
Rooms: Recreation Room,Kitchen
Basement Description: Finished
Other Specifics
| 6 | |
| — | |
| Asphalt | |
| — | |
| — | |
| 180X100X160X205 | |
| — | |
| None | |
| — | |
| Range, Refrigerator, Washer, Dryer | |
| Not in DB | |
| — | |
| — | |
| — | |
| Wood Burning |
Tax History
| Year | Property Taxes |
|---|---|
| 2018 | $4,073 |
Contact Agent
Nearby Similar Homes
Nearby Sold Comparables
Contact Agent
Listing Provided By
Keller Williams Realty Signature








