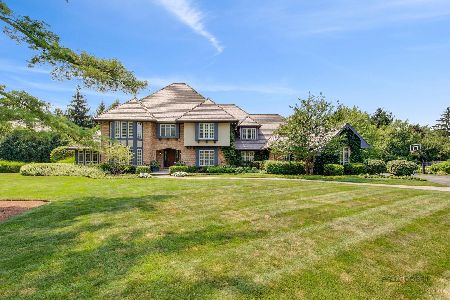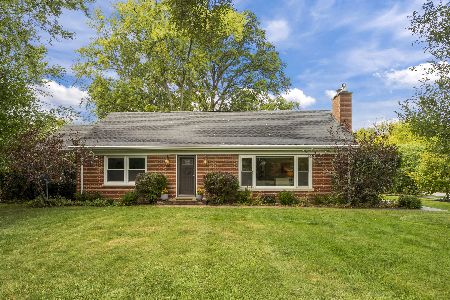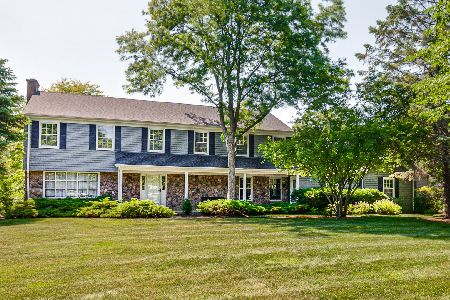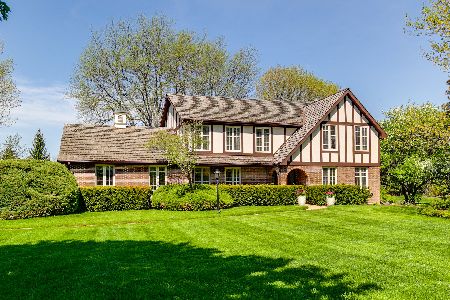1120 Polo Drive, Lake Forest, Illinois 60045
$950,000
|
Sold
|
|
| Status: | Closed |
| Sqft: | 3,509 |
| Cost/Sqft: | $285 |
| Beds: | 5 |
| Baths: | 4 |
| Year Built: | 1977 |
| Property Taxes: | $15,166 |
| Days On Market: | 1545 |
| Lot Size: | 1,26 |
Description
FEAST YOUR EYES ON AN ABSOLUTE SHOW STOPPER! This magnificent masterpiece was brilliantly completely gutted to the studs on the first floor! The second floor was revamped as well! EVERYTHING is like BRAND NEW construction! Move right in and enjoy the tasteful elegance and high end finishes! The BRAND NEW kitchen is a jaw dropper with its sensational massive island with stunning waterfall counter top, high end quality appliances, sparkling light fixtures, floating shelves, generous cabinets and delightful double entry walk in pantry! The open floor plan will amaze you! There is so much to describe here...I promise, it is worth making the trip to enjoy every detail! The dining space is bright and sun filled with glass doors over looking the scenic 1.26 acreage! This area combines with a massive family room area. You will appreciate the great room with it's vaulted ceiling, window seat and floor to ceiling fireplace. Because of the openness of the design, there is much flexibility for the space usage. The first floor powder room is ready for a magazine shoot! The formal living room has a stunning designed ceiling and a gorgeous fireplace! The New windows throughout this home really shows the pretty views from each and every room! Every home should enjoy a massive mud room (16x9) which is located just off the 4 PLUS Car garage! (WOW!) The second floor boasts 5 generous bedrooms and 3 new bathrooms! The master suite is a paradise in itself. It has an amazing walk in closet and a breathtaking brand new high end bathroom. You will love the elegance of the tile choices, soaking tub and fabulous fixtures! You will also appreciate the 2nd floor laundry room! You can't beat the quiet Cul-de-sac location and the sprawling yard! It has a delightful brick driveway. This home needs nothing...from its new walls, paint, floors, windows, appliances, cabinetry, bathrooms (4), furnace, fixtures, Front door, new doors and hardware.....and many more NEW items...It is ready for you to MOVE RIGHT IN!
Property Specifics
| Single Family | |
| — | |
| Colonial | |
| 1977 | |
| Partial | |
| — | |
| No | |
| 1.26 |
| Lake | |
| — | |
| — / Not Applicable | |
| None | |
| Lake Michigan | |
| Public Sewer | |
| 11228073 | |
| 16081020060000 |
Nearby Schools
| NAME: | DISTRICT: | DISTANCE: | |
|---|---|---|---|
|
Grade School
Cherokee Elementary School |
67 | — | |
|
Middle School
Deer Path Middle School |
67 | Not in DB | |
|
High School
Lake Forest High School |
115 | Not in DB | |
Property History
| DATE: | EVENT: | PRICE: | SOURCE: |
|---|---|---|---|
| 20 Jan, 2021 | Sold | $650,000 | MRED MLS |
| 9 Dec, 2020 | Under contract | $675,000 | MRED MLS |
| — | Last price change | $699,900 | MRED MLS |
| 25 Jun, 2020 | Listed for sale | $789,000 | MRED MLS |
| 15 Dec, 2021 | Sold | $950,000 | MRED MLS |
| 30 Oct, 2021 | Under contract | $999,900 | MRED MLS |
| 23 Sep, 2021 | Listed for sale | $999,900 | MRED MLS |
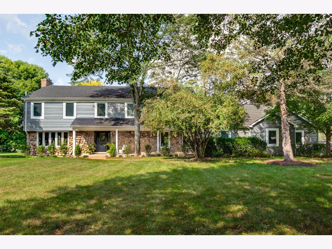
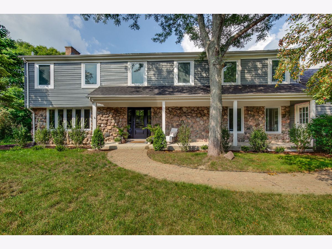
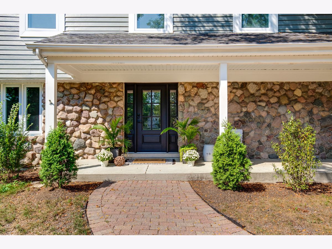
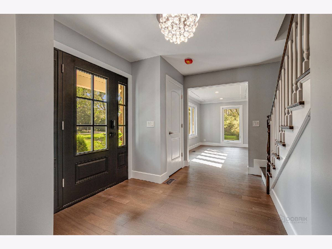
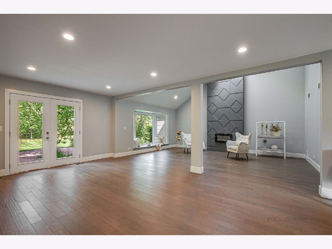
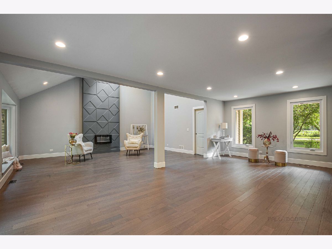
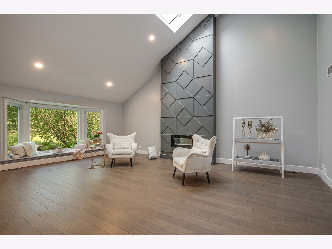
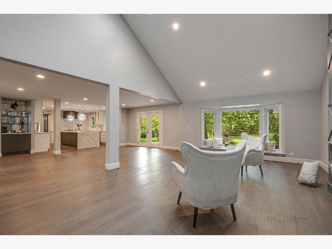
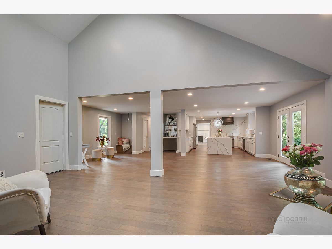
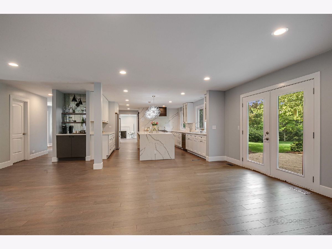
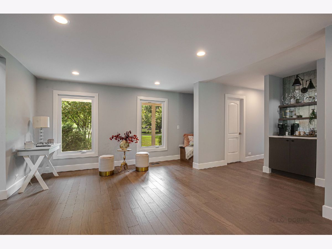
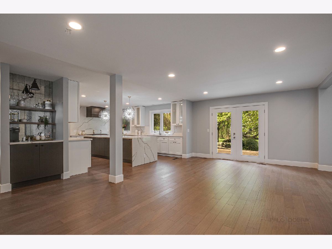
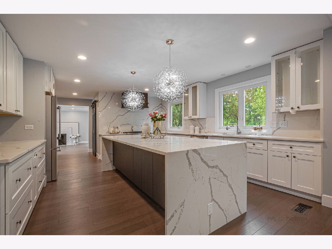
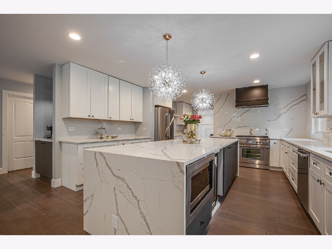
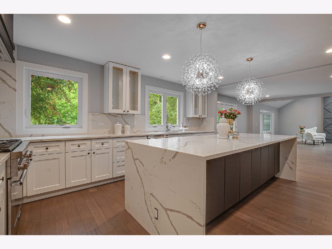
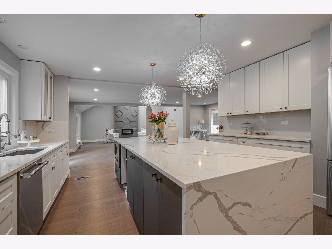
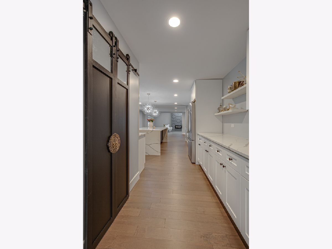
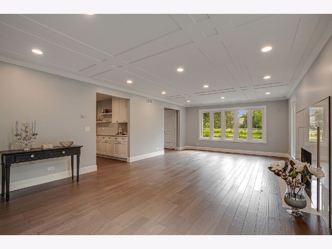
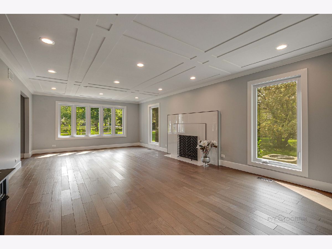
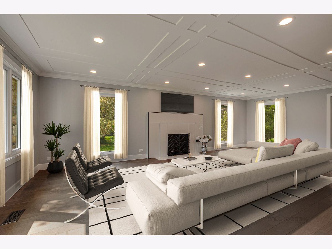
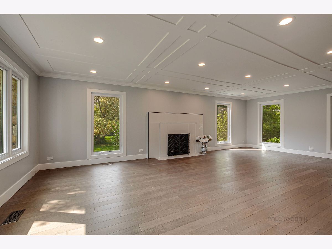
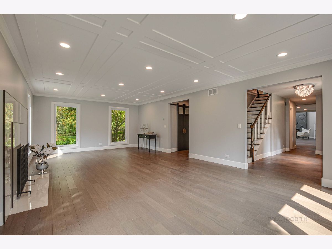
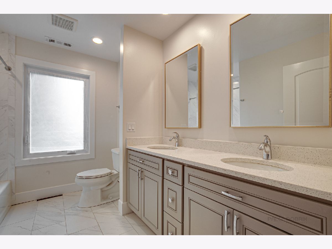
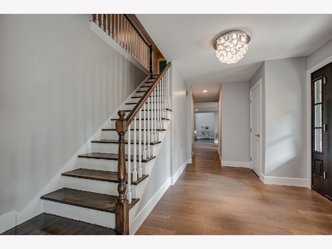
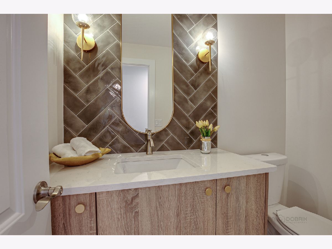
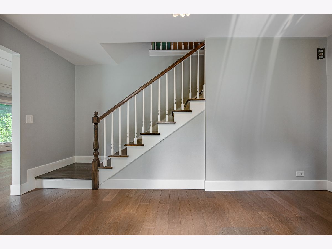
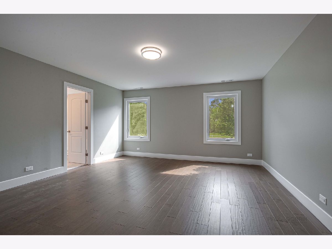
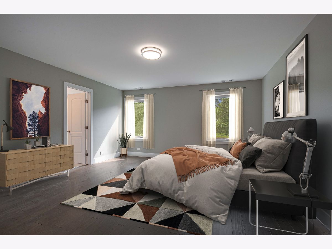
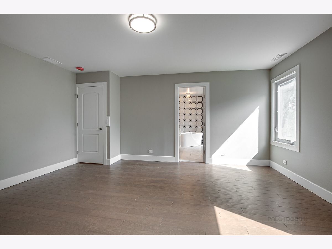
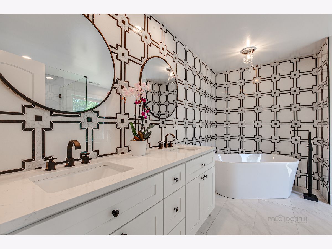
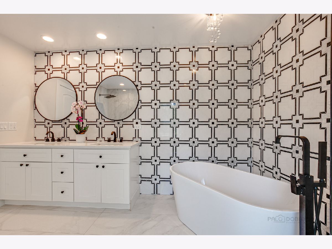
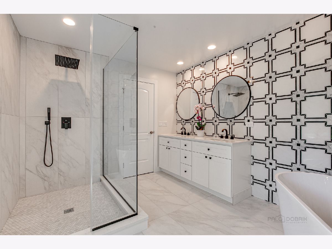
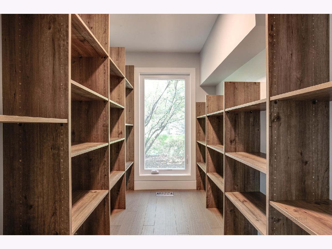
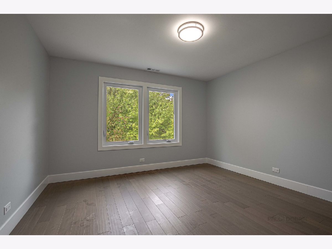
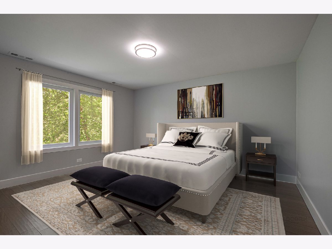
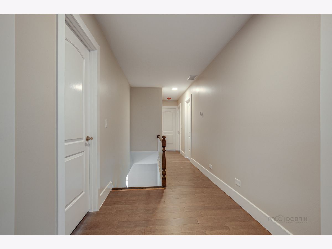
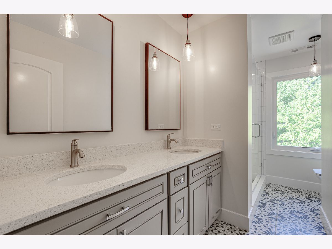
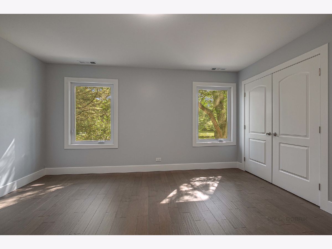
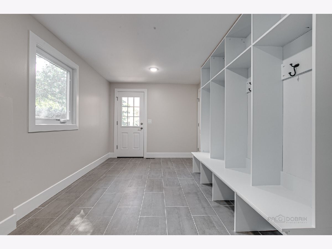
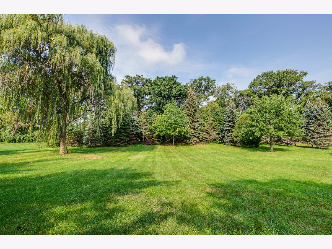
Room Specifics
Total Bedrooms: 5
Bedrooms Above Ground: 5
Bedrooms Below Ground: 0
Dimensions: —
Floor Type: Hardwood
Dimensions: —
Floor Type: —
Dimensions: —
Floor Type: Hardwood
Dimensions: —
Floor Type: —
Full Bathrooms: 4
Bathroom Amenities: Separate Shower
Bathroom in Basement: 0
Rooms: Bedroom 5,Great Room,Mud Room
Basement Description: Other
Other Specifics
| 4 | |
| Concrete Perimeter | |
| Brick | |
| Patio, Porch | |
| Cul-De-Sac | |
| 185X301X185X247 | |
| Unfinished | |
| Full | |
| Vaulted/Cathedral Ceilings, Hardwood Floors, First Floor Laundry, Walk-In Closet(s) | |
| — | |
| Not in DB | |
| Street Lights, Street Paved | |
| — | |
| — | |
| Wood Burning |
Tax History
| Year | Property Taxes |
|---|---|
| 2021 | $15,199 |
| 2021 | $15,166 |
Contact Agent
Nearby Similar Homes
Nearby Sold Comparables
Contact Agent
Listing Provided By
Berkshire Hathaway HomeServices Chicago


