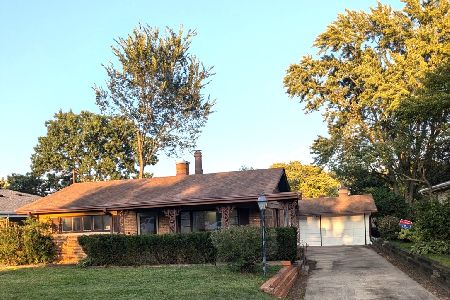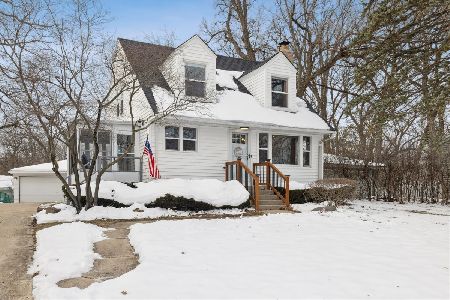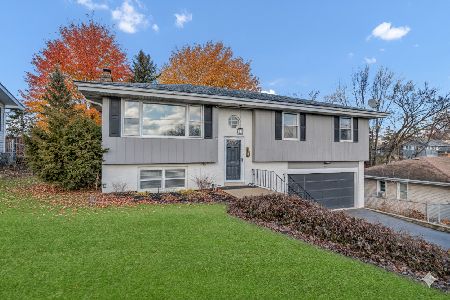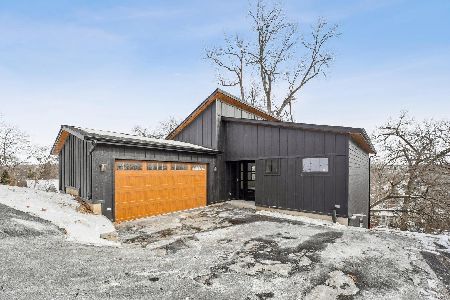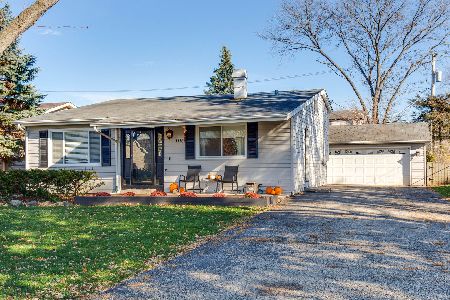1120 Poplar Street, Lake In The Hills, Illinois 60156
$240,000
|
Sold
|
|
| Status: | Closed |
| Sqft: | 2,782 |
| Cost/Sqft: | $87 |
| Beds: | 5 |
| Baths: | 3 |
| Year Built: | 1970 |
| Property Taxes: | $6,327 |
| Days On Market: | 2143 |
| Lot Size: | 0,22 |
Description
In-law arrangement or Income opportunity! 5 bedrooms, 2.1 baths, wood floors, crown molding, 2.5 car garage & additional parking. Super clean large kitchen with ceramic tile and plenty of cabinets. 4 bedrooms upstairs with wood floors and crown molding. The master bedroom is vaulted with a skylight and slider that leads to the large deck. The lower level has a large bedroom with a huge closet, family room, full bath and office. Almost anything that can be replaced has been! 2019 new windows & sliders with lifetime warranty, fence with no-rot-posts, deck stairs replaced, removed popcorn ceilings. 2018 new carpet, garage door opener, sump pump with grinder. 2016 new Leaf Guard gutters and downspouts, water heater. 2015 new dryer. 2014 new roof. 2013 new siding with lifetime warranty. 2012 new Trane 2-stage furnace, AC, humidifier, air cleaner. 2010 new washer. Close to restaurants and shopping, parks and trails!
Property Specifics
| Single Family | |
| — | |
| — | |
| 1970 | |
| Full | |
| — | |
| No | |
| 0.22 |
| Mc Henry | |
| — | |
| — / Not Applicable | |
| None | |
| Public | |
| Public Sewer | |
| 10675483 | |
| 1920476005 |
Nearby Schools
| NAME: | DISTRICT: | DISTANCE: | |
|---|---|---|---|
|
Grade School
Lake In The Hills Elementary Sch |
300 | — | |
|
Middle School
Westfield Community School |
300 | Not in DB | |
|
High School
H D Jacobs High School |
300 | Not in DB | |
Property History
| DATE: | EVENT: | PRICE: | SOURCE: |
|---|---|---|---|
| 13 May, 2020 | Sold | $240,000 | MRED MLS |
| 9 Apr, 2020 | Under contract | $243,000 | MRED MLS |
| 24 Mar, 2020 | Listed for sale | $243,000 | MRED MLS |
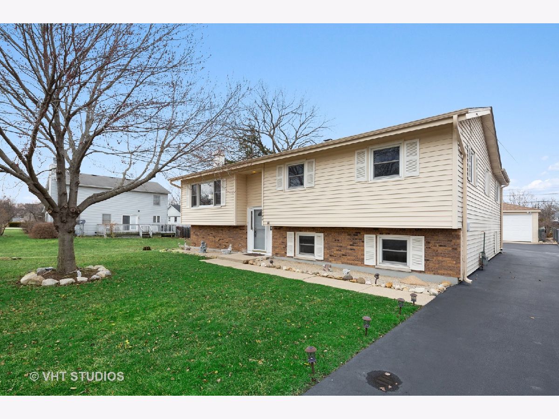
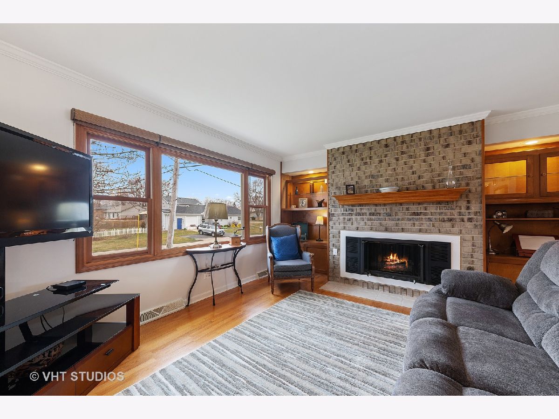
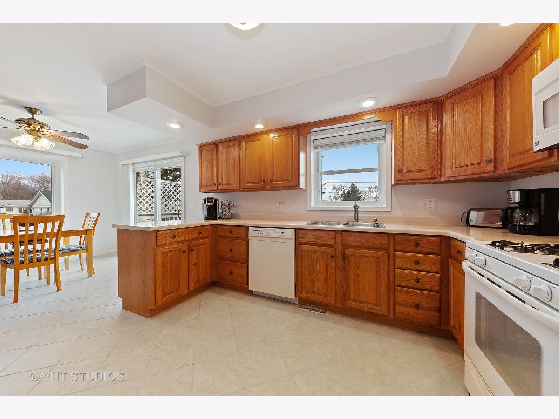
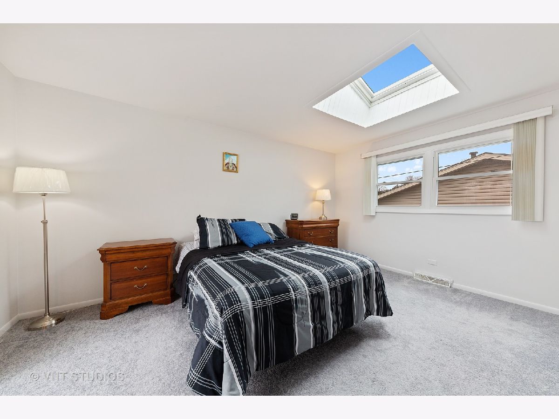
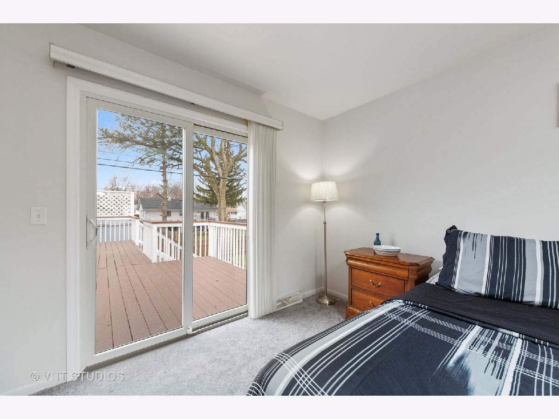
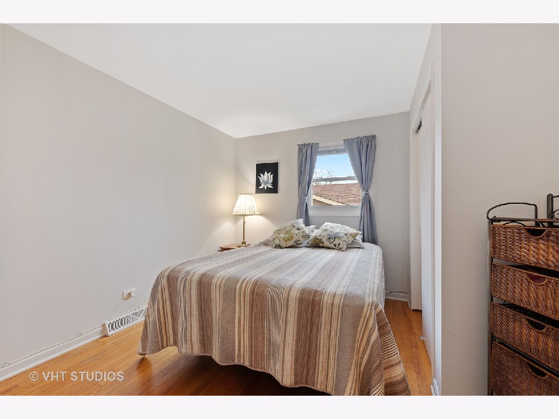
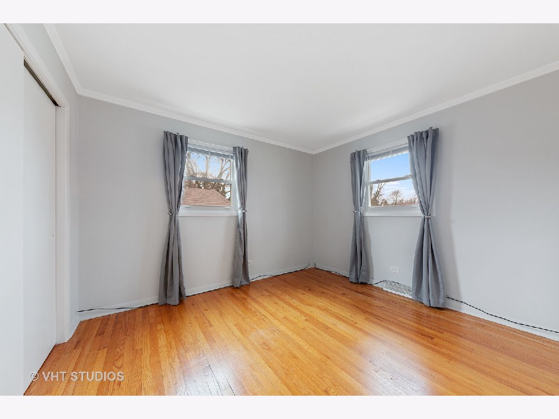
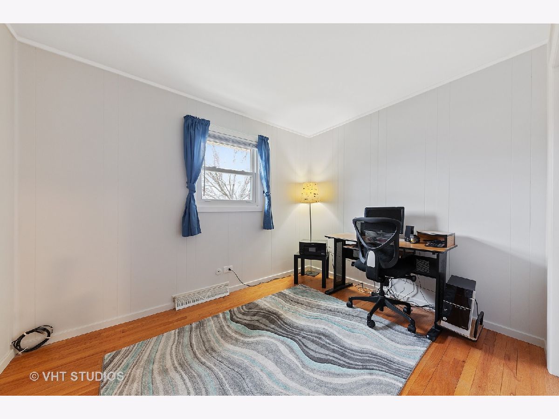
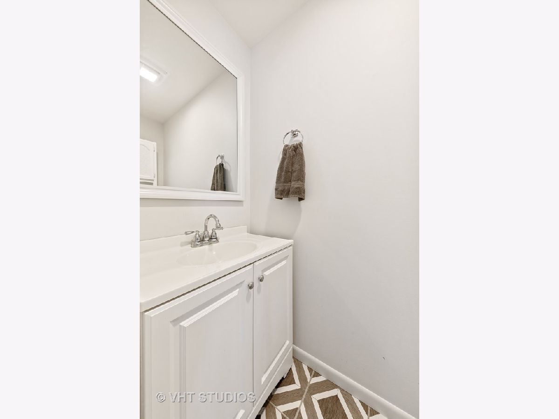
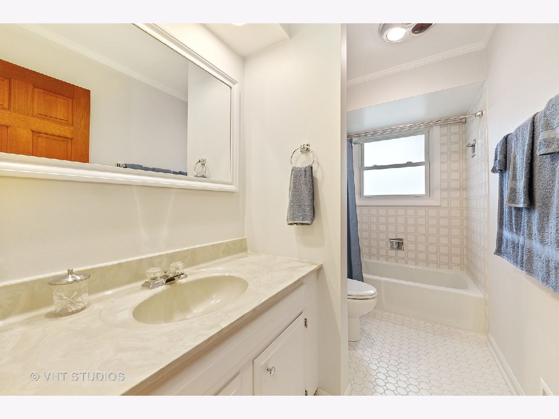
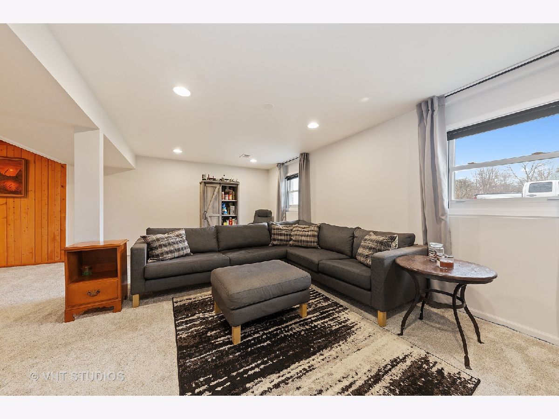
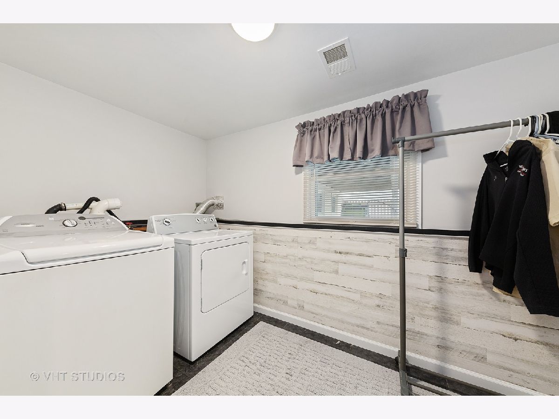
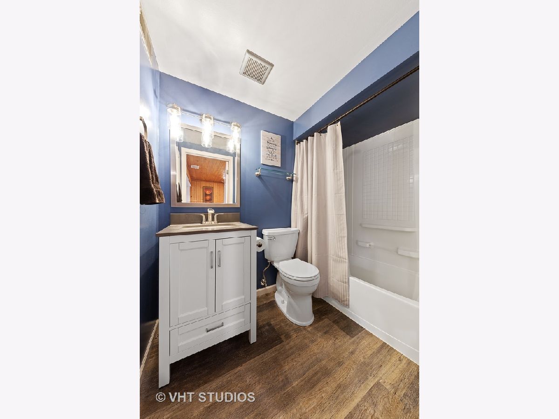
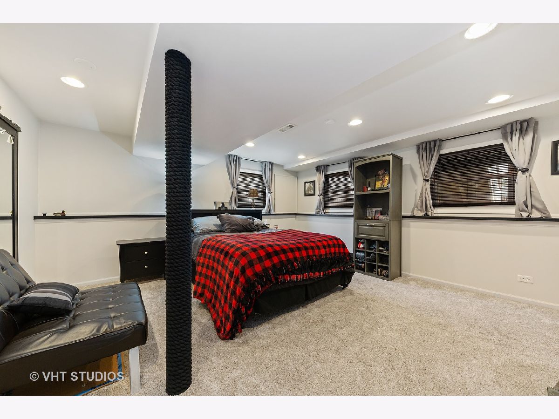
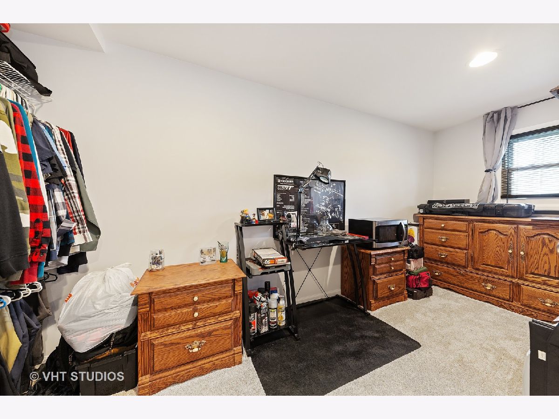
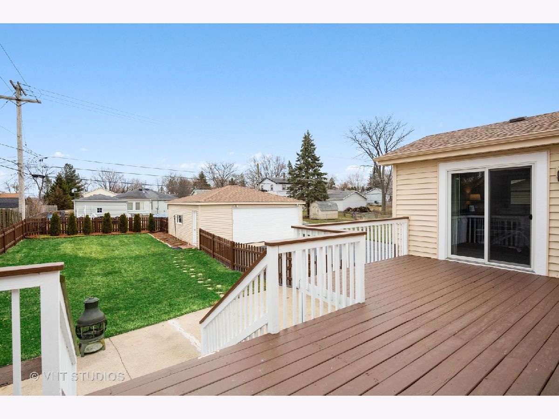
Room Specifics
Total Bedrooms: 5
Bedrooms Above Ground: 5
Bedrooms Below Ground: 0
Dimensions: —
Floor Type: Hardwood
Dimensions: —
Floor Type: Hardwood
Dimensions: —
Floor Type: Hardwood
Dimensions: —
Floor Type: —
Full Bathrooms: 3
Bathroom Amenities: —
Bathroom in Basement: 1
Rooms: Eating Area,Walk In Closet,Deck,Bedroom 5,Office
Basement Description: Finished
Other Specifics
| 2.5 | |
| — | |
| Asphalt | |
| Deck, Patio | |
| Fenced Yard | |
| 60X140 | |
| — | |
| Half | |
| Vaulted/Cathedral Ceilings, Skylight(s), Hardwood Floors, In-Law Arrangement, Built-in Features, Walk-In Closet(s) | |
| Range, Microwave, Dishwasher, Refrigerator, Washer, Dryer, Disposal | |
| Not in DB | |
| — | |
| — | |
| — | |
| Gas Log, Gas Starter |
Tax History
| Year | Property Taxes |
|---|---|
| 2020 | $6,327 |
Contact Agent
Nearby Similar Homes
Nearby Sold Comparables
Contact Agent
Listing Provided By
Berkshire Hathaway HomeServices Starck Real Estate

