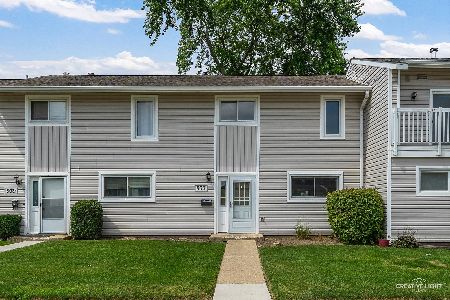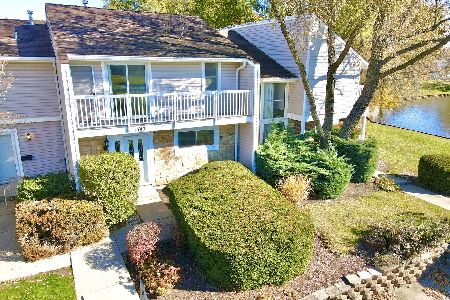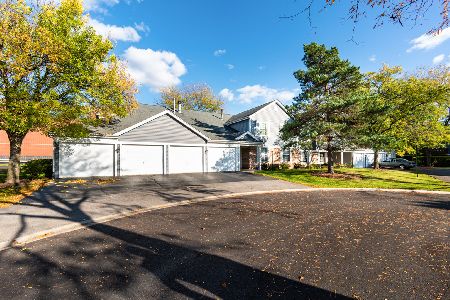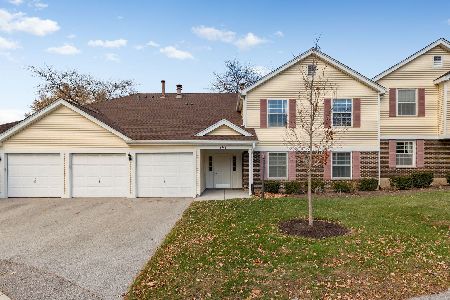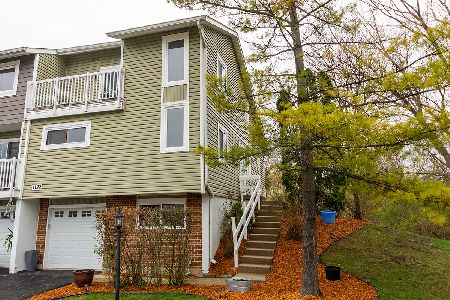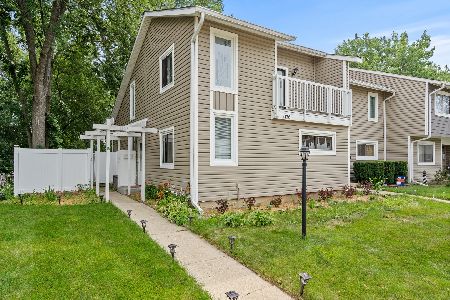1120 Sandpiper Court, Bartlett, Illinois 60103
$224,000
|
Sold
|
|
| Status: | Closed |
| Sqft: | 1,576 |
| Cost/Sqft: | $136 |
| Beds: | 3 |
| Baths: | 3 |
| Year Built: | 1978 |
| Property Taxes: | $3,682 |
| Days On Market: | 1705 |
| Lot Size: | 0,00 |
Description
3-story townhouse with approx 2,016 total sq. ft. finished space (1576 above grade with 440 partially below) located within minutes of I-390 (Elgin-O'Hare). FHA & VA approved. Entry level/lower level features access to the private garage, foyer, laundry room, & finished family room. Main (2nd) level has a large living room with sliding doors to brick patio, formal dining room with balcony, 1/2 bath, and updated kitchen with granite counters & stainless steel appliances. 3rd level features 3 bedrooms including the primary bedroom with sitting room and private bath and 3 closets, full main bath, and 2nd & 3rd bedrooms. Enjoy warm spring & summer days to come on the large brick patio in the semi-private yard backing to single family homes with lots of mature trees. There is an attached 1 car garage & extra long driveway plus extra guest parking. Association has a pool & clubhouse area for residents to enjoy. Association fee is $200/month plus the master association of $129.65 due quarterly($43.22/month).
Property Specifics
| Condos/Townhomes | |
| 3 | |
| — | |
| 1978 | |
| Partial | |
| CORONADO | |
| No | |
| — |
| Du Page | |
| Country Place | |
| 200 / Monthly | |
| Clubhouse,Pool,Exterior Maintenance,Lawn Care,Snow Removal | |
| Public | |
| — | |
| 11054414 | |
| 0101104113 |
Nearby Schools
| NAME: | DISTRICT: | DISTANCE: | |
|---|---|---|---|
|
Grade School
Horizon Elementary School |
46 | — | |
|
Middle School
Tefft Middle School |
46 | Not in DB | |
|
High School
Bartlett High School |
46 | Not in DB | |
Property History
| DATE: | EVENT: | PRICE: | SOURCE: |
|---|---|---|---|
| 18 Jun, 2021 | Sold | $224,000 | MRED MLS |
| 18 Apr, 2021 | Under contract | $214,500 | MRED MLS |
| 15 Apr, 2021 | Listed for sale | $214,500 | MRED MLS |
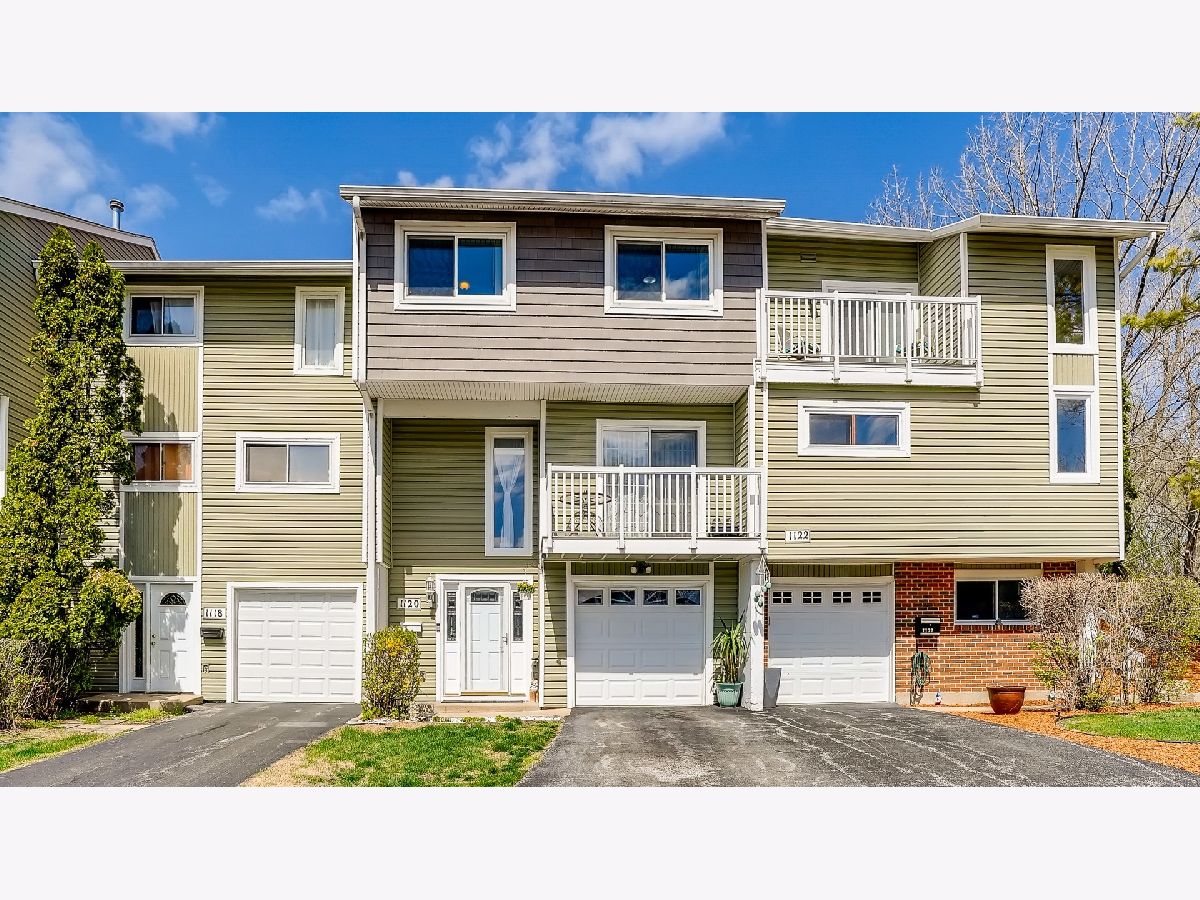


























Room Specifics
Total Bedrooms: 3
Bedrooms Above Ground: 3
Bedrooms Below Ground: 0
Dimensions: —
Floor Type: Vinyl
Dimensions: —
Floor Type: —
Full Bathrooms: 3
Bathroom Amenities: —
Bathroom in Basement: 0
Rooms: Foyer,Sitting Room
Basement Description: Finished
Other Specifics
| 1 | |
| Concrete Perimeter | |
| Asphalt | |
| Balcony, Patio, Brick Paver Patio | |
| Cul-De-Sac | |
| 1385 | |
| — | |
| Full | |
| Wood Laminate Floors, Laundry Hook-Up in Unit, Storage, Some Carpeting, Some Wall-To-Wall Cp | |
| Range, Microwave, Dishwasher, Refrigerator, Washer, Dryer, Stainless Steel Appliance(s), Gas Oven | |
| Not in DB | |
| — | |
| — | |
| Pool, Clubhouse | |
| — |
Tax History
| Year | Property Taxes |
|---|---|
| 2021 | $3,682 |
Contact Agent
Nearby Similar Homes
Nearby Sold Comparables
Contact Agent
Listing Provided By
Exit Realty Redefined

