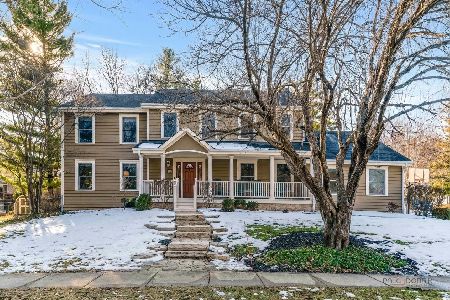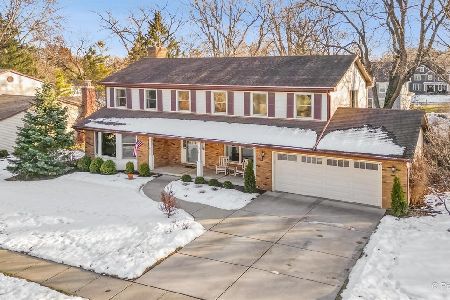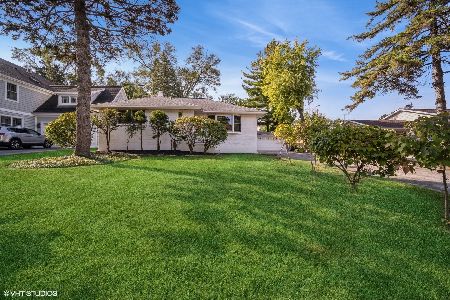1120 Sandstone Drive, Libertyville, Illinois 60048
$1,300,000
|
Sold
|
|
| Status: | Closed |
| Sqft: | 5,800 |
| Cost/Sqft: | $259 |
| Beds: | 5 |
| Baths: | 5 |
| Year Built: | 1979 |
| Property Taxes: | $25,445 |
| Days On Market: | 4141 |
| Lot Size: | 0,78 |
Description
SOLD BEFORE PROCESSING. OVER 124' OF LAKE FRONT INCLUDES YOUR OWN BEACH, PIER AND YES, AN ISLAND! WINDOWS OVERLOOKING THE LAKE, VOLUME CEILINGS, GLEAMING HARDWOOD FLOORING, GOURMET CHERRY KITCHEN, MAIN FLOOR BEDROOMS W/NEW CARPETING. MAINTENANCE-FREE DECK STRETCHES ACROSS BACK OF HOME'S UPPER LEVEL, PAVER BRICK PATIO + SEPARATE HOT TUB PATIO FACE BEACH. 3/4 ACRE + OUTLOT "C". FLOOD INSURANCE NOT REQUIRED.
Property Specifics
| Single Family | |
| — | |
| Walk-Out Ranch | |
| 1979 | |
| Full,Walkout | |
| CUSTOM HILLSIDE RANCH | |
| Yes | |
| 0.78 |
| Lake | |
| Lake Minear | |
| 0 / Not Applicable | |
| None | |
| Lake Michigan | |
| Public Sewer | |
| 08762896 | |
| 11162040050000 |
Property History
| DATE: | EVENT: | PRICE: | SOURCE: |
|---|---|---|---|
| 17 Nov, 2014 | Sold | $1,300,000 | MRED MLS |
| 25 Oct, 2014 | Under contract | $1,500,000 | MRED MLS |
| 25 Oct, 2014 | Listed for sale | $1,500,000 | MRED MLS |
| 7 Aug, 2025 | Sold | $3,250,000 | MRED MLS |
| 2 Jun, 2025 | Under contract | $2,900,000 | MRED MLS |
| 30 May, 2025 | Listed for sale | $2,900,000 | MRED MLS |
Room Specifics
Total Bedrooms: 5
Bedrooms Above Ground: 5
Bedrooms Below Ground: 0
Dimensions: —
Floor Type: Carpet
Dimensions: —
Floor Type: Carpet
Dimensions: —
Floor Type: Wood Laminate
Dimensions: —
Floor Type: —
Full Bathrooms: 5
Bathroom Amenities: Separate Shower,Double Sink
Bathroom in Basement: 1
Rooms: Bedroom 5,Office,Play Room,Sun Room
Basement Description: Finished
Other Specifics
| 3 | |
| Concrete Perimeter | |
| Concrete,Circular | |
| Deck, Patio, Hot Tub, Storms/Screens | |
| Beach,Lake Front,Landscaped,Water Rights | |
| 125X220X82X91X259 | |
| — | |
| Full | |
| Vaulted/Cathedral Ceilings, Hardwood Floors, First Floor Bedroom, First Floor Laundry, First Floor Full Bath | |
| Double Oven, Range, Microwave, Dishwasher, High End Refrigerator, Washer, Dryer, Disposal | |
| Not in DB | |
| Water Rights, Sidewalks, Street Lights, Street Paved | |
| — | |
| — | |
| Gas Log, Gas Starter |
Tax History
| Year | Property Taxes |
|---|---|
| 2014 | $25,445 |
| 2025 | $31,467 |
Contact Agent
Nearby Similar Homes
Nearby Sold Comparables
Contact Agent
Listing Provided By
RE/MAX Suburban











