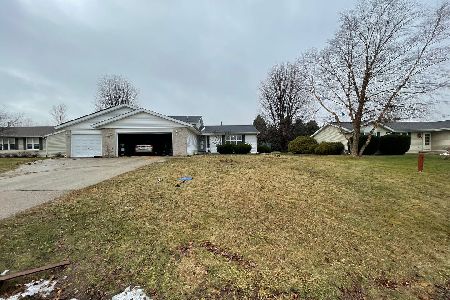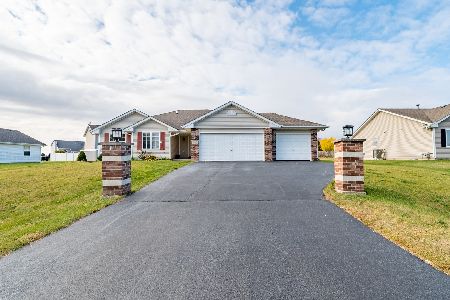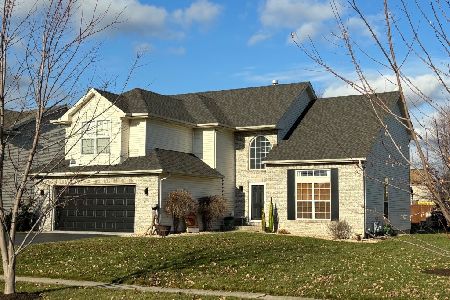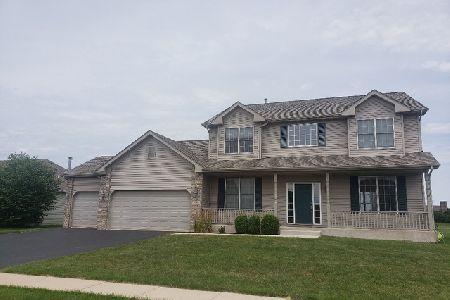1120 Santa Fe Avenue, Davis Junction, Illinois 61020
$209,500
|
Sold
|
|
| Status: | Closed |
| Sqft: | 2,272 |
| Cost/Sqft: | $92 |
| Beds: | 3 |
| Baths: | 4 |
| Year Built: | 2006 |
| Property Taxes: | $3,729 |
| Days On Market: | 2622 |
| Lot Size: | 0,00 |
Description
Country Cute! Beautifully maintained two story home with over 2200 sq ft in popular ogle crossings subdivision. This freshly painted home features a large open flow kitchen with stainless steel appliances that flows into family room with fireplace. Master bedroom has a private bath with jacuzzi tub and separate shower and large walk in closet. Separate dining room and front rooms for privacy and potential 5th bedroom loft area on upper level. Additional family rec room on lower level with garden view windows and bedroom, bath combination. Nice fenced yard and deck area. New roof and gutters !
Property Specifics
| Single Family | |
| — | |
| — | |
| 2006 | |
| Full,English | |
| — | |
| No | |
| — |
| Ogle | |
| — | |
| 75 / Annual | |
| None | |
| Public | |
| Public Sewer | |
| 10139179 | |
| 11272020020000 |
Nearby Schools
| NAME: | DISTRICT: | DISTANCE: | |
|---|---|---|---|
|
Grade School
Highland Elementary School |
223 | — | |
|
Middle School
Meridian Jr. High School |
223 | Not in DB | |
|
High School
Stillman Valley High School |
223 | Not in DB | |
|
Alternate Elementary School
Monroe Center School |
— | Not in DB | |
Property History
| DATE: | EVENT: | PRICE: | SOURCE: |
|---|---|---|---|
| 26 Mar, 2010 | Sold | $155,000 | MRED MLS |
| 9 Feb, 2010 | Under contract | $159,000 | MRED MLS |
| — | Last price change | $169,000 | MRED MLS |
| 16 Oct, 2009 | Listed for sale | $195,000 | MRED MLS |
| 2 Jan, 2019 | Sold | $209,500 | MRED MLS |
| 21 Nov, 2018 | Under contract | $209,900 | MRED MLS |
| 16 Nov, 2018 | Listed for sale | $209,900 | MRED MLS |
Room Specifics
Total Bedrooms: 4
Bedrooms Above Ground: 3
Bedrooms Below Ground: 1
Dimensions: —
Floor Type: Carpet
Dimensions: —
Floor Type: Carpet
Dimensions: —
Floor Type: Carpet
Full Bathrooms: 4
Bathroom Amenities: Whirlpool,Separate Shower,Double Sink
Bathroom in Basement: 1
Rooms: Loft,Recreation Room
Basement Description: Finished
Other Specifics
| 3 | |
| Concrete Perimeter | |
| Asphalt | |
| Deck | |
| Fenced Yard | |
| 125X91X138X117 | |
| — | |
| Full | |
| Vaulted/Cathedral Ceilings | |
| Range, Microwave, Dishwasher, Refrigerator, Stainless Steel Appliance(s) | |
| Not in DB | |
| Sidewalks, Street Paved | |
| — | |
| — | |
| Wood Burning |
Tax History
| Year | Property Taxes |
|---|---|
| 2010 | $5,053 |
| 2019 | $3,729 |
Contact Agent
Nearby Similar Homes
Nearby Sold Comparables
Contact Agent
Listing Provided By
Dickerson & Nieman Realtors







