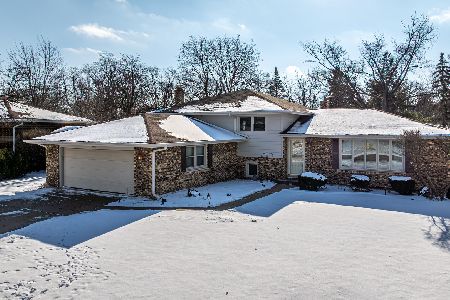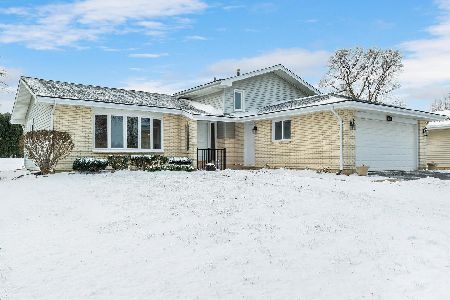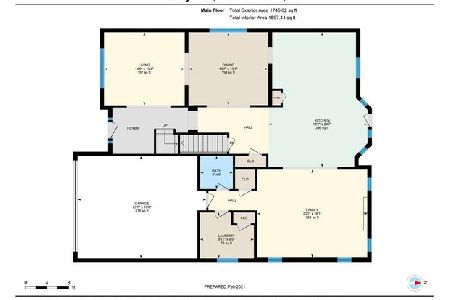1120 Saylor Street, Downers Grove, Illinois 60516
$655,000
|
Sold
|
|
| Status: | Closed |
| Sqft: | 3,100 |
| Cost/Sqft: | $213 |
| Beds: | 4 |
| Baths: | 4 |
| Year Built: | 2019 |
| Property Taxes: | $4,000 |
| Days On Market: | 2418 |
| Lot Size: | 0,19 |
Description
"ELEGANCE" & "LUXURY DESIGN" abounds this NEWLY CONSTRUCTED 2-STORY, 4 BR, 3.5 Bath, FULL Bsmt HOME in Desirable Location of Downers Grove."AWESOME LOCATION"..Walking Distance to AWARD WINNING District 58/99 Kingsley Elem/DGS High Schools. Close to Town,MetraTrain, McCullen Park,Shops, Xways."OPEN & BRIGHT" Floor Plan - Time is NOW to meet EXPERIENCED Builder & Personalize YOUR INTERIOR FEATURES. Beautiful Hdwd Flrs Main Level w/Designer Staircase. Gourmet KIT w/Oversized Quartz Island & High End SS Appls. Formal DRm. Expansive FmRm w/Gas FP & Granite surround & Wood Mantel. SGD to Private Yd w/Paver Brick Patio. Separate MUD RM w/Cubbies & Lg PANTRY! MBR Suite w/GIGANTIC WIC & Luxury Spa Shower/Bath. 2nd & 3rd BRs complimented w/"JACK & JILL BATH" & WIC..4th BR w/OWN Priv BATH! Convenient 2nd Flr LaundryRm w/sink & cabs. 2 ZONED A/C-HEATING w/Aprilaire Humidifer..9' FULL Bsmt w/ROUGH -IN PLUMBING..EXQUISITE Exter Stone, NEW LP SMART SIDING & Paver Brick Walk w/Covered Porch.Call Karen
Property Specifics
| Single Family | |
| — | |
| — | |
| 2019 | |
| Full | |
| — | |
| No | |
| 0.19 |
| Du Page | |
| — | |
| 0 / Not Applicable | |
| None | |
| Lake Michigan | |
| Public Sewer | |
| 10424474 | |
| 0920105016 |
Nearby Schools
| NAME: | DISTRICT: | DISTANCE: | |
|---|---|---|---|
|
Grade School
Kingsley Elementary School |
58 | — | |
|
Middle School
O Neill Middle School |
58 | Not in DB | |
|
High School
South High School |
99 | Not in DB | |
Property History
| DATE: | EVENT: | PRICE: | SOURCE: |
|---|---|---|---|
| 26 Sep, 2019 | Sold | $655,000 | MRED MLS |
| 26 Jul, 2019 | Under contract | $659,900 | MRED MLS |
| 20 Jun, 2019 | Listed for sale | $659,900 | MRED MLS |
Room Specifics
Total Bedrooms: 4
Bedrooms Above Ground: 4
Bedrooms Below Ground: 0
Dimensions: —
Floor Type: Carpet
Dimensions: —
Floor Type: Carpet
Dimensions: —
Floor Type: Carpet
Full Bathrooms: 4
Bathroom Amenities: Separate Shower,Double Sink,Soaking Tub
Bathroom in Basement: 0
Rooms: Eating Area,Foyer,Mud Room,Walk In Closet
Basement Description: Unfinished
Other Specifics
| 2 | |
| Concrete Perimeter | |
| Concrete | |
| Patio, Brick Paver Patio, Storms/Screens | |
| Landscaped | |
| 53X155 | |
| — | |
| Full | |
| Hardwood Floors, Second Floor Laundry | |
| Range, Dishwasher, Refrigerator, Disposal, Stainless Steel Appliance(s), Wine Refrigerator, Range Hood | |
| Not in DB | |
| Sidewalks, Street Paved | |
| — | |
| — | |
| Gas Starter |
Tax History
| Year | Property Taxes |
|---|---|
| 2019 | $4,000 |
Contact Agent
Nearby Similar Homes
Nearby Sold Comparables
Contact Agent
Listing Provided By
RE/MAX Enterprises








