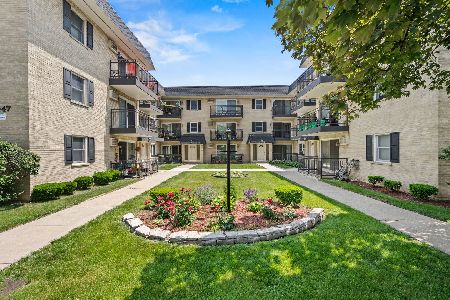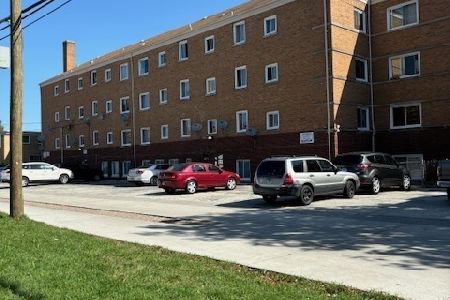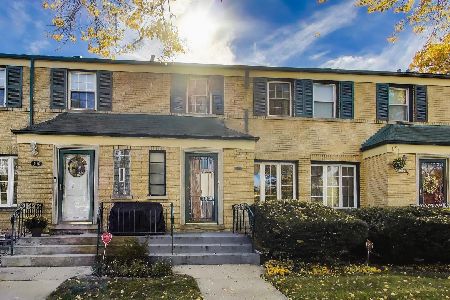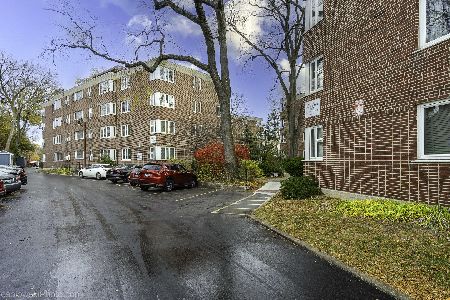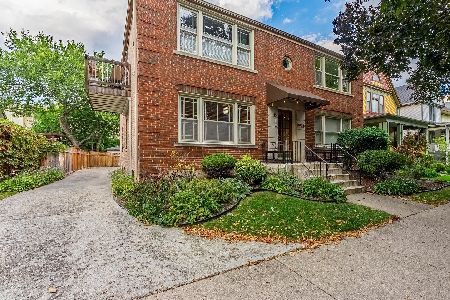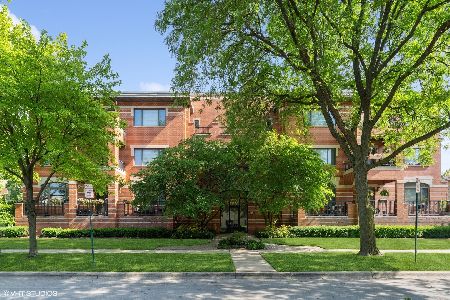1120 Thomas Street, Oak Park, Illinois 60302
$320,000
|
Sold
|
|
| Status: | Closed |
| Sqft: | 1,490 |
| Cost/Sqft: | $221 |
| Beds: | 2 |
| Baths: | 2 |
| Year Built: | 1997 |
| Property Taxes: | $8,204 |
| Days On Market: | 1612 |
| Lot Size: | 0,00 |
Description
Rare find! Top floor corner 2BR, 2BA condo (in an elevator building) with sunny south & west treetop views! Built in 1997, this spacious condo has just been refreshed with a top-to-bottom paint job in Gray Owl which complements the great room's gorgeous hardwood floors, corner gas fireplace, and open kitchen so well. Speaking of kitchens - this one has light maple colored cabinets, granite counters including breakfast bar island with room for 3 stools, and french doors out to your private south-facing balcony. Relax, entertain, and even work-from-home in this delightful space. The primary bedroom has brand new carpeting, a wall of custom closets, access to its own balcony, and an en-suite bathroom with dual sinks, walk-in shower & corner jacuzzi tub. Across the condo, the hall / guest bath has a tub/shower combo, and the 2nd bedroom is equally spacious, also with new carpet and great closet space. In-unit full size laundry (in a large laundry / utility / storage room!), one deeded parking space in the attached, heated garage included! Well run, well maintained, pet-friendly community of 15 condo homes. Wonderful residential neighborhood just north of downtown Oak Park & the Frank Lloyd Wright historic district. Hottest buy this summer!
Property Specifics
| Condos/Townhomes | |
| 3 | |
| — | |
| 1997 | |
| Full | |
| — | |
| No | |
| — |
| Cook | |
| — | |
| 438 / Monthly | |
| Water,Parking,Insurance,Exterior Maintenance,Lawn Care,Scavenger,Snow Removal | |
| Lake Michigan | |
| Public Sewer | |
| 11157153 | |
| 16063000491015 |
Nearby Schools
| NAME: | DISTRICT: | DISTANCE: | |
|---|---|---|---|
|
Grade School
Horace Mann Elementary School |
97 | — | |
|
Middle School
Percy Julian Middle School |
97 | Not in DB | |
|
High School
Oak Park & River Forest High Sch |
200 | Not in DB | |
Property History
| DATE: | EVENT: | PRICE: | SOURCE: |
|---|---|---|---|
| 20 Sep, 2021 | Sold | $320,000 | MRED MLS |
| 24 Jul, 2021 | Under contract | $329,900 | MRED MLS |
| 15 Jul, 2021 | Listed for sale | $329,900 | MRED MLS |
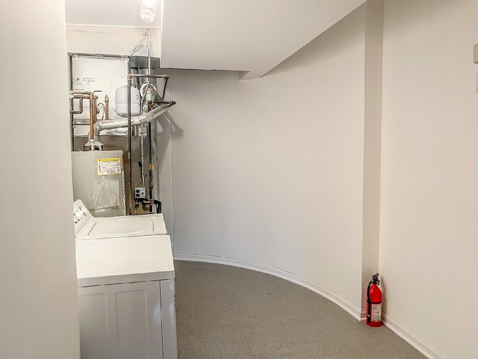
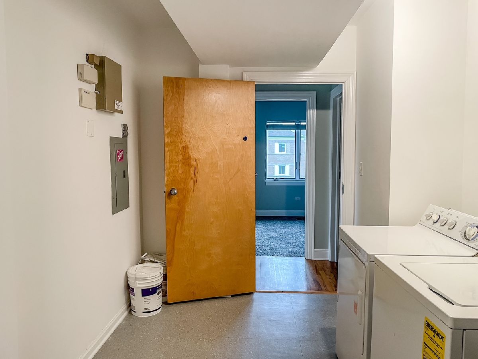
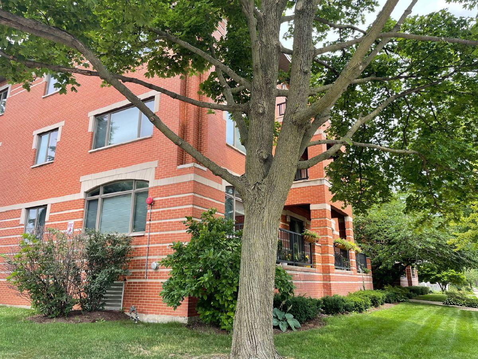
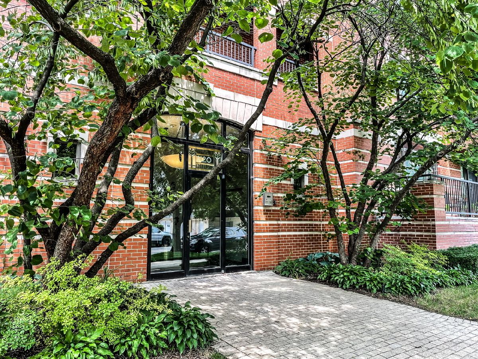
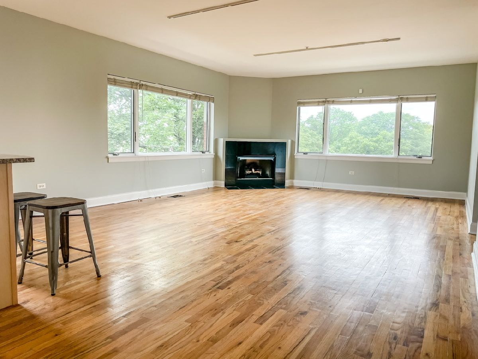
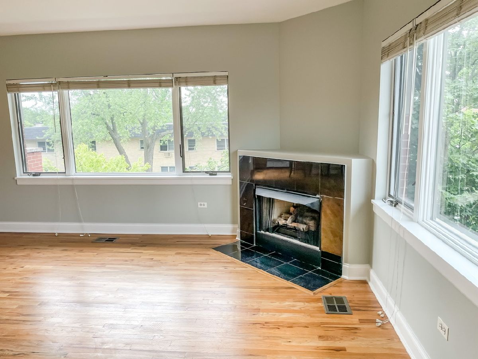
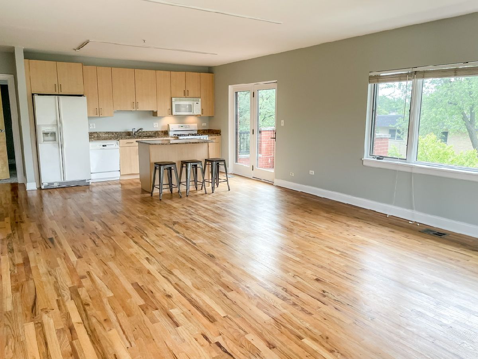
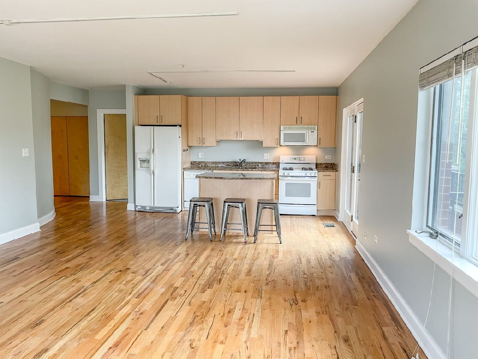
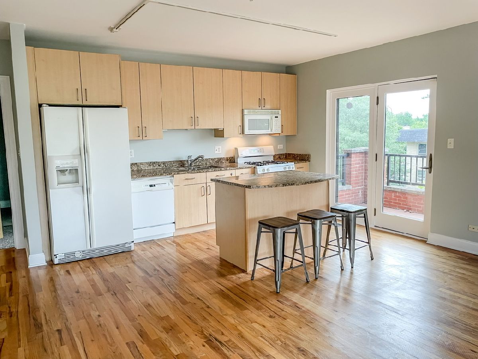
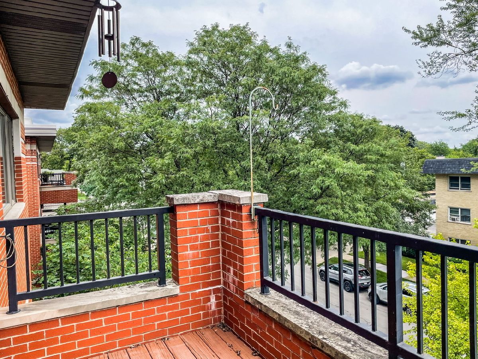
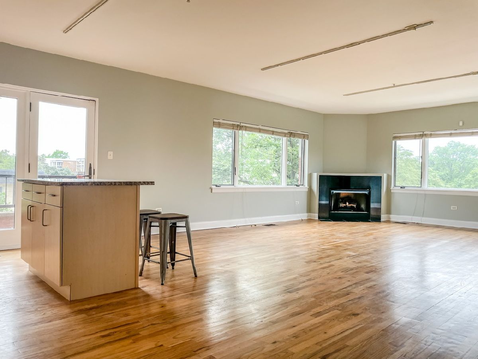
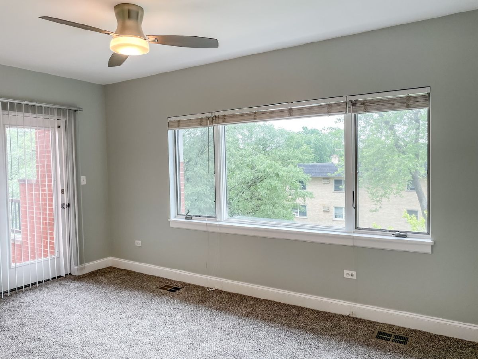
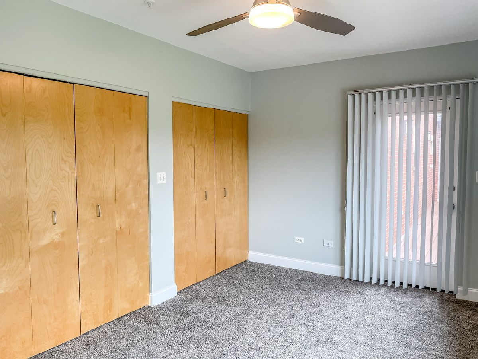
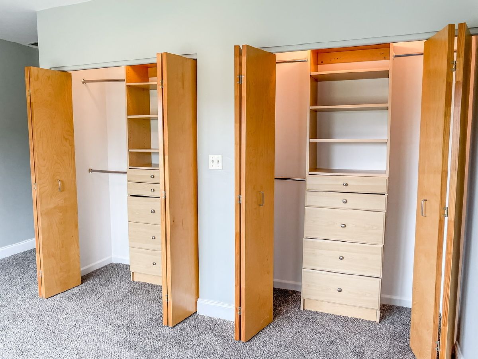
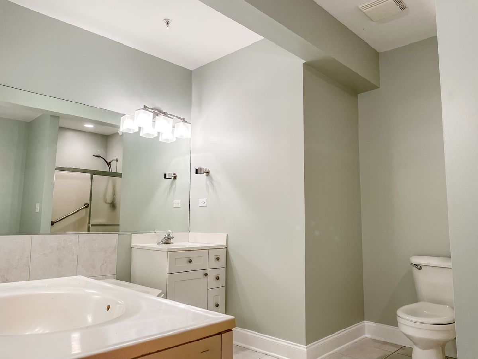
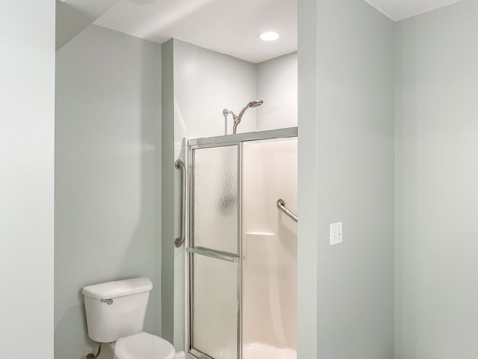
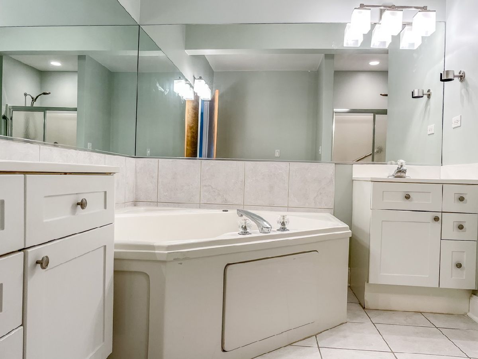
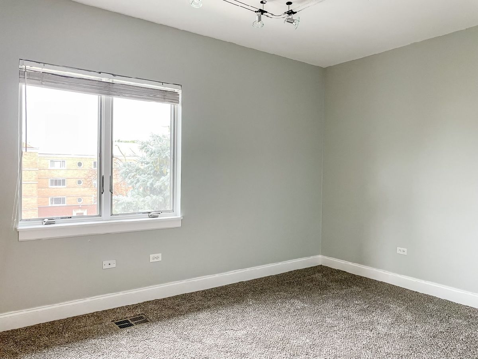
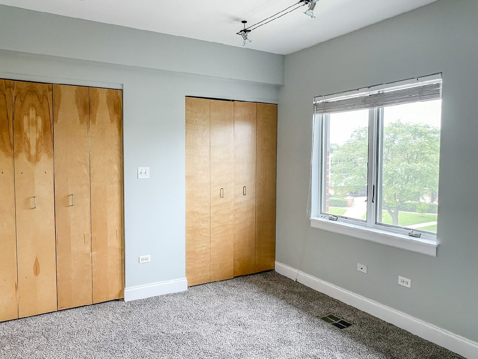
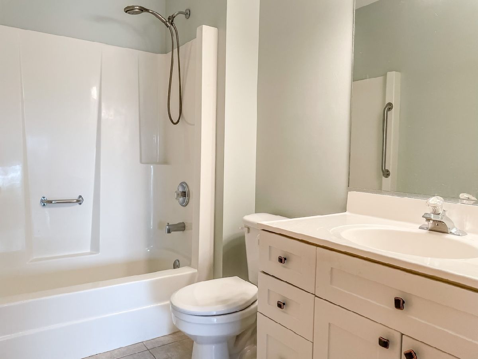
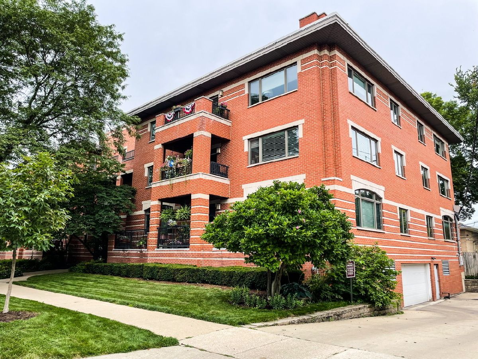
Room Specifics
Total Bedrooms: 2
Bedrooms Above Ground: 2
Bedrooms Below Ground: 0
Dimensions: —
Floor Type: Carpet
Full Bathrooms: 2
Bathroom Amenities: Whirlpool,Separate Shower,Double Sink
Bathroom in Basement: 0
Rooms: Balcony/Porch/Lanai,Foyer,Deck
Basement Description: Exterior Access
Other Specifics
| 1 | |
| Concrete Perimeter | |
| Concrete | |
| Balcony, End Unit | |
| Corner Lot,Landscaped | |
| COMMON | |
| — | |
| Full | |
| Elevator, Hardwood Floors, Laundry Hook-Up in Unit, Storage | |
| Range, Microwave, Dishwasher, Refrigerator, Washer, Dryer, Disposal | |
| Not in DB | |
| — | |
| — | |
| Elevator(s), Storage, Security Door Lock(s) | |
| Gas Log |
Tax History
| Year | Property Taxes |
|---|---|
| 2021 | $8,204 |
Contact Agent
Nearby Similar Homes
Nearby Sold Comparables
Contact Agent
Listing Provided By
RE/MAX In The Village

