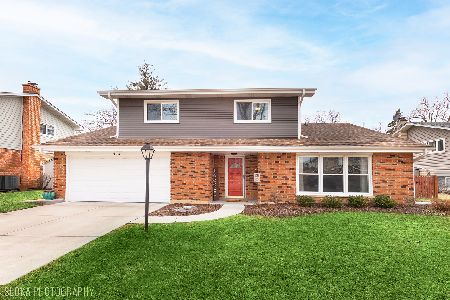1120 Topanga Drive, Palatine, Illinois 60074
$443,900
|
Sold
|
|
| Status: | Closed |
| Sqft: | 2,434 |
| Cost/Sqft: | $185 |
| Beds: | 4 |
| Baths: | 3 |
| Year Built: | 1972 |
| Property Taxes: | $8,222 |
| Days On Market: | 3579 |
| Lot Size: | 0,21 |
Description
Stunning, Beautifully Maintained Colonial w/Elegant Front Hall & Staircase, Gleaming Red Oak Hardwood Floors, Wainscoting thrghout; LR&DR Crown Molding, Wainscoting, Crystal Chandelier. KITC: Rich Cherry Cabs, Quartz Counters, Verona 5 Burner Cooktop, DBL Built-In Convection Oven, Silestone Island, SS Sink, Large Eat-In Area, Undermount Cabinet Lighting. FR Marble Fireplace & Mantle. FOYER Hardwood Staircase w Hand Knotted Wool Runner. POWDER RM Spanish Tile, Corian Counters, Custom Cabs. MSTER BD/BTH Built-In Closets, Large Walk-In, Corian Counter, Custom Cabs. BDRMS 2,3,4 Newer Mullion Panel Windows, Walk-In Closets, 2ND BATH Beautiful Porcelain Tile, Custom Cabs, Corian Counter, Soaking Tub, Silent Fan. BASMNT Full Fnshd, Spanish Tile, Built-In Closet, Lrge Storage. INTERIOR Alarm System, Built-In Stereo System EXTERIOR Custom Fire Pit w/ Lighting & Outlets, Timer & Motion lighting, Landscaped Property, New Concrete Drvway, Invisible Fence, Concrete Patio.
Property Specifics
| Single Family | |
| — | |
| Colonial | |
| 1972 | |
| Partial | |
| QUEENSFORD | |
| No | |
| 0.21 |
| Cook | |
| Kenilwicke | |
| 0 / Not Applicable | |
| None | |
| Lake Michigan | |
| Public Sewer | |
| 09186816 | |
| 02114140050000 |
Nearby Schools
| NAME: | DISTRICT: | DISTANCE: | |
|---|---|---|---|
|
Grade School
Virginia Lake Elementary School |
15 | — | |
|
Middle School
Walter R Sundling Junior High Sc |
15 | Not in DB | |
|
High School
Palatine High School |
211 | Not in DB | |
Property History
| DATE: | EVENT: | PRICE: | SOURCE: |
|---|---|---|---|
| 26 Jul, 2016 | Sold | $443,900 | MRED MLS |
| 18 May, 2016 | Under contract | $449,900 | MRED MLS |
| 6 Apr, 2016 | Listed for sale | $449,900 | MRED MLS |
Room Specifics
Total Bedrooms: 4
Bedrooms Above Ground: 4
Bedrooms Below Ground: 0
Dimensions: —
Floor Type: Hardwood
Dimensions: —
Floor Type: Hardwood
Dimensions: —
Floor Type: Hardwood
Full Bathrooms: 3
Bathroom Amenities: Soaking Tub
Bathroom in Basement: 0
Rooms: Recreation Room
Basement Description: Finished,Crawl
Other Specifics
| 2.5 | |
| Concrete Perimeter | |
| Concrete | |
| Stamped Concrete Patio, Storms/Screens | |
| — | |
| 81 X 111 | |
| — | |
| Full | |
| Hardwood Floors, First Floor Laundry | |
| Double Oven, Microwave, Dishwasher, Refrigerator, Washer, Dryer, Disposal | |
| Not in DB | |
| Sidewalks, Street Lights, Street Paved | |
| — | |
| — | |
| Wood Burning |
Tax History
| Year | Property Taxes |
|---|---|
| 2016 | $8,222 |
Contact Agent
Nearby Similar Homes
Nearby Sold Comparables
Contact Agent
Listing Provided By
Baird & Warner











