1120 Towering Oaks Court, Bartlett, Illinois 60103
$335,000
|
Sold
|
|
| Status: | Closed |
| Sqft: | 2,150 |
| Cost/Sqft: | $158 |
| Beds: | 4 |
| Baths: | 3 |
| Year Built: | 1992 |
| Property Taxes: | $8,728 |
| Days On Market: | 2022 |
| Lot Size: | 0,26 |
Description
Beautiful two story 4 bedroom home in a quiet cul de sac features hardwood flooring in the kitchen and foyer along with solid 6 panel doors throughout the home. Eat-in kitchen which is great for entertaining has granite counters, & island, stainless steel appliances including a double oven, several cabinets, tile backsplash, a built in custom wine rack with wine/beverage refridgerator, opens to the family room with a brick gas starting fireplace and large windows which offer lots of natural sunlight. The patio doors lead out to the spacious backyard with built in sprinkler system, oversized concrete patio, and built-in firepit. Master bedroom suite has a walk-in closet, private bath with dual vanities, soaker tub, linen closet, and step in shower. The second floor also has 3 more bedrooms and full bathroom along with a rarely found, very convenient second floor laundry. Large full basement and 2 car garage offer lots of storage space. Enjoy being a short walk to the park with a playground and baseketball court. Close to restaurants and shopping. Roof 2010, AC 2015, Furnace 2017, Water Heater 2018
Property Specifics
| Single Family | |
| — | |
| — | |
| 1992 | |
| Full | |
| — | |
| No | |
| 0.26 |
| Du Page | |
| Charter Oaks | |
| 0 / Not Applicable | |
| None | |
| Lake Michigan | |
| Public Sewer | |
| 10781829 | |
| 0109414043 |
Nearby Schools
| NAME: | DISTRICT: | DISTANCE: | |
|---|---|---|---|
|
Grade School
Liberty Elementary School |
46 | — | |
|
Middle School
Kenyon Woods Middle School |
46 | Not in DB | |
|
High School
South Elgin High School |
46 | Not in DB | |
Property History
| DATE: | EVENT: | PRICE: | SOURCE: |
|---|---|---|---|
| 14 Sep, 2020 | Sold | $335,000 | MRED MLS |
| 25 Jul, 2020 | Under contract | $340,000 | MRED MLS |
| 14 Jul, 2020 | Listed for sale | $340,000 | MRED MLS |
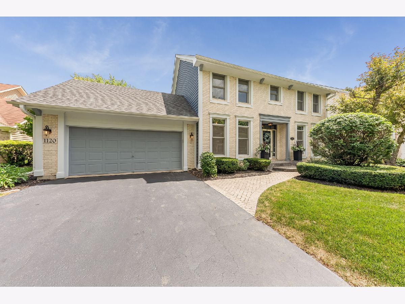
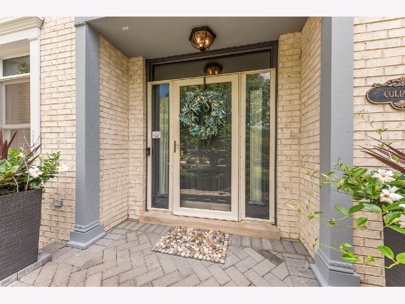
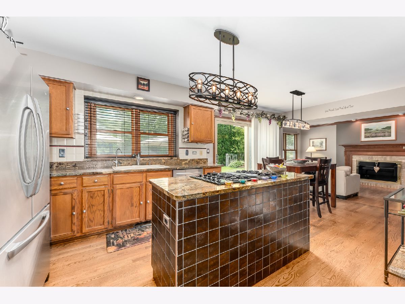
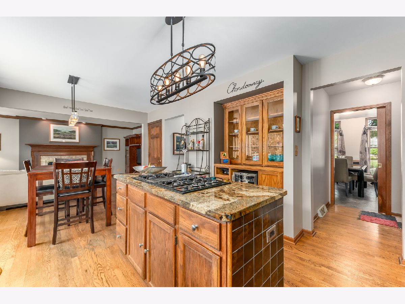
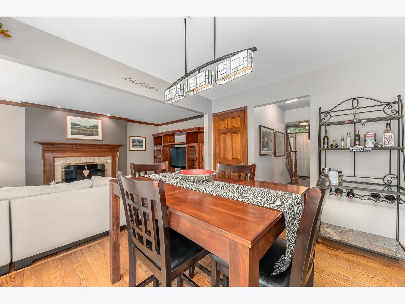
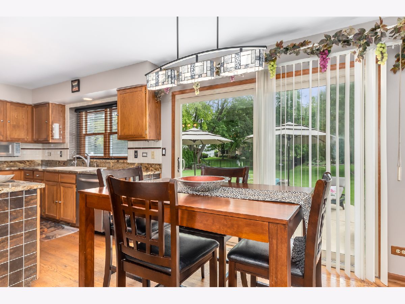
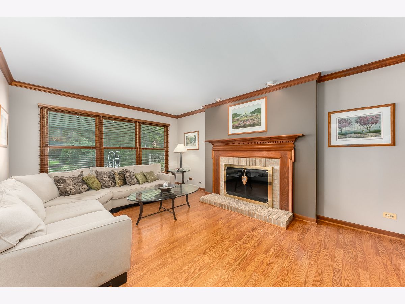
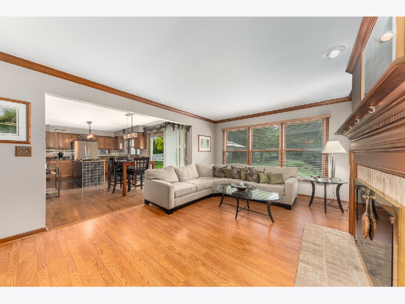
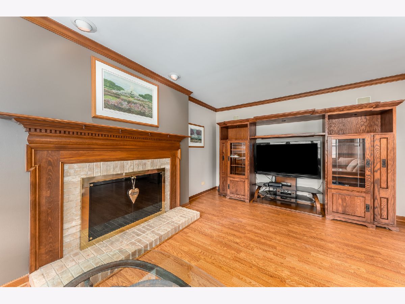
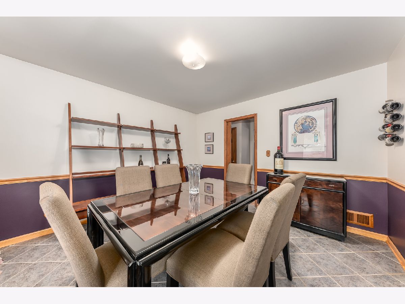
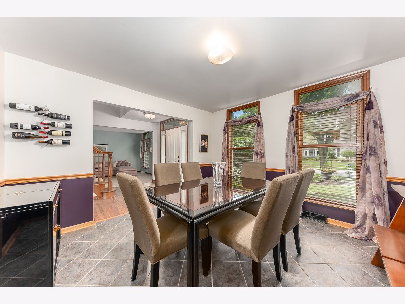
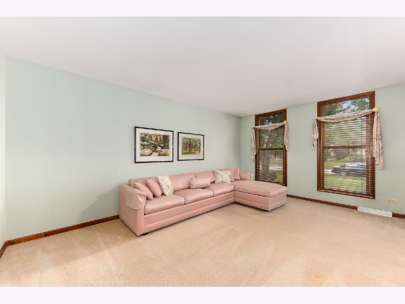
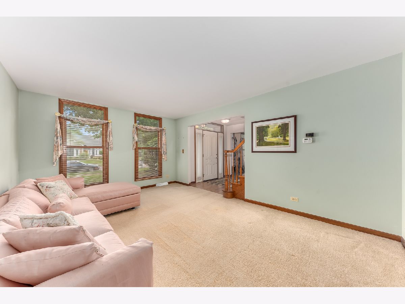
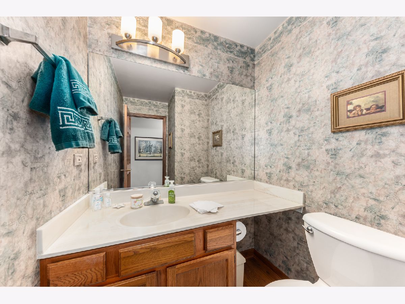
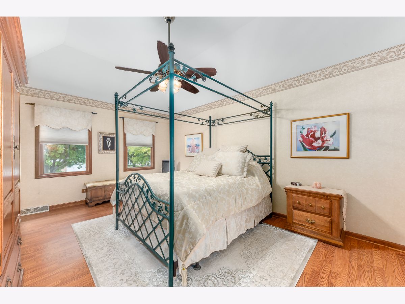
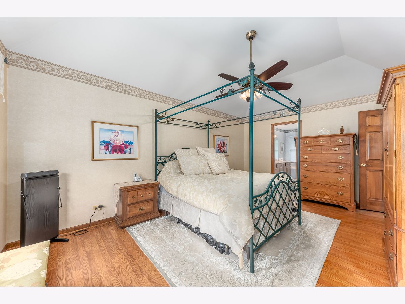
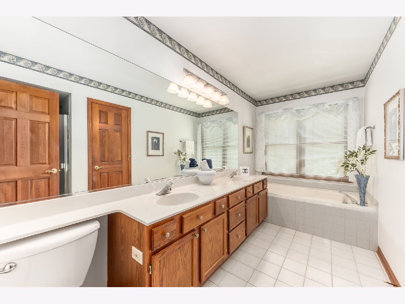
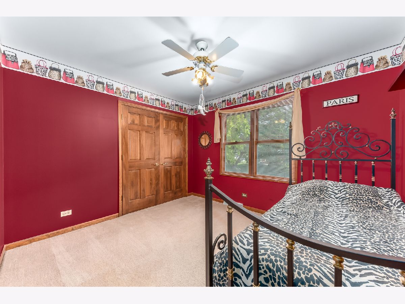
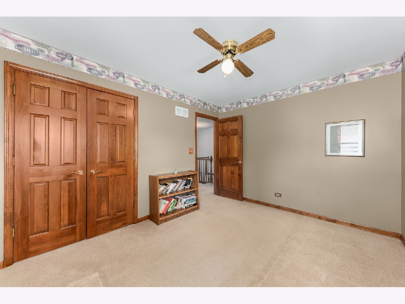
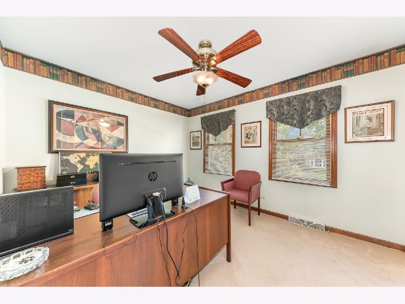
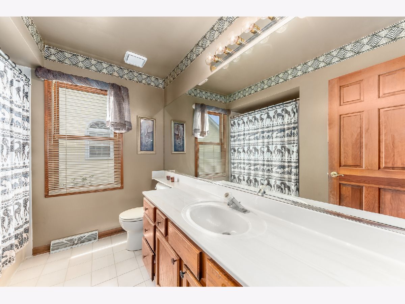
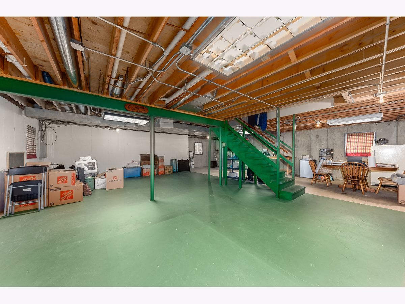
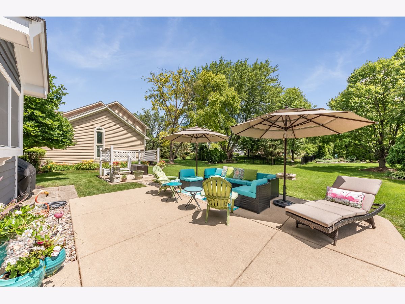
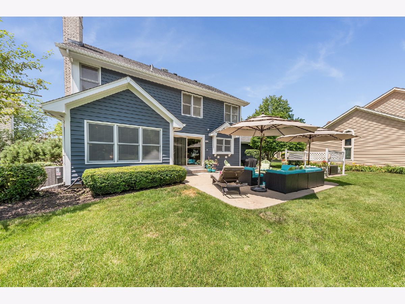
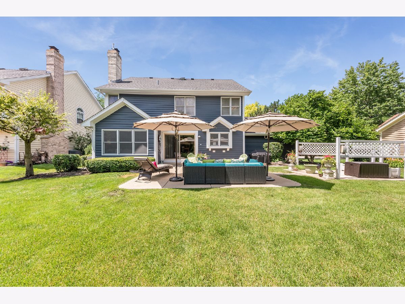
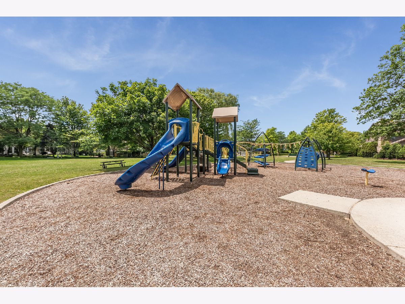
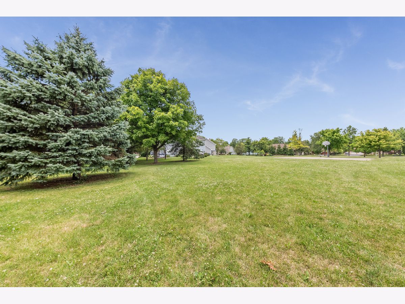
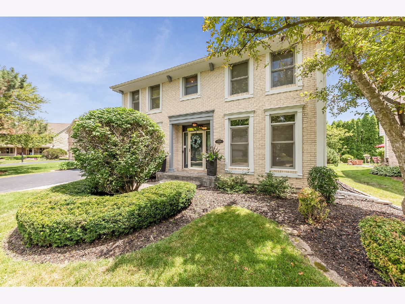
Room Specifics
Total Bedrooms: 4
Bedrooms Above Ground: 4
Bedrooms Below Ground: 0
Dimensions: —
Floor Type: Carpet
Dimensions: —
Floor Type: Carpet
Dimensions: —
Floor Type: Carpet
Full Bathrooms: 3
Bathroom Amenities: Separate Shower,Double Sink
Bathroom in Basement: 0
Rooms: No additional rooms
Basement Description: Unfinished
Other Specifics
| 2 | |
| Concrete Perimeter | |
| Asphalt | |
| Patio, Storms/Screens, Fire Pit | |
| Cul-De-Sac | |
| 75X158X36X55X120 | |
| Unfinished | |
| Full | |
| Hardwood Floors, Wood Laminate Floors, Second Floor Laundry, Walk-In Closet(s) | |
| Double Oven, Microwave, Dishwasher, Refrigerator, Washer, Dryer, Stainless Steel Appliance(s), Wine Refrigerator, Cooktop, Water Purifier, Water Softener | |
| Not in DB | |
| Park, Curbs, Sidewalks, Street Lights, Street Paved | |
| — | |
| — | |
| Wood Burning, Gas Starter |
Tax History
| Year | Property Taxes |
|---|---|
| 2020 | $8,728 |
Contact Agent
Nearby Similar Homes
Nearby Sold Comparables
Contact Agent
Listing Provided By
john greene, Realtor








