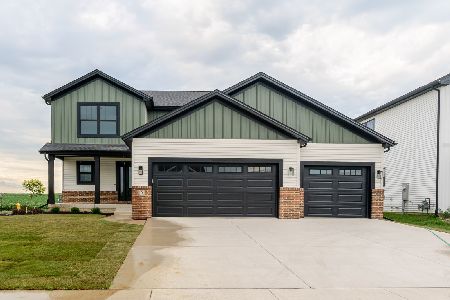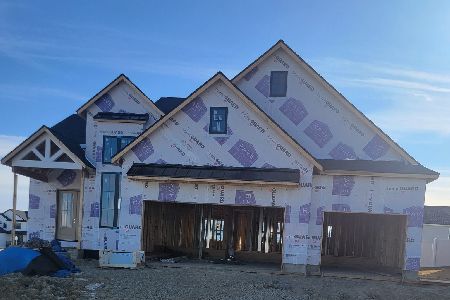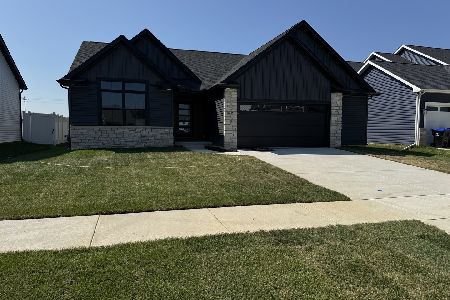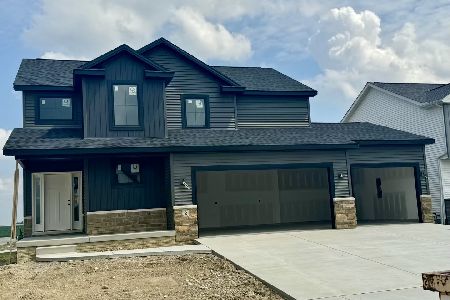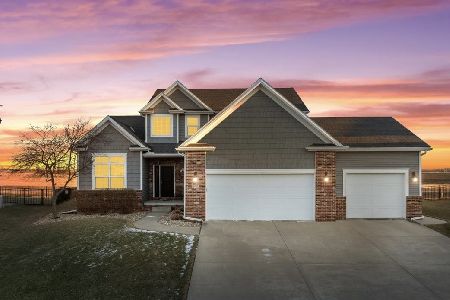1120 Willow Creek, Bloomington, Illinois 61705
$360,000
|
Sold
|
|
| Status: | Closed |
| Sqft: | 2,833 |
| Cost/Sqft: | $129 |
| Beds: | 7 |
| Baths: | 4 |
| Year Built: | 2015 |
| Property Taxes: | $8,646 |
| Days On Market: | 2692 |
| Lot Size: | 0,00 |
Description
One of a kind custom built home in the Grove on Kickapoo Creek! Breathtaking open floor plan leaves no attention to detail untouched! Appointed with luxurious amenities, including gorgeous trim- beamed ceilings- all the extra special touches! Gourmet kitchen w/ Granite counters, Stainless appliances, ample cabinetry, stunning hardwood floors on main level, 2 story stone fireplace and so much more! Master suite features en suite w/ double vanity, jetted tub, spa shower. Backyard oasis has brick paver patio with pergola and sitting area and a completely fenced backyard. Basement is amazing..has additional 6th and 7th bedroom(currently used as a craft room). Excellent price per square foot..don't miss this great home at this new price.
Property Specifics
| Single Family | |
| — | |
| Traditional | |
| 2015 | |
| Full | |
| — | |
| No | |
| — |
| Mc Lean | |
| Grove On Kickapoo Creek | |
| — / Not Applicable | |
| — | |
| Public | |
| Public Sewer | |
| 10222122 | |
| 2209428019 |
Nearby Schools
| NAME: | DISTRICT: | DISTANCE: | |
|---|---|---|---|
|
Grade School
Benjamin Elementary |
5 | — | |
|
Middle School
Evans Jr High |
5 | Not in DB | |
|
High School
Normal Community High School |
5 | Not in DB | |
Property History
| DATE: | EVENT: | PRICE: | SOURCE: |
|---|---|---|---|
| 11 Sep, 2015 | Sold | $359,000 | MRED MLS |
| 15 Jul, 2015 | Under contract | $349,900 | MRED MLS |
| 28 May, 2015 | Listed for sale | $349,900 | MRED MLS |
| 16 Nov, 2018 | Sold | $360,000 | MRED MLS |
| 1 Oct, 2018 | Under contract | $365,000 | MRED MLS |
| 12 Sep, 2018 | Listed for sale | $365,000 | MRED MLS |
Room Specifics
Total Bedrooms: 7
Bedrooms Above Ground: 7
Bedrooms Below Ground: 0
Dimensions: —
Floor Type: Carpet
Dimensions: —
Floor Type: Carpet
Dimensions: —
Floor Type: —
Dimensions: —
Floor Type: —
Dimensions: —
Floor Type: —
Dimensions: —
Floor Type: —
Full Bathrooms: 4
Bathroom Amenities: Whirlpool
Bathroom in Basement: 1
Rooms: Other Room,Family Room,Foyer
Basement Description: Finished
Other Specifics
| 3 | |
| — | |
| — | |
| Patio | |
| Fenced Yard | |
| 82 X 120 | |
| — | |
| Full | |
| First Floor Full Bath, Vaulted/Cathedral Ceilings, Bar-Wet, Walk-In Closet(s) | |
| Dishwasher, Range, Microwave | |
| Not in DB | |
| — | |
| — | |
| — | |
| Gas Log, Attached Fireplace Doors/Screen |
Tax History
| Year | Property Taxes |
|---|---|
| 2018 | $8,646 |
Contact Agent
Nearby Similar Homes
Nearby Sold Comparables
Contact Agent
Listing Provided By
Berkshire Hathaway Snyder Real Estate

