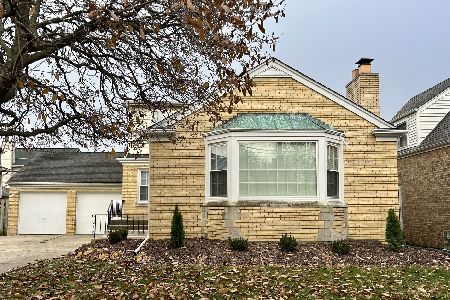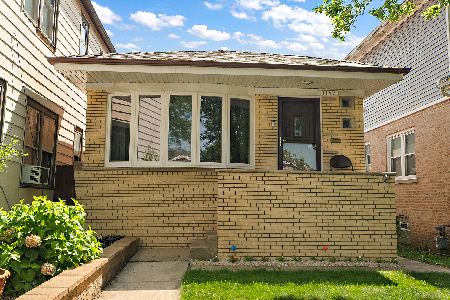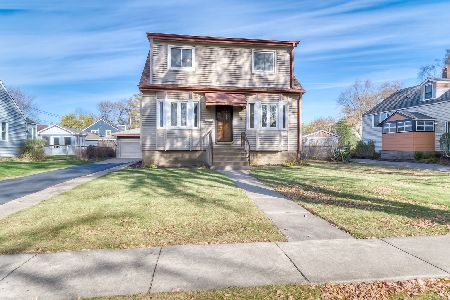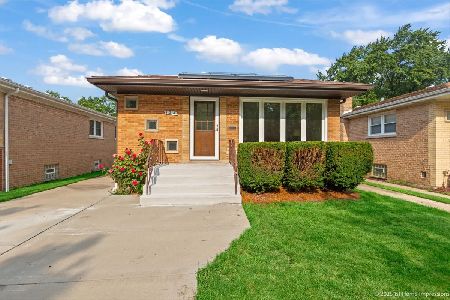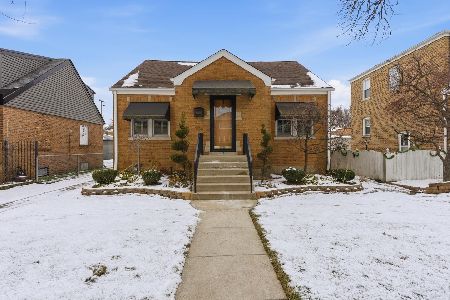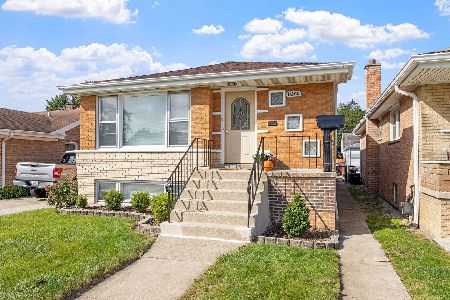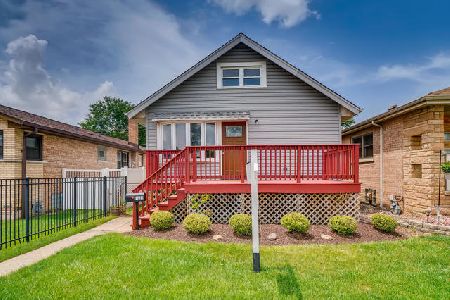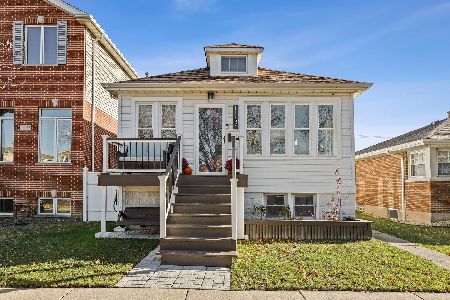11200 Kedzie Avenue, Mount Greenwood, Chicago, Illinois 60655
$395,000
|
Sold
|
|
| Status: | Closed |
| Sqft: | 1,868 |
| Cost/Sqft: | $211 |
| Beds: | 3 |
| Baths: | 2 |
| Year Built: | 1965 |
| Property Taxes: | $478 |
| Days On Market: | 332 |
| Lot Size: | 0,00 |
Description
Welcome to this beautifully updated raised ranch in the highly desirable Mount Greenwood neighborhood! This meticulously renovated home offers 4 spacious bedrooms and 2 spa-like bathrooms, blending modern luxury with timeless charm. As you step inside, you'll be greeted by a bright and airy open-concept living space with gleaming wood laminate floors throughout and large windows that flood the home with natural light. The gourmet kitchen is a chef's dream, boasting a stainless steel appliance package, stunning Calacatta countertops with a waterfall edge, and a pantry closet and custom cabinetry that provides ample storage. The kitchen-dining combo is perfect for hosting gatherings, offering both style and functionality. The fully finished lower level is designed for relaxation and entertainment, featuring a spacious recreational area with an elegant electric fireplace, a sleek dry bar with a built-in wine/beverage refrigerator, and a large bedroom-ideal for guests, a home office, or a workout space. A generously sized laundry room with hookups, abundant storage, and linen closets on both floors ensure effortless organization. Step outside to your massive deck, an entertainer's paradise perfect for summer barbecues and relaxing evenings. The fully fenced backyard offers privacy and security, leading to a detached 2-car garage with additional storage space. With top-tier finishes, modern updates, and a prime location in the heart of Mount Greenwood, this home is a rare find. Don't miss your chance to own this exceptional property-schedule your showing today!
Property Specifics
| Single Family | |
| — | |
| — | |
| 1965 | |
| — | |
| — | |
| No | |
| — |
| Cook | |
| — | |
| — / Not Applicable | |
| — | |
| — | |
| — | |
| 12290032 | |
| 24232070520000 |
Property History
| DATE: | EVENT: | PRICE: | SOURCE: |
|---|---|---|---|
| 25 Nov, 2024 | Sold | $269,960 | MRED MLS |
| 4 Nov, 2024 | Under contract | $305,000 | MRED MLS |
| — | Last price change | $319,000 | MRED MLS |
| 2 Oct, 2024 | Listed for sale | $325,000 | MRED MLS |
| 14 Mar, 2025 | Sold | $395,000 | MRED MLS |
| 17 Feb, 2025 | Under contract | $395,000 | MRED MLS |
| 16 Feb, 2025 | Listed for sale | $395,000 | MRED MLS |
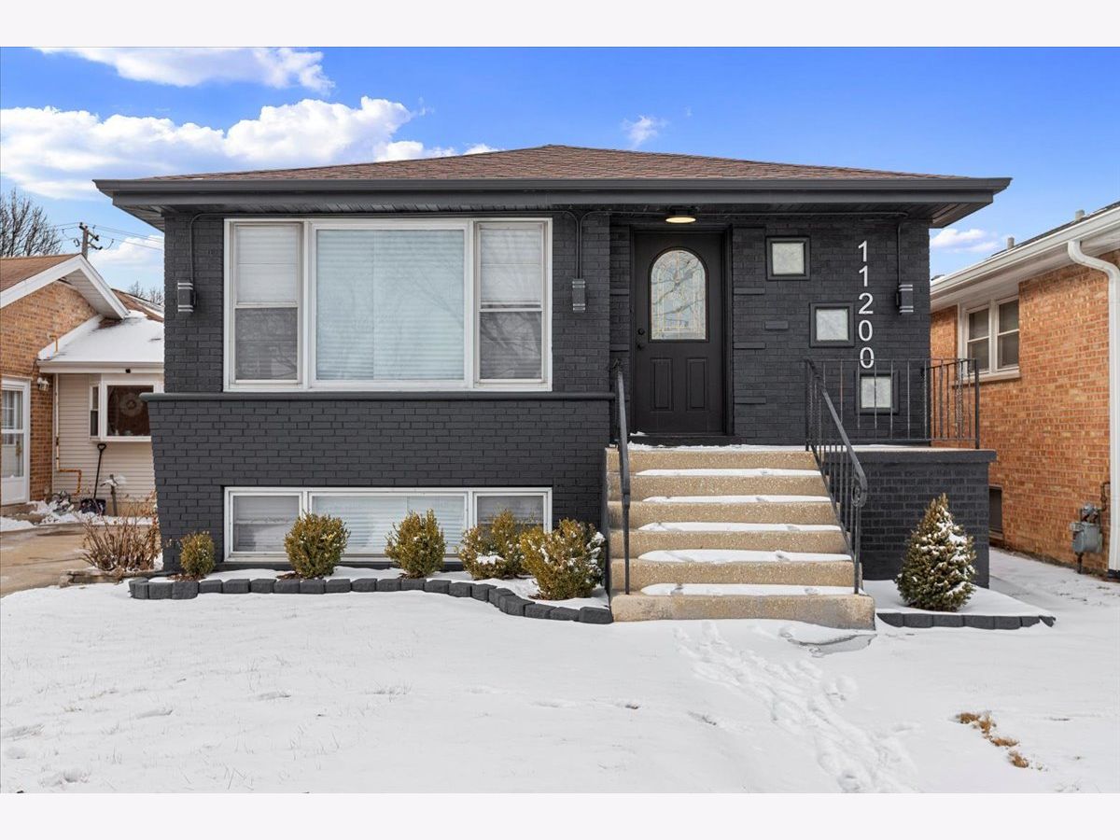


















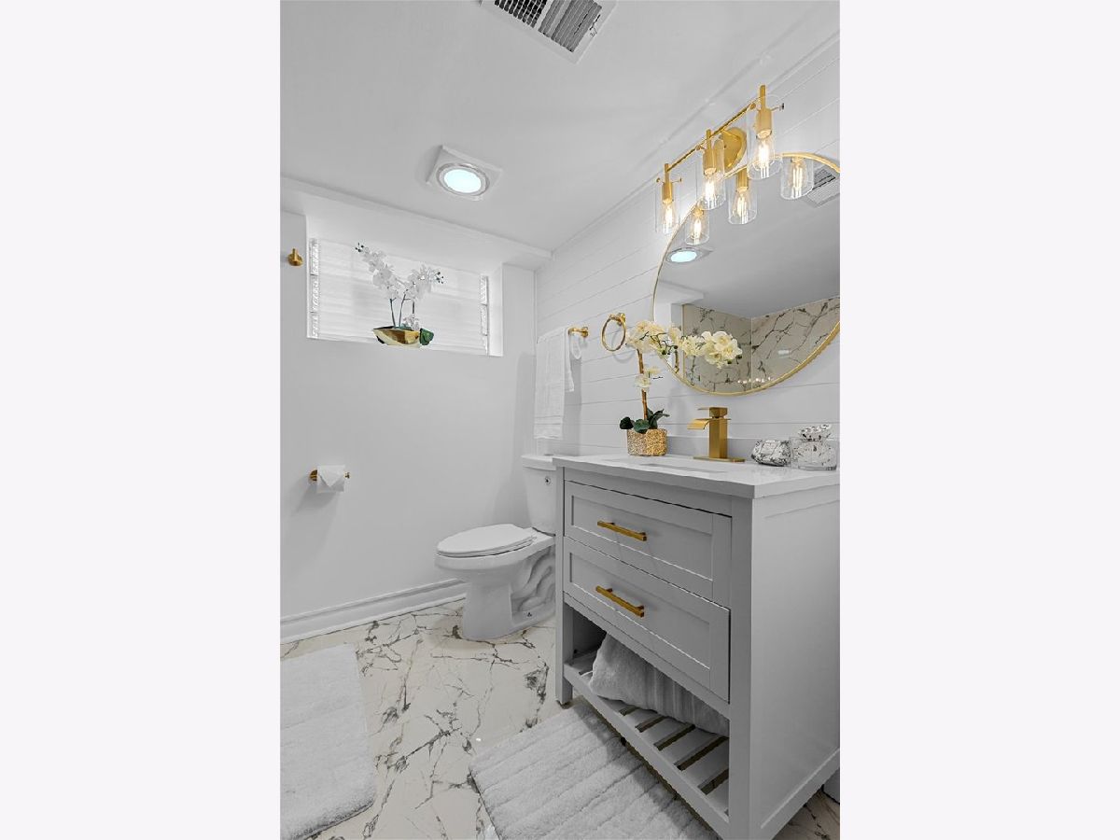
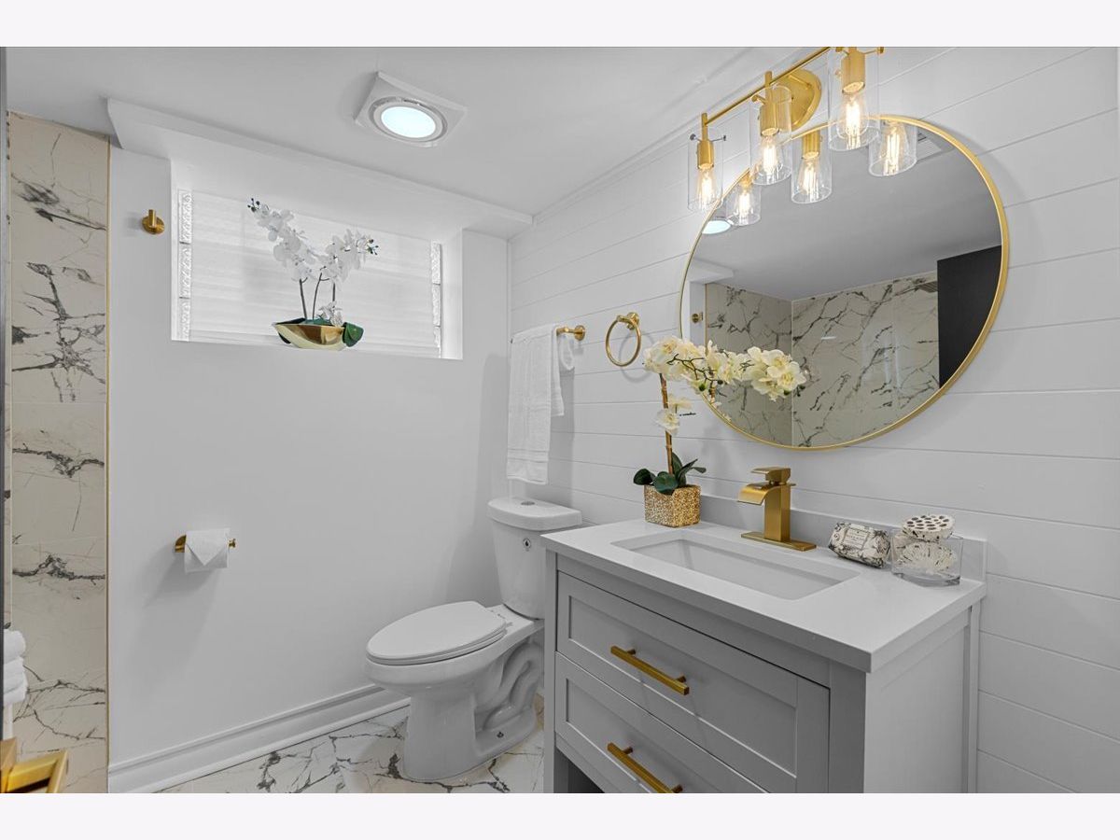
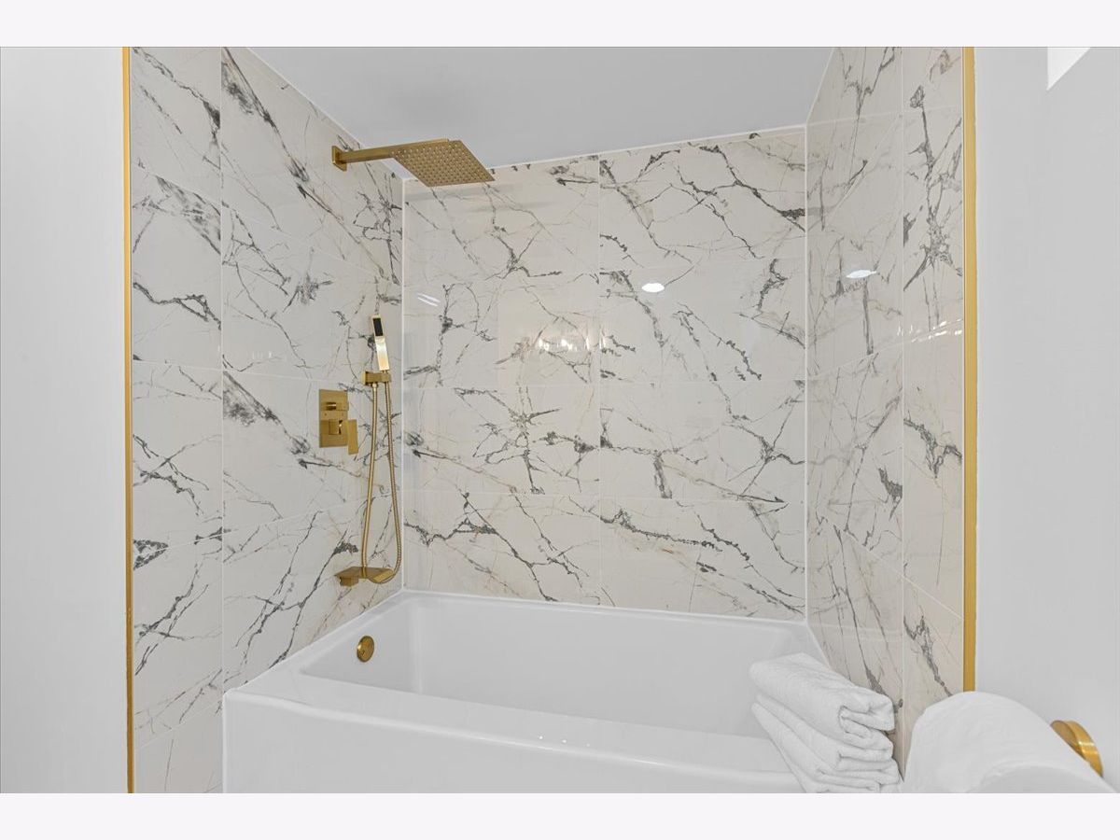

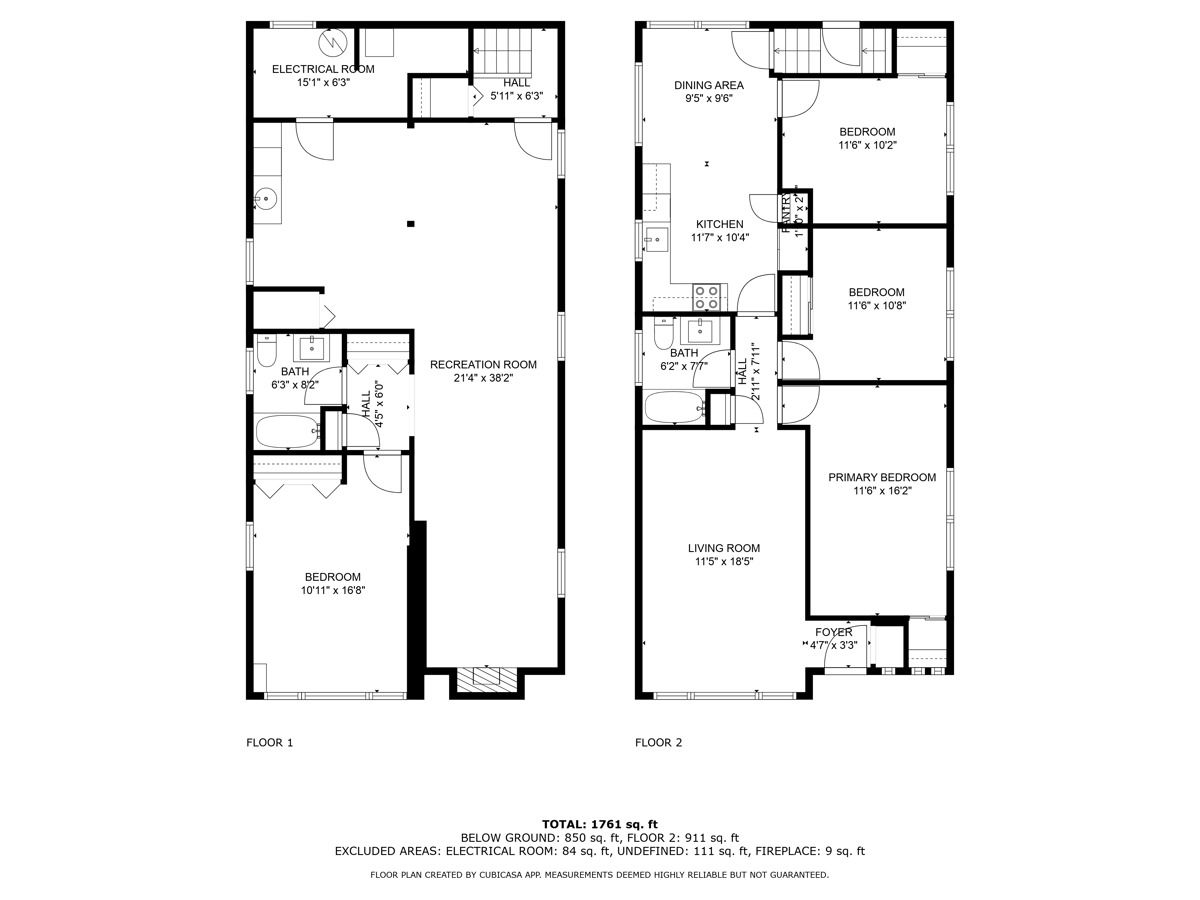
Room Specifics
Total Bedrooms: 4
Bedrooms Above Ground: 3
Bedrooms Below Ground: 1
Dimensions: —
Floor Type: —
Dimensions: —
Floor Type: —
Dimensions: —
Floor Type: —
Full Bathrooms: 2
Bathroom Amenities: Garden Tub
Bathroom in Basement: 1
Rooms: —
Basement Description: Finished
Other Specifics
| 2 | |
| — | |
| Off Alley | |
| — | |
| — | |
| 30 X 126 | |
| — | |
| — | |
| — | |
| — | |
| Not in DB | |
| — | |
| — | |
| — | |
| — |
Tax History
| Year | Property Taxes |
|---|---|
| 2024 | $478 |
Contact Agent
Nearby Similar Homes
Nearby Sold Comparables
Contact Agent
Listing Provided By
Coldwell Banker Realty

