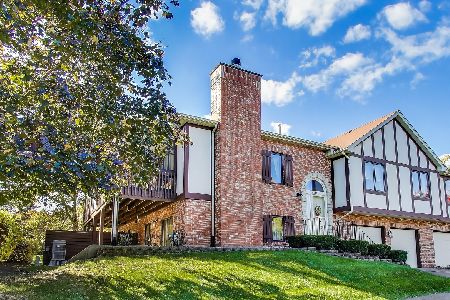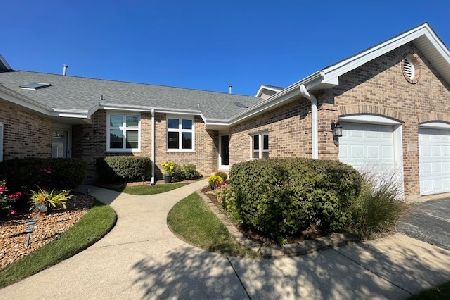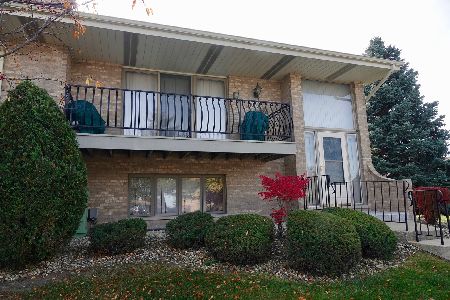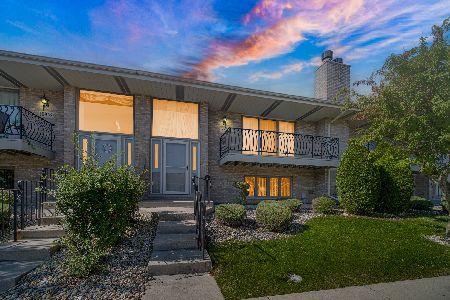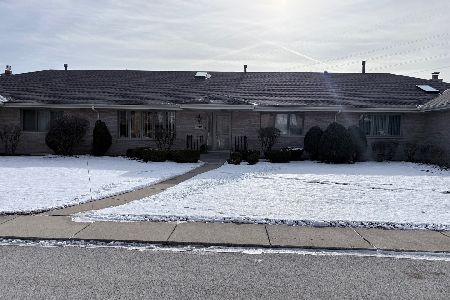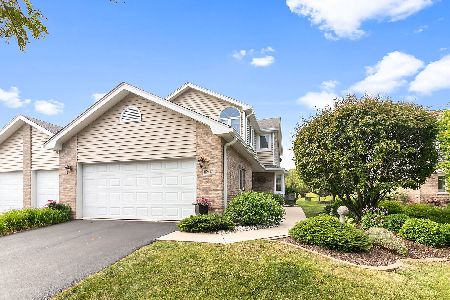11201 Marley Brook Court, Orland Park, Illinois 60467
$243,000
|
Sold
|
|
| Status: | Closed |
| Sqft: | 1,700 |
| Cost/Sqft: | $143 |
| Beds: | 2 |
| Baths: | 3 |
| Year Built: | 1995 |
| Property Taxes: | $3,999 |
| Days On Market: | 2796 |
| Lot Size: | 0,00 |
Description
Beautiful, well-maintained, end-unit townhome with an open concept first floor also featuring an exquisite Florida room with south-east exposure that is hard to find in this market at this price! This home is very spacious offering 2,400 SF of finished living space that includes a family room and rec area in the lower level. Beamed vaulted ceilings, oak trim, doors and floors, brick fireplace, granite counters, stainless steel appliances, are just some of the many quality finishes and upgrades to boast. Laundry appliances are conveniently located on the second level between the master bedroom suite and another nice-sized bedroom. With many closets throughout, a storage room in the basement, and 2 attics, one with pull-down staircase access in the garage, this home is complete. The end-unit location is wonderful, tree-lined and nicely-manicured landscaping for privacy, and with the open field tranquility and view from the sun-room. This is a rare find-don't miss out!
Property Specifics
| Condos/Townhomes | |
| 2 | |
| — | |
| 1995 | |
| Full | |
| — | |
| No | |
| — |
| Cook | |
| — | |
| 185 / Monthly | |
| Insurance,Exterior Maintenance,Lawn Care,Scavenger,Snow Removal | |
| Lake Michigan,Public | |
| Public Sewer, Sewer-Storm | |
| 09961122 | |
| 27312030470000 |
Nearby Schools
| NAME: | DISTRICT: | DISTANCE: | |
|---|---|---|---|
|
Middle School
Century Junior High School |
135 | Not in DB | |
|
High School
Carl Sandburg High School |
230 | Not in DB | |
Property History
| DATE: | EVENT: | PRICE: | SOURCE: |
|---|---|---|---|
| 28 Jun, 2018 | Sold | $243,000 | MRED MLS |
| 29 May, 2018 | Under contract | $242,900 | MRED MLS |
| 24 May, 2018 | Listed for sale | $242,900 | MRED MLS |
Room Specifics
Total Bedrooms: 2
Bedrooms Above Ground: 2
Bedrooms Below Ground: 0
Dimensions: —
Floor Type: Carpet
Full Bathrooms: 3
Bathroom Amenities: Whirlpool,Separate Shower
Bathroom in Basement: 0
Rooms: Sun Room,Recreation Room,Storage
Basement Description: Finished
Other Specifics
| 2.5 | |
| Concrete Perimeter | |
| Asphalt | |
| Porch Screened, Storms/Screens, End Unit | |
| Common Grounds,Corner Lot,Landscaped | |
| 30X82 | |
| — | |
| Full | |
| Vaulted/Cathedral Ceilings, Hardwood Floors, Second Floor Laundry, Storage | |
| Range, Microwave, Dishwasher, Refrigerator, Washer, Dryer, Stainless Steel Appliance(s) | |
| Not in DB | |
| — | |
| — | |
| — | |
| Attached Fireplace Doors/Screen, Gas Log, Gas Starter |
Tax History
| Year | Property Taxes |
|---|---|
| 2018 | $3,999 |
Contact Agent
Nearby Similar Homes
Nearby Sold Comparables
Contact Agent
Listing Provided By
Coldwell Banker Residential

