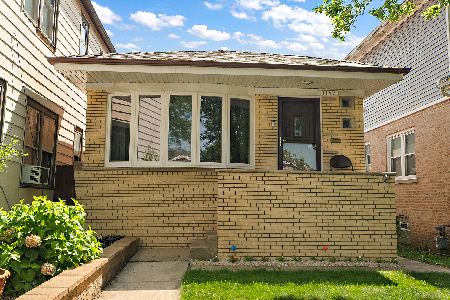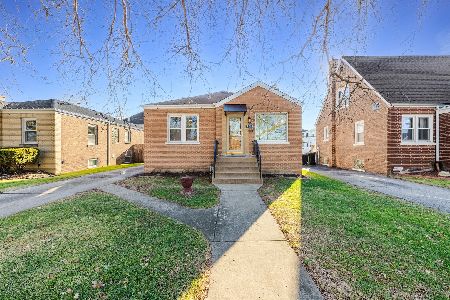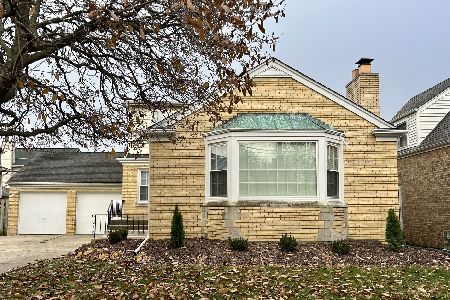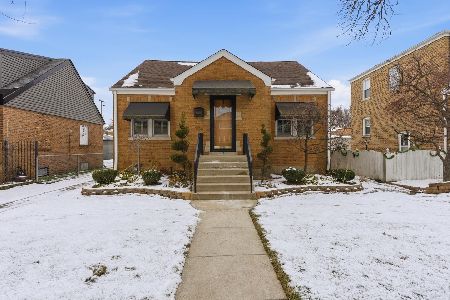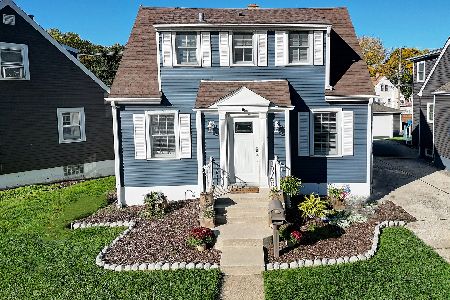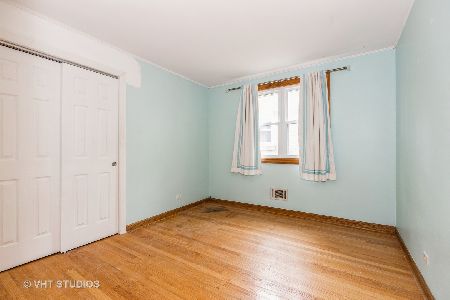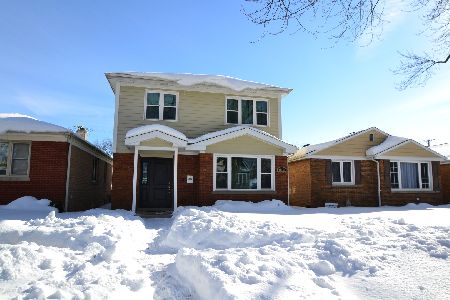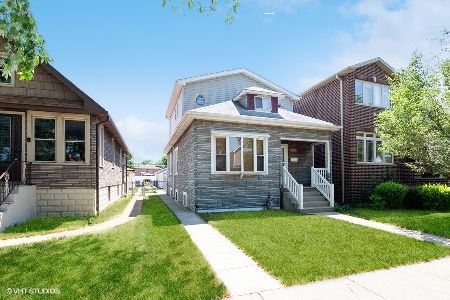11207 Christiana Avenue, Mount Greenwood, Chicago, Illinois 60655
$225,000
|
Sold
|
|
| Status: | Closed |
| Sqft: | 1,488 |
| Cost/Sqft: | $158 |
| Beds: | 4 |
| Baths: | 2 |
| Year Built: | 1955 |
| Property Taxes: | $1,016 |
| Days On Market: | 2850 |
| Lot Size: | 0,00 |
Description
Charming fully updated Mt. Greenwood ranch -- with a great room, separate living room, 4 bedrooms, 2 full baths and laundry all on one level! The kitchen features solid oak floors, beautiful quartz counter tops, stainless steel appliances and under cabinet lighting leading to the bright great room (dining/family room) with exposed brick wall. Yard is fully fenced with a cement patio and 2 car garage. Close to schools, parks, shopping, restaurants, public transportation and expressways.
Property Specifics
| Single Family | |
| — | |
| Ranch | |
| 1955 | |
| None | |
| — | |
| No | |
| — |
| Cook | |
| — | |
| 0 / Not Applicable | |
| None | |
| Lake Michigan,Public | |
| Public Sewer | |
| 09899639 | |
| 24232050200000 |
Property History
| DATE: | EVENT: | PRICE: | SOURCE: |
|---|---|---|---|
| 16 Oct, 2018 | Sold | $225,000 | MRED MLS |
| 30 Aug, 2018 | Under contract | $234,900 | MRED MLS |
| — | Last price change | $235,000 | MRED MLS |
| 29 Mar, 2018 | Listed for sale | $265,000 | MRED MLS |
Room Specifics
Total Bedrooms: 4
Bedrooms Above Ground: 4
Bedrooms Below Ground: 0
Dimensions: —
Floor Type: Hardwood
Dimensions: —
Floor Type: Hardwood
Dimensions: —
Floor Type: Wood Laminate
Full Bathrooms: 2
Bathroom Amenities: —
Bathroom in Basement: 0
Rooms: Utility Room-1st Floor
Basement Description: Crawl
Other Specifics
| 2 | |
| Concrete Perimeter | |
| — | |
| Patio, Storms/Screens | |
| Fenced Yard | |
| 30X125 | |
| Full,Unfinished | |
| None | |
| Hardwood Floors, First Floor Bedroom, First Floor Laundry, First Floor Full Bath | |
| Range, Microwave, Dishwasher, Stainless Steel Appliance(s) | |
| Not in DB | |
| Sidewalks, Street Lights, Street Paved | |
| — | |
| — | |
| — |
Tax History
| Year | Property Taxes |
|---|---|
| 2018 | $1,016 |
Contact Agent
Nearby Similar Homes
Nearby Sold Comparables
Contact Agent
Listing Provided By
Village Realty, Inc.


