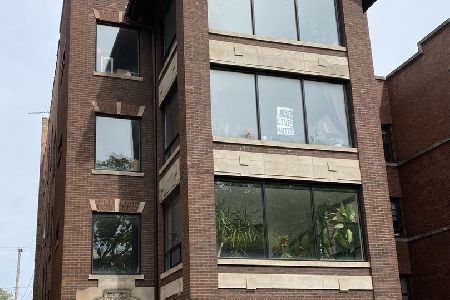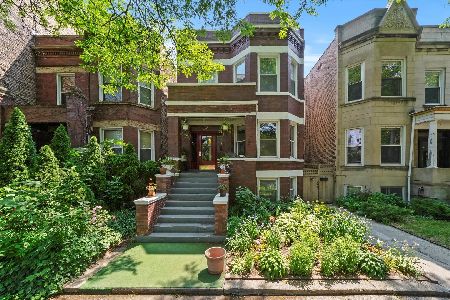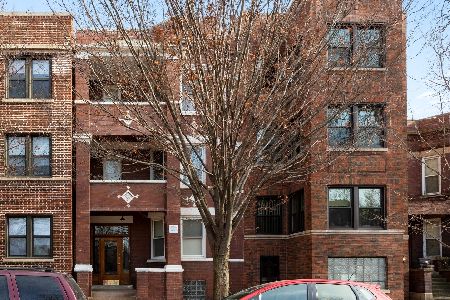1121 54th, Hyde Park, Chicago, Illinois 60615
$500,000
|
Sold
|
|
| Status: | Closed |
| Sqft: | 0 |
| Cost/Sqft: | — |
| Beds: | 7 |
| Baths: | 3 |
| Year Built: | 1893 |
| Property Taxes: | $6,563 |
| Days On Market: | 7121 |
| Lot Size: | 0,00 |
Description
This investment bldg, the east side of a duplex, steps from the U of C campus, consists of a two bedroom bsmt apt w/separate entry, a just updated 2 bedroom 1st floor apt and a 3 bedroom 2nd floor apt. The 1st & 2nd floors have heated encl. sunporches. Two car brick garage and backyard. One could even convert this to a single family home!
Property Specifics
| Multi-unit | |
| — | |
| — | |
| 1893 | |
| — | |
| — | |
| No | |
| — |
| Cook | |
| — | |
| — / — | |
| — | |
| — | |
| — | |
| 06259648 | |
| 20113230160000 |
Property History
| DATE: | EVENT: | PRICE: | SOURCE: |
|---|---|---|---|
| 14 Mar, 2007 | Sold | $500,000 | MRED MLS |
| 9 Mar, 2007 | Under contract | $549,000 | MRED MLS |
| — | Last price change | $585,000 | MRED MLS |
| 28 Aug, 2006 | Listed for sale | $585,000 | MRED MLS |
| 1 Jun, 2018 | Sold | $825,000 | MRED MLS |
| 18 Apr, 2018 | Under contract | $849,900 | MRED MLS |
| 18 Apr, 2018 | Listed for sale | $849,900 | MRED MLS |
Room Specifics
Total Bedrooms: 7
Bedrooms Above Ground: 7
Bedrooms Below Ground: 0
Dimensions: —
Floor Type: —
Dimensions: —
Floor Type: —
Dimensions: —
Floor Type: —
Dimensions: —
Floor Type: —
Dimensions: —
Floor Type: —
Dimensions: —
Floor Type: —
Full Bathrooms: 3
Bathroom Amenities: —
Bathroom in Basement: —
Rooms: —
Basement Description: Exterior Access,Other
Other Specifics
| 2 | |
| — | |
| — | |
| — | |
| — | |
| 25 X 100 | |
| — | |
| — | |
| — | |
| — | |
| Not in DB | |
| — | |
| — | |
| — | |
| — |
Tax History
| Year | Property Taxes |
|---|---|
| 2007 | $6,563 |
| 2018 | $9,048 |
Contact Agent
Nearby Similar Homes
Nearby Sold Comparables
Contact Agent
Listing Provided By
Urban Search Corp Of Chicago







