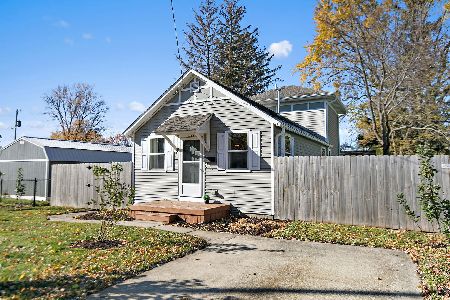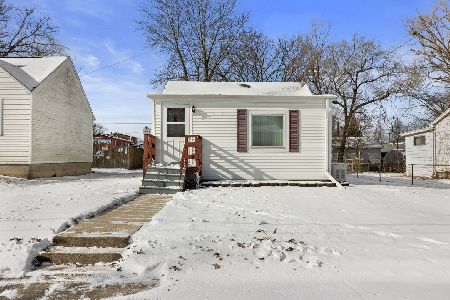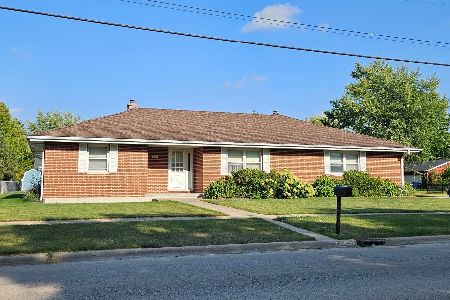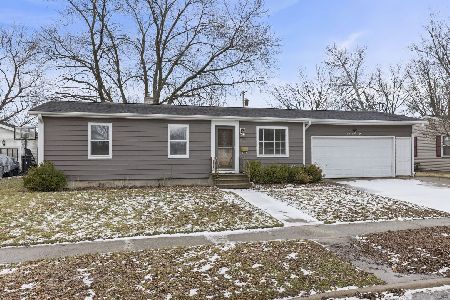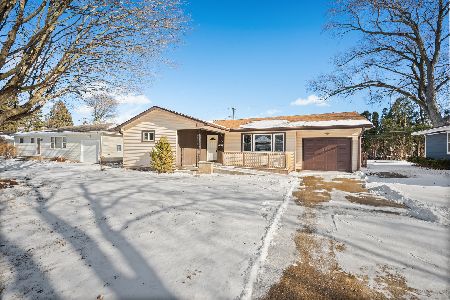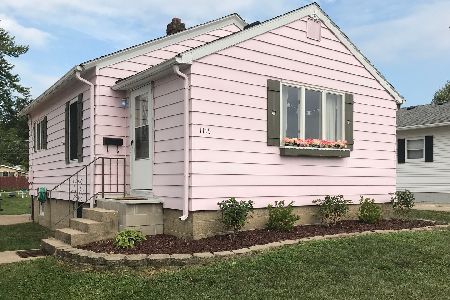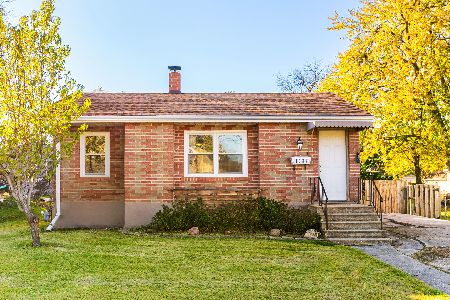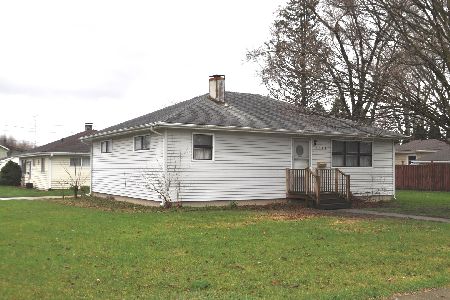1121 7th Street, Dekalb, Illinois 60115
$285,000
|
Sold
|
|
| Status: | Closed |
| Sqft: | 1,628 |
| Cost/Sqft: | $175 |
| Beds: | 3 |
| Baths: | 3 |
| Year Built: | 1934 |
| Property Taxes: | $4,530 |
| Days On Market: | 434 |
| Lot Size: | 0,00 |
Description
This charming 3-4 bedroom home is designed to meet the needs of any homeowner. From the moment you step through the beautiful cut-crystal half-window entry door, you'll be greeted by a welcoming living room featuring easy-care laminate flooring. The fully-appliance kitchen offers abundant cabinetry, ample counter space, and recent upgrades, including new countertops, a sink, faucet, plumbing, and valves. The dishwasher is just a year old. With its many windows, this cheerful, well-lit kitchen is the perfect space for casual meals. The first-floor master bedroom has been completely updated, boasting new drywall, carpeting, windows, and electrical outlets. The en-suite master bath is brand new, featuring all-new plumbing, a toilet, vanity, drywall, and a stylish ceramic tile shower. Two additional bedrooms are located on the main floor, along with a second full bath that includes new laminate wood flooring, a toilet, a pedestal sink, a vanity, and a mirror-all completely updated. The cozy family room highlights a stunning gas stone fireplace and convenient outside door access, perfect for unloading groceries from the detached garage. The four-season room, enclosed with windows, is equipped with heat and air conditioning, making it an ideal year-round retreat. Upstairs, a large attic space offers flexibility as an additional bedroom, office, or playroom. Car enthusiasts will be thrilled by the expansive 1,296 sq. ft. detached garage, capable of holding 4 to 6 vehicles. This heated and air-conditioned space is fully equipped with a 9,000-lb vehicle lift, motorcycle lift, 60-gallon 155 PSI air compressor, wash tub, overhead storage with a 3-ton cable lift, and numerous shelves and cabinets. The garage also includes a gas water heater, electric door opener with transmitters, and even a half bath. With dual access-an upgraded cement driveway from the street and a rear entry from the city alley-this garage is both functional and convenient. Situated on a deep 181-ft lot, this home is freshly painted and move-in ready. It's located within walking distance to schools, shopping, medical facilities, recreational venues, and convenient access to I-88. Don't miss the opportunity to make this exceptional home your own!
Property Specifics
| Single Family | |
| — | |
| — | |
| 1934 | |
| — | |
| — | |
| No | |
| — |
| — | |
| — | |
| — / Not Applicable | |
| — | |
| — | |
| — | |
| 12217115 | |
| 08261560160000 |
Property History
| DATE: | EVENT: | PRICE: | SOURCE: |
|---|---|---|---|
| 14 Feb, 2025 | Sold | $285,000 | MRED MLS |
| 18 Dec, 2024 | Under contract | $285,000 | MRED MLS |
| 26 Nov, 2024 | Listed for sale | $285,000 | MRED MLS |
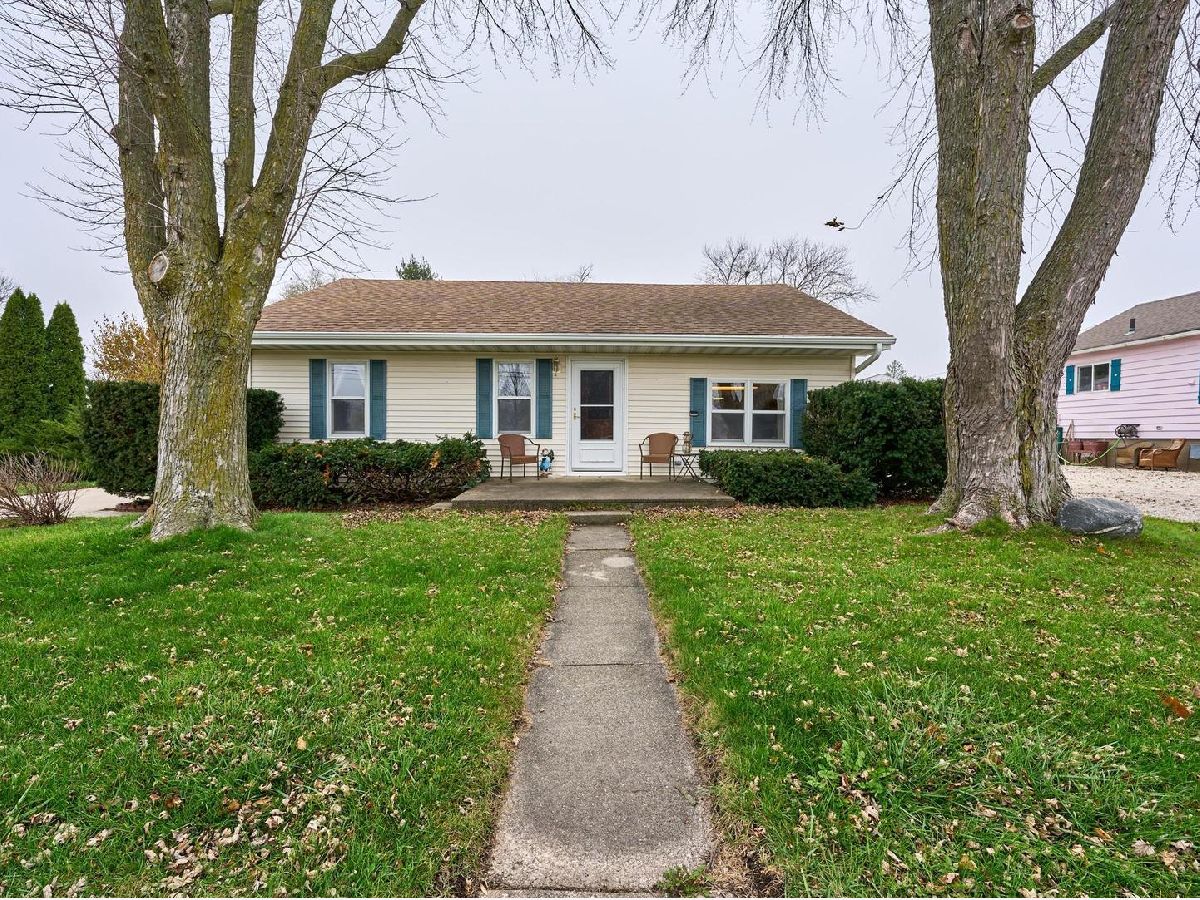









































Room Specifics
Total Bedrooms: 3
Bedrooms Above Ground: 3
Bedrooms Below Ground: 0
Dimensions: —
Floor Type: —
Dimensions: —
Floor Type: —
Full Bathrooms: 3
Bathroom Amenities: —
Bathroom in Basement: 0
Rooms: —
Basement Description: Crawl
Other Specifics
| 4 | |
| — | |
| Concrete | |
| — | |
| — | |
| 60X181 | |
| Finished,Full | |
| — | |
| — | |
| — | |
| Not in DB | |
| — | |
| — | |
| — | |
| — |
Tax History
| Year | Property Taxes |
|---|---|
| 2025 | $4,530 |
Contact Agent
Nearby Similar Homes
Nearby Sold Comparables
Contact Agent
Listing Provided By
Coldwell Banker Real Estate Group

