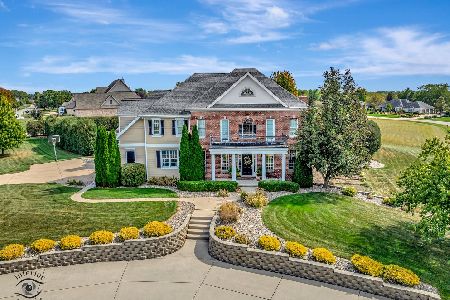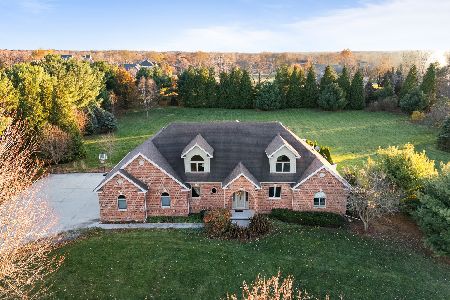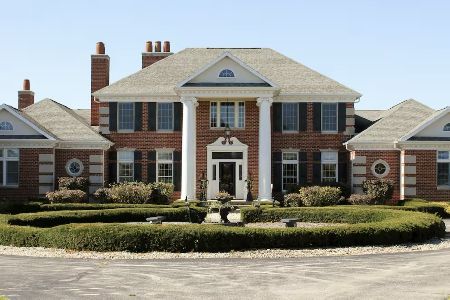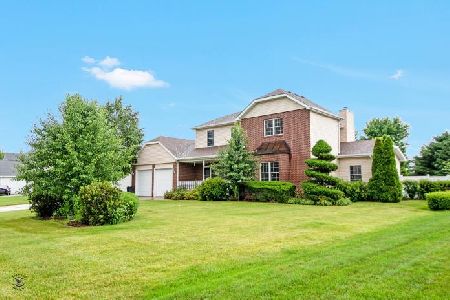1121 Game Trail, Bourbonnais, Illinois 60914
$364,000
|
Sold
|
|
| Status: | Closed |
| Sqft: | 2,664 |
| Cost/Sqft: | $137 |
| Beds: | 2 |
| Baths: | 5 |
| Year Built: | 2003 |
| Property Taxes: | $9,270 |
| Days On Market: | 2139 |
| Lot Size: | 0,00 |
Description
Exceptional home in River Haven. Move in ready! This 3 bedroom, 4.5 bathroom with full finished basement, second kitchenette with granite countertops and laundry room with plenty of cabinet and counter space. Could be a 4 bedroom with the addition of one wall in the basement. Inviting eat-in kitchen with hardwood floors has large area for your kitchen table, beautiful granite countertops. Island seating for 4, opens to family room with fireplace and cathedral ceilings. Beautiful sliding doors lead out the deck and beautiful fenced in backyard. Wonderful Master Bedroom with seating area and private entrance that leads out to the deck. Master bathroom has a double vanity, large whirlpool tub and ceramic tile shower. Large walk-in closet. Main floor has bright private office with French Doors. Living room features hardwood floors. Home has two laundry rooms one on the main floor and the other in basement. Large bedroom on second floor with walk in closet and full bathroom with whirlpool tub and shower right outside the bedroom. Huge open great room that overlooks the main floor, could be used for any number of uses, pool table, toy room, you choose! Basement has a large bedroom with it's own private bathroom and walk-in closet. Wonderful large family room with fireplace and great open space for home gym or what ever you need!! Basement has a full bathroom with a whirlpool tub and shower combo. This home is great for entertaining!! Home is freshly painted, hardwood floors have been refinished and new carpeting. Master Bedroom and 2nd floor bedroom have an additional air condition & Heating unit - $10,000 addition. Home has whole house generator and backup sump pump. Water heater has been replaced. Full yard sprinkler system. Fireplace in basement is gas fireplace, turns on with a switch. Fireplace in family room has been converted to gas but can be wood burning. Three car garage. Owner may be open to adding the walls for the 4th and 5th bedroom downstairs with an acceptable offer.
Property Specifics
| Single Family | |
| — | |
| — | |
| 2003 | |
| Full | |
| — | |
| No | |
| — |
| Kankakee | |
| — | |
| — / Not Applicable | |
| None | |
| Public | |
| Public Sewer | |
| 10688115 | |
| 17081540601400 |
Property History
| DATE: | EVENT: | PRICE: | SOURCE: |
|---|---|---|---|
| 26 Feb, 2021 | Sold | $364,000 | MRED MLS |
| 20 Oct, 2020 | Under contract | $364,000 | MRED MLS |
| — | Last price change | $374,000 | MRED MLS |
| 10 Apr, 2020 | Listed for sale | $374,000 | MRED MLS |
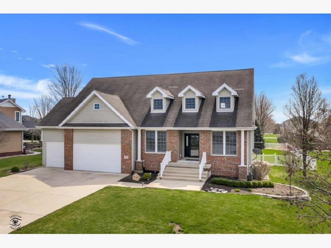
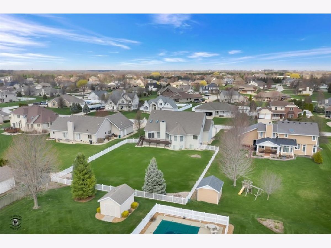
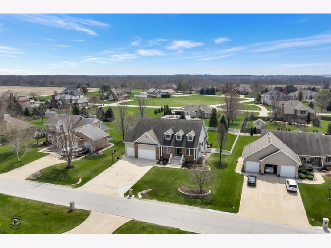
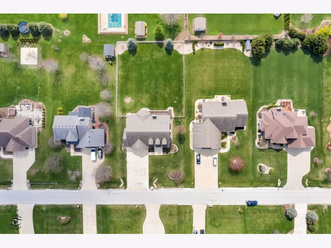
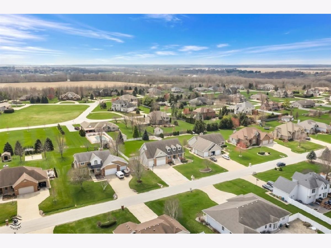
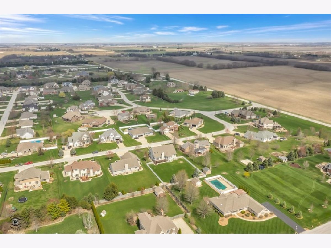
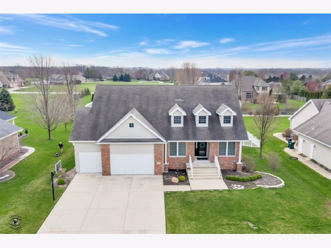
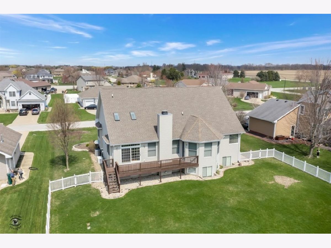
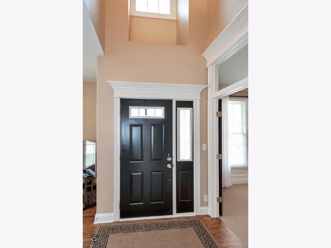
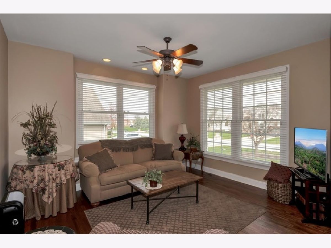
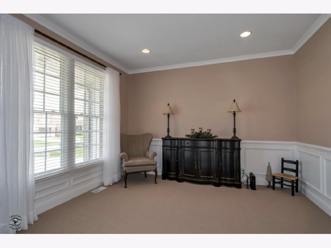
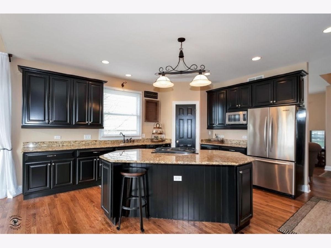
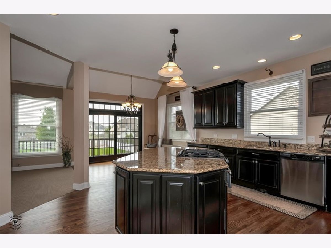
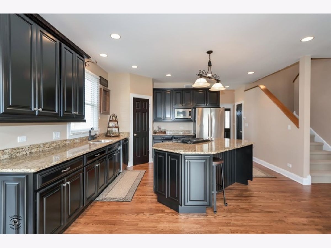
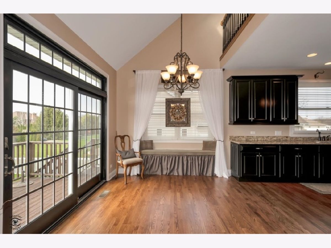
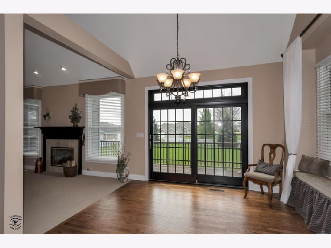
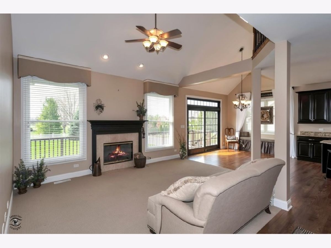
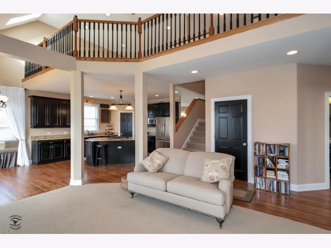
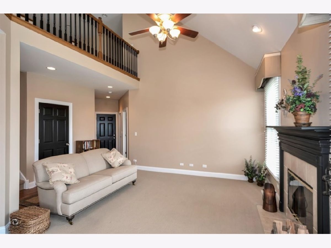
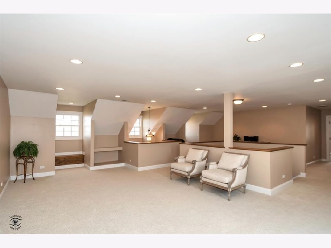
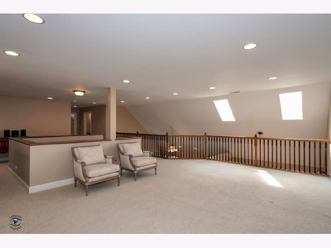
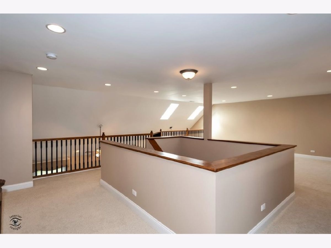
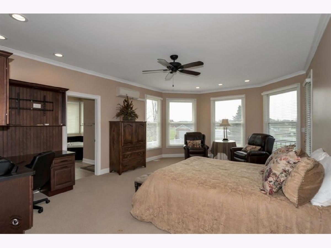
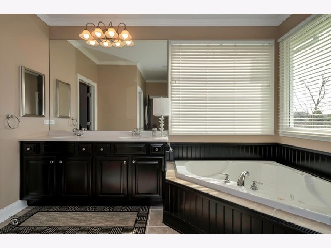
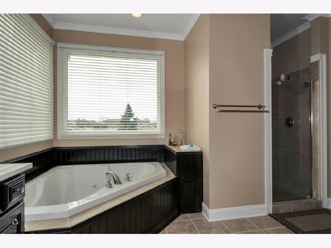
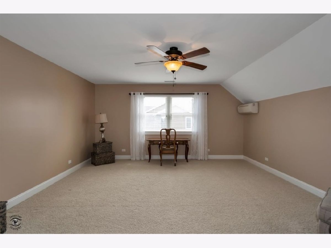
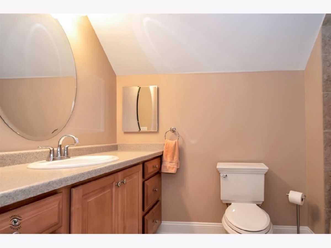
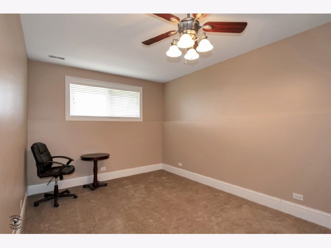
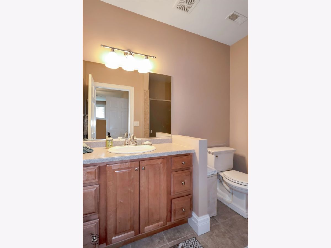
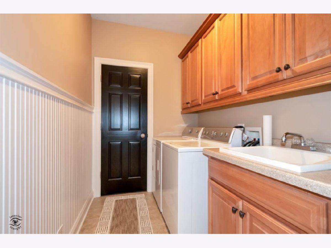
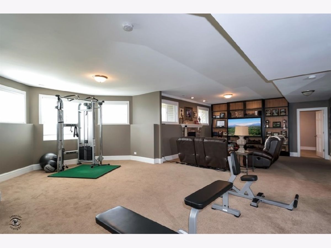
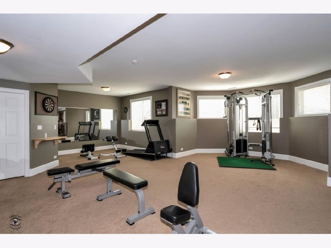
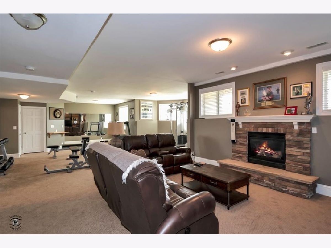
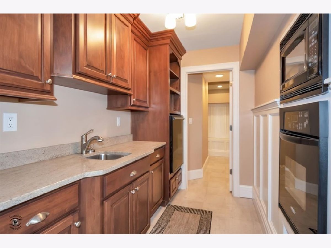
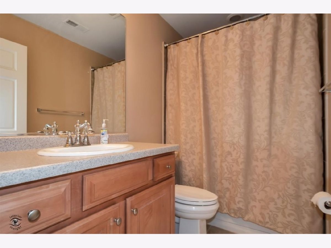
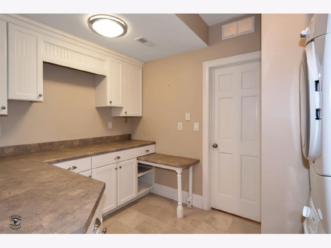
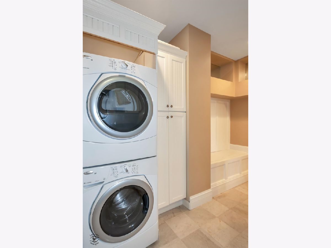
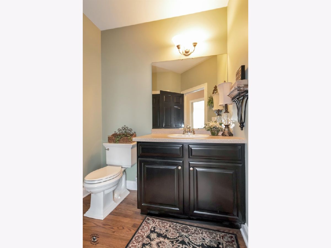
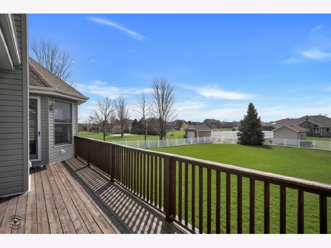
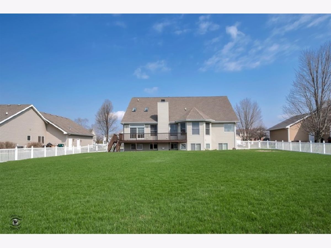
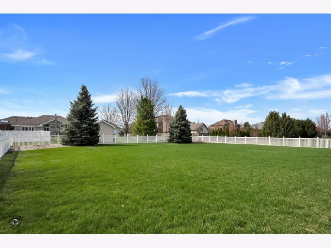
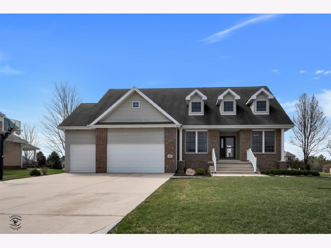
Room Specifics
Total Bedrooms: 3
Bedrooms Above Ground: 2
Bedrooms Below Ground: 1
Dimensions: —
Floor Type: Carpet
Dimensions: —
Floor Type: Carpet
Full Bathrooms: 5
Bathroom Amenities: Whirlpool,Separate Shower
Bathroom in Basement: 1
Rooms: Office,Great Room,Kitchen,Family Room,Other Room
Basement Description: Finished,Egress Window,Rec/Family Area,Sleeping Area,Storage Space
Other Specifics
| 3 | |
| — | |
| — | |
| — | |
| — | |
| 100 X 200 | |
| — | |
| Full | |
| Vaulted/Cathedral Ceilings, Skylight(s), Hardwood Floors, First Floor Bedroom, First Floor Laundry, First Floor Full Bath, Walk-In Closet(s) | |
| Microwave, Dishwasher, Refrigerator, Washer, Dryer, Disposal, Stainless Steel Appliance(s), Cooktop, Built-In Oven | |
| Not in DB | |
| — | |
| — | |
| — | |
| Wood Burning, Gas Log, Gas Starter |
Tax History
| Year | Property Taxes |
|---|---|
| 2021 | $9,270 |
Contact Agent
Nearby Similar Homes
Nearby Sold Comparables
Contact Agent
Listing Provided By
McColly Bennett Real Estate

