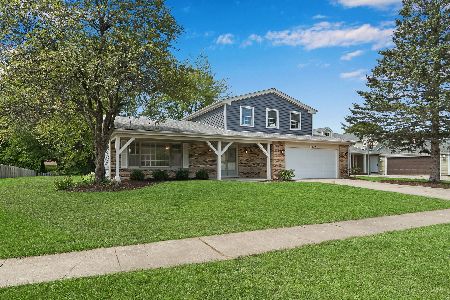1121 Garfield Avenue, Libertyville, Illinois 60048
$380,000
|
Sold
|
|
| Status: | Closed |
| Sqft: | 2,800 |
| Cost/Sqft: | $143 |
| Beds: | 5 |
| Baths: | 3 |
| Year Built: | 1977 |
| Property Taxes: | $9,649 |
| Days On Market: | 3694 |
| Lot Size: | 0,19 |
Description
This cozy home is move in ready! Feel right at home when you walk in and notice the open floor plan and overflowing of natural light through the huge front windows. This home has been well maintained with several updates throughout the home, oak hardwood flooring, modest kitchen and is mufti level creating lots of living space. At this home you can enjoy views of the huge scenic backyard, read a book on the porch or warm up next to the stone fireplace. Conveniently located making this home just a short walk away from several public schools such as Copeland Manor, Rockland Elementary and Highland Middle School. 5 minutes from the train station for commuters. This home is also near a diverse variety of dining and shopping options and close to the White Deer Run Golf Club. Set up a time to see it today!
Property Specifics
| Single Family | |
| — | |
| Tri-Level | |
| 1977 | |
| Partial | |
| WILLOW | |
| No | |
| 0.19 |
| Lake | |
| Greentree | |
| 89 / Annual | |
| Other | |
| Public | |
| Public Sewer | |
| 09101807 | |
| 11281021950000 |
Nearby Schools
| NAME: | DISTRICT: | DISTANCE: | |
|---|---|---|---|
|
Grade School
Hawthorn Elementary School (nor |
73 | — | |
|
Middle School
Hawthorn Middle School North |
73 | Not in DB | |
|
High School
Libertyville High School |
128 | Not in DB | |
Property History
| DATE: | EVENT: | PRICE: | SOURCE: |
|---|---|---|---|
| 7 Aug, 2007 | Sold | $400,000 | MRED MLS |
| 22 Jun, 2007 | Under contract | $409,900 | MRED MLS |
| 18 Jun, 2007 | Listed for sale | $409,900 | MRED MLS |
| 15 Apr, 2016 | Sold | $380,000 | MRED MLS |
| 24 Feb, 2016 | Under contract | $399,000 | MRED MLS |
| — | Last price change | $405,000 | MRED MLS |
| 14 Dec, 2015 | Listed for sale | $405,000 | MRED MLS |
Room Specifics
Total Bedrooms: 5
Bedrooms Above Ground: 5
Bedrooms Below Ground: 0
Dimensions: —
Floor Type: Carpet
Dimensions: —
Floor Type: Carpet
Dimensions: —
Floor Type: Carpet
Dimensions: —
Floor Type: —
Full Bathrooms: 3
Bathroom Amenities: —
Bathroom in Basement: 0
Rooms: Bedroom 5,Deck,Foyer,Storage
Basement Description: Unfinished,Sub-Basement
Other Specifics
| 2.5 | |
| Concrete Perimeter | |
| Concrete | |
| Patio | |
| Landscaped | |
| 75X109X75X110 | |
| — | |
| Full | |
| Hardwood Floors, Wood Laminate Floors, First Floor Laundry | |
| Range, Dishwasher, Refrigerator, Washer, Dryer, Disposal | |
| Not in DB | |
| Sidewalks, Street Lights, Street Paved | |
| — | |
| — | |
| Wood Burning, Attached Fireplace Doors/Screen, Gas Starter |
Tax History
| Year | Property Taxes |
|---|---|
| 2007 | $8,107 |
| 2016 | $9,649 |
Contact Agent
Nearby Similar Homes
Nearby Sold Comparables
Contact Agent
Listing Provided By
Goodwill Realty Group, Inc











