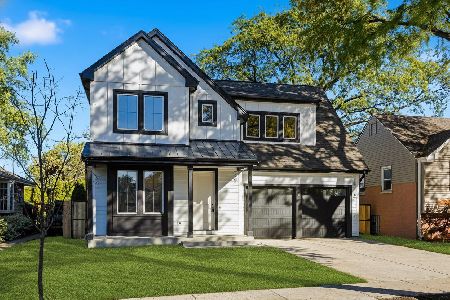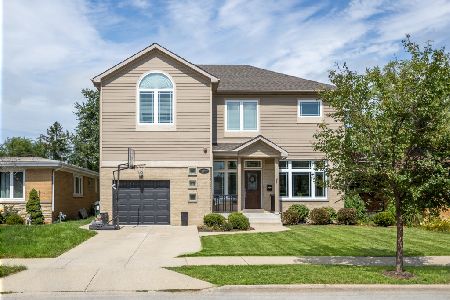1121 Greenwood Avenue, Park Ridge, Illinois 60068
$407,000
|
Sold
|
|
| Status: | Closed |
| Sqft: | 1,500 |
| Cost/Sqft: | $280 |
| Beds: | 3 |
| Baths: | 2 |
| Year Built: | 1955 |
| Property Taxes: | $5,071 |
| Days On Market: | 1641 |
| Lot Size: | 0,17 |
Description
Hard to find sprawling custom built all brick ranch home with a large 2 car attached garage. Garage is a massive 23 x 22 ft. Features include: oak hardwood floors throughout home. Beautiful floor to ceiling picture windows facing the front. All newer windows and sliding doors approx. 5 years new. New roof. eaves and gutters all done together approx. 5 years ago. This home was built as a 3 bedroom home. It currently is set up as a 2 bedroom to accommodate the previous owner. The current owner will rebuild the separating wall and entrance to make this a 3 bedroom home again (at no additional cost to buyer.) Can be built after contract acceptance and prior to appraisal. There is a 2 sided fireplace from the living room to the adjacent family room. The sweeping first floor family is 24 x 12 ft. There is a very private concrete patio/yard on the north side of the home. The large full basement has a finished recreation room with wet bar and large storage/laundry room as well as a second full bathroom. New electric 100 amp C.B. Underground sprinkler system and home security system!! Come and see!!
Property Specifics
| Single Family | |
| — | |
| Ranch | |
| 1955 | |
| Full | |
| — | |
| No | |
| 0.17 |
| Cook | |
| — | |
| — / Not Applicable | |
| None | |
| Lake Michigan,Public | |
| Public Sewer | |
| 11167467 | |
| 09353250200000 |
Nearby Schools
| NAME: | DISTRICT: | DISTANCE: | |
|---|---|---|---|
|
Grade School
George Washington Elementary Sch |
64 | — | |
|
Middle School
Lincoln Middle School |
64 | Not in DB | |
|
High School
Maine South High School |
207 | Not in DB | |
Property History
| DATE: | EVENT: | PRICE: | SOURCE: |
|---|---|---|---|
| 29 Sep, 2021 | Sold | $407,000 | MRED MLS |
| 8 Aug, 2021 | Under contract | $419,900 | MRED MLS |
| 24 Jul, 2021 | Listed for sale | $419,900 | MRED MLS |
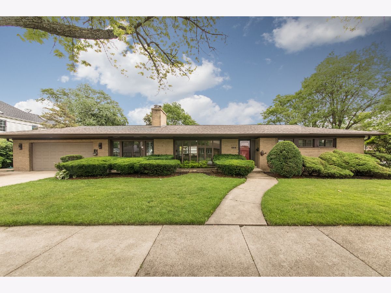
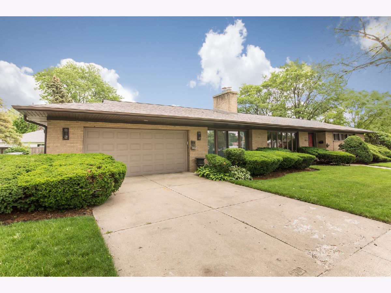
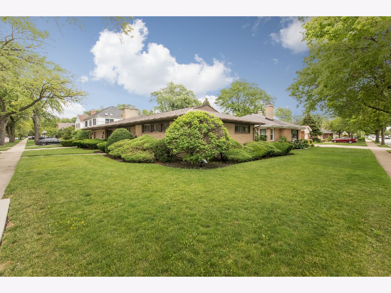
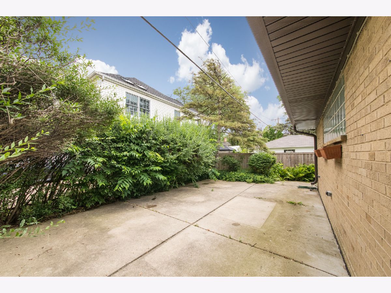
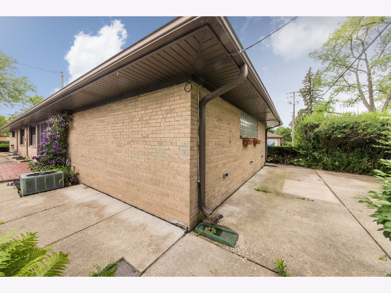
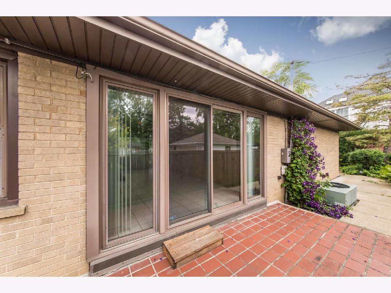
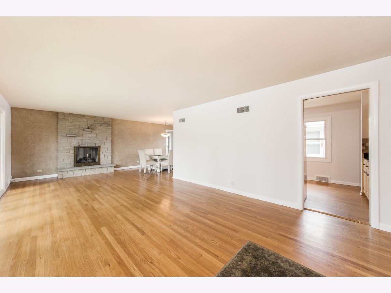
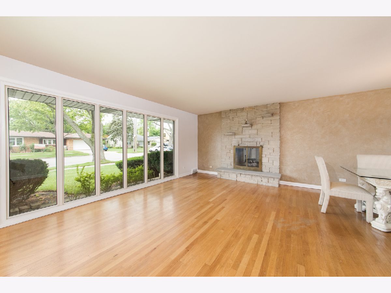
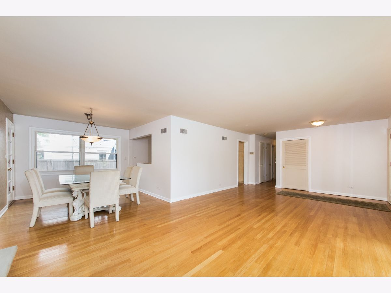
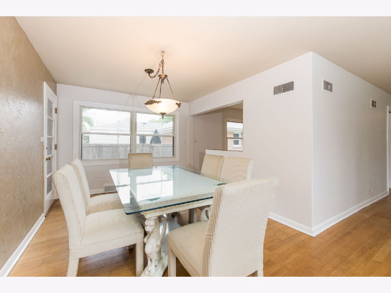
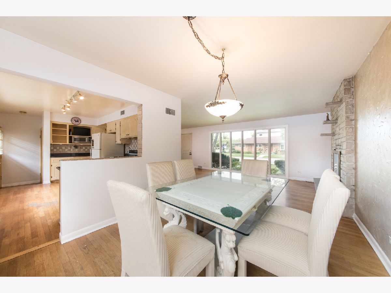
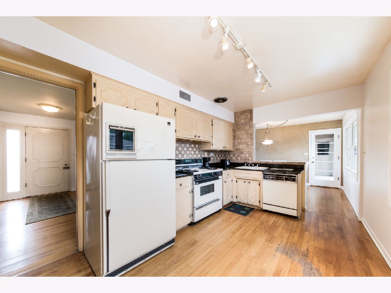
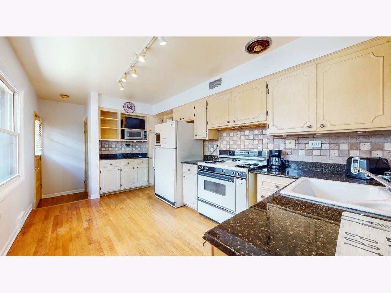
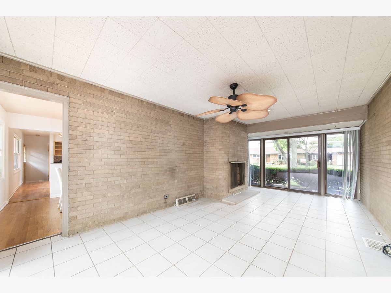
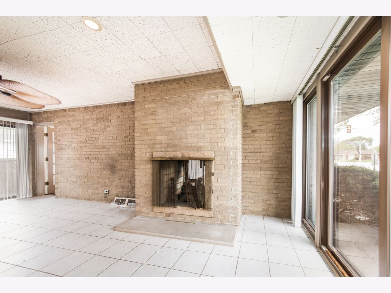
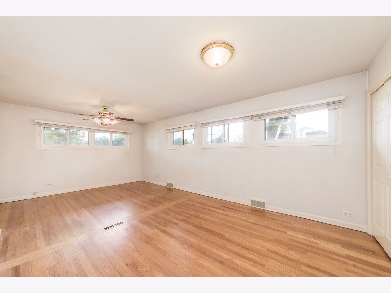
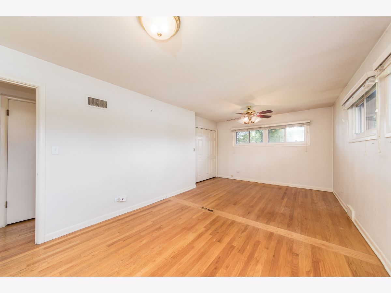
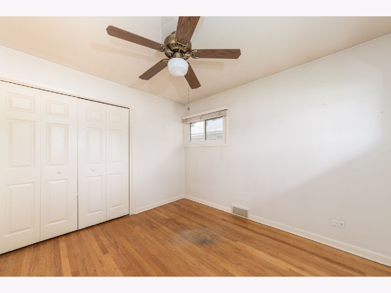
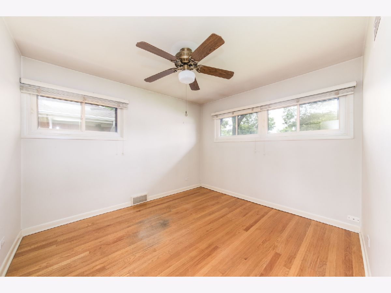
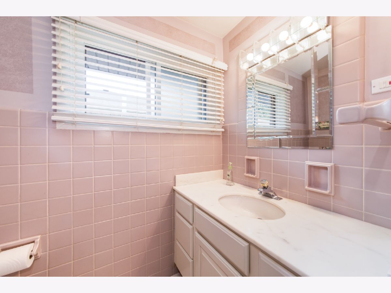
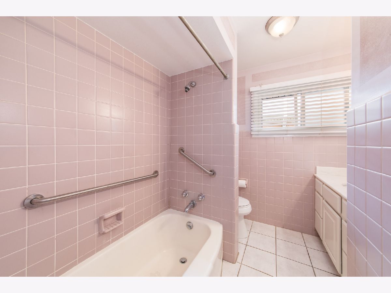
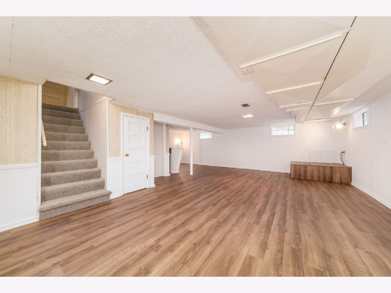
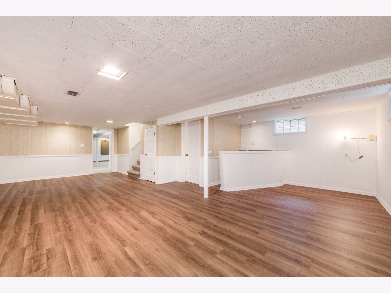
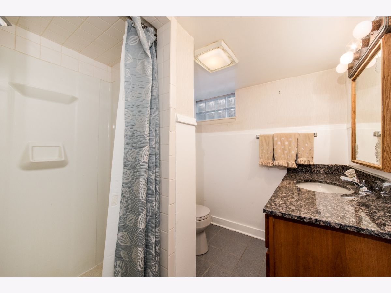
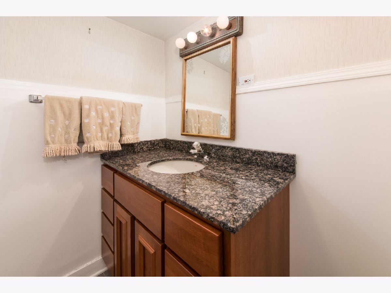
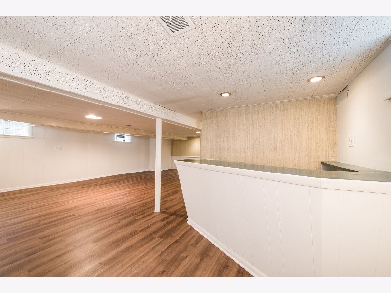
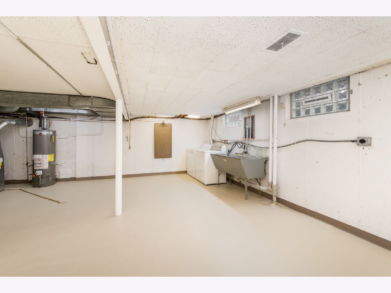
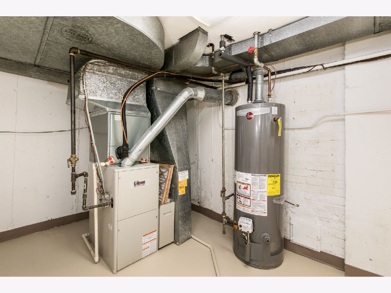
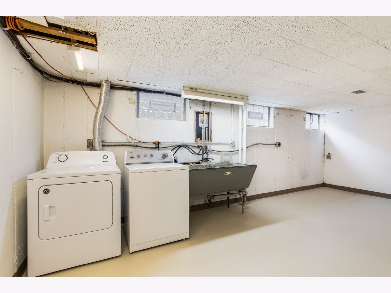
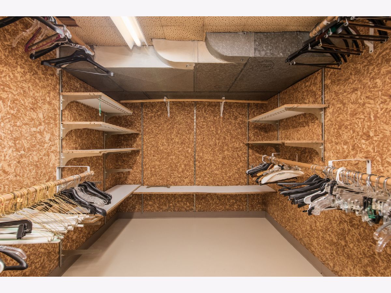
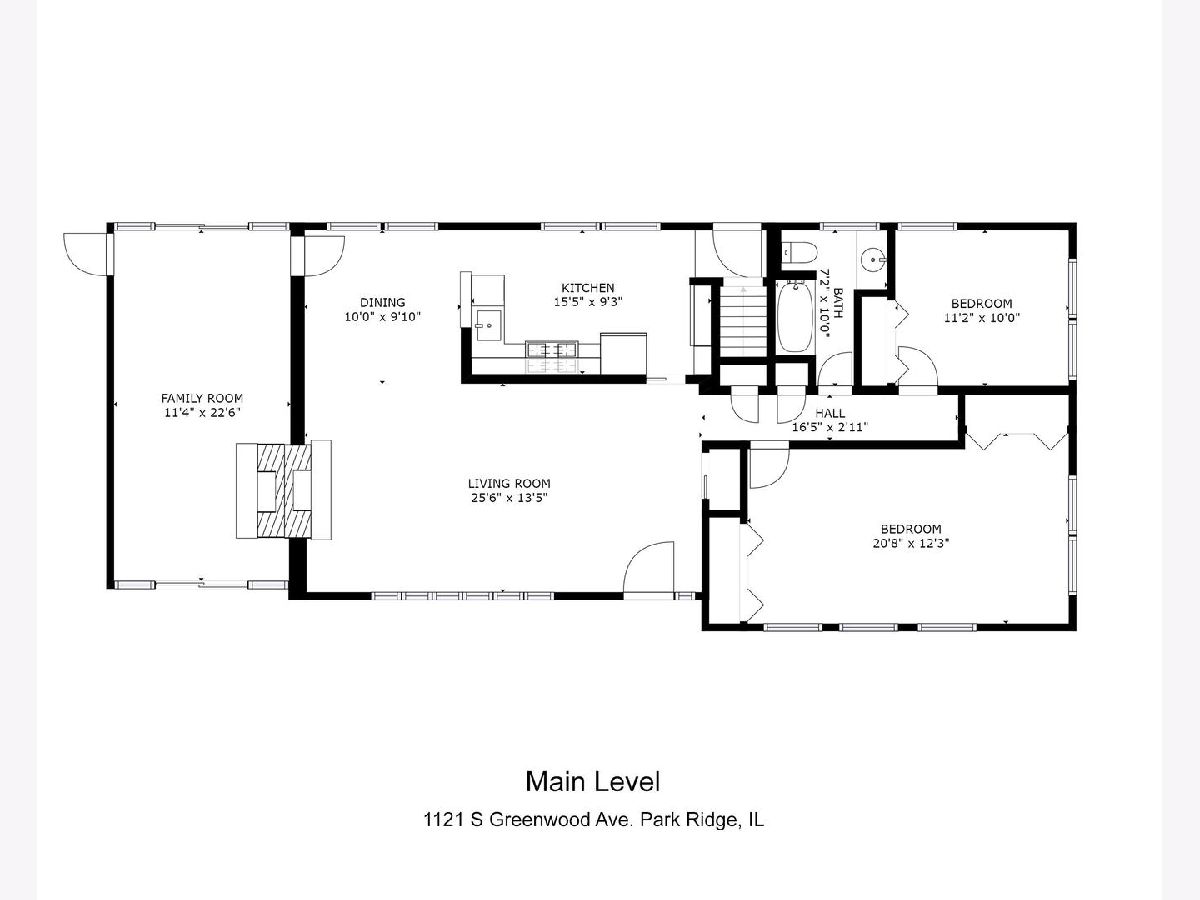
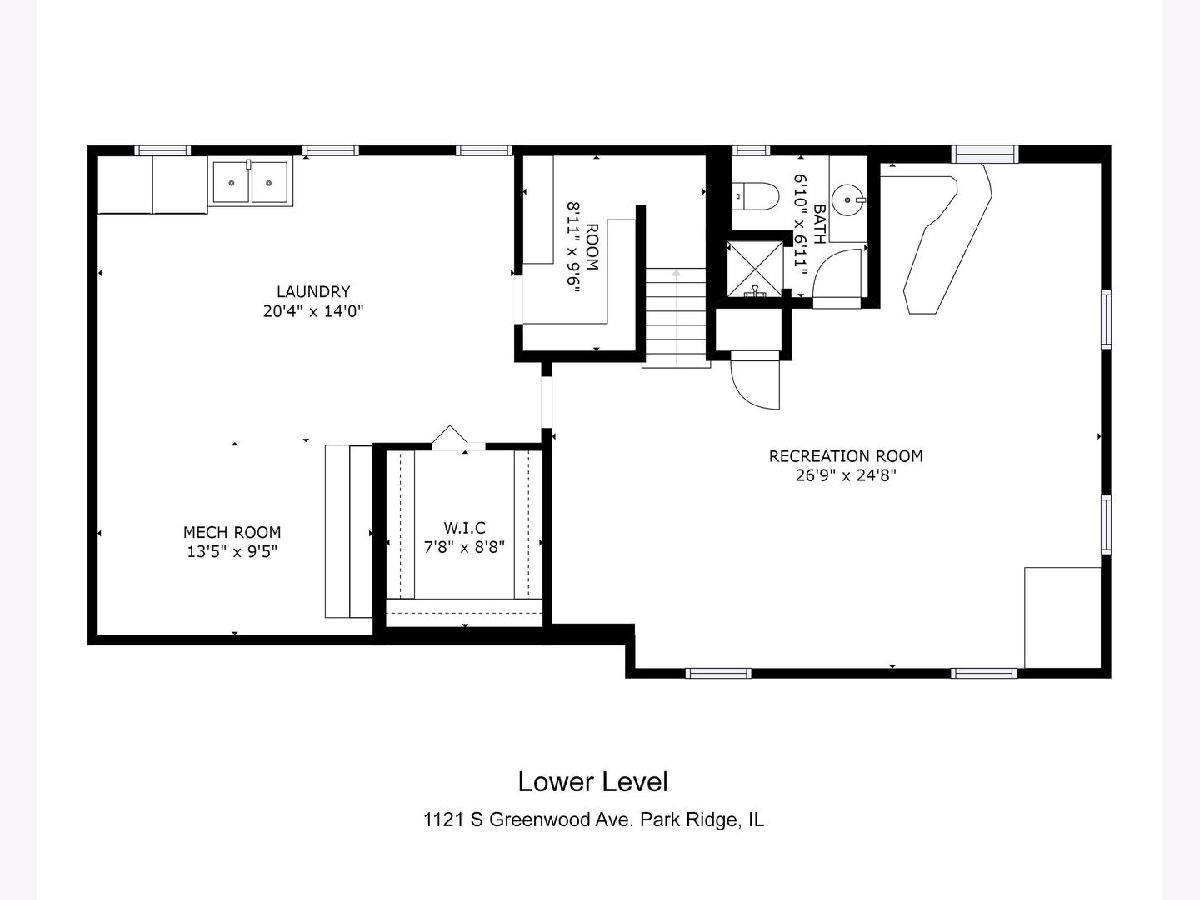
Room Specifics
Total Bedrooms: 3
Bedrooms Above Ground: 3
Bedrooms Below Ground: 0
Dimensions: —
Floor Type: Hardwood
Dimensions: —
Floor Type: Hardwood
Full Bathrooms: 2
Bathroom Amenities: —
Bathroom in Basement: 1
Rooms: Recreation Room
Basement Description: Finished
Other Specifics
| 2 | |
| Concrete Perimeter | |
| Concrete | |
| Patio | |
| Corner Lot | |
| 56 X 132 | |
| — | |
| None | |
| Hardwood Floors, First Floor Full Bath, Built-in Features, Some Insulated Wndws | |
| Range, Dishwasher, Refrigerator, Washer, Dryer, Disposal | |
| Not in DB | |
| — | |
| — | |
| — | |
| Double Sided |
Tax History
| Year | Property Taxes |
|---|---|
| 2021 | $5,071 |
Contact Agent
Nearby Similar Homes
Nearby Sold Comparables
Contact Agent
Listing Provided By
Century 21 Elm, Realtors


