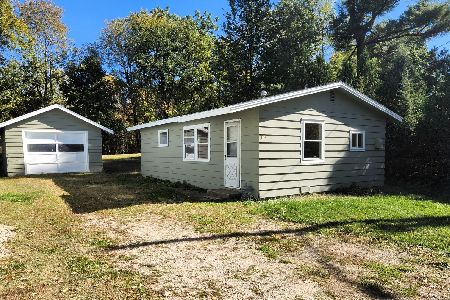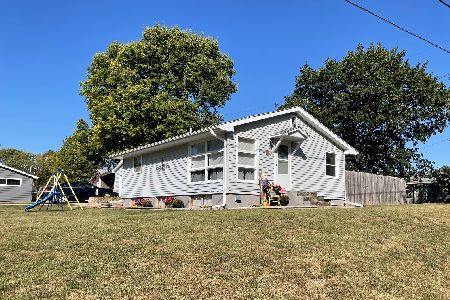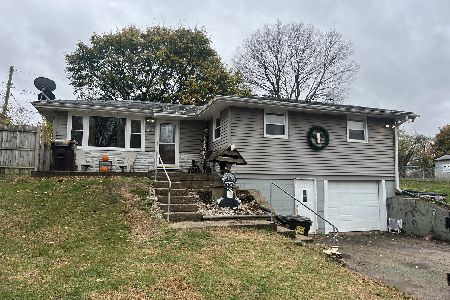1121 Hilltop Drive, Rock Falls, Illinois 61071
$71,400
|
Sold
|
|
| Status: | Closed |
| Sqft: | 926 |
| Cost/Sqft: | $79 |
| Beds: | 2 |
| Baths: | 2 |
| Year Built: | 1958 |
| Property Taxes: | $2,700 |
| Days On Market: | 5275 |
| Lot Size: | 0,00 |
Description
All new carpet and water heater in 2010. Gas fireplace in family room. Wood stove in den. Remodeled main bath. 3rd bedroom in basement. Pond in front yard. 1 car garage plus carport. Move-in condition. See listing agent for buyer exclusion.
Property Specifics
| Single Family | |
| — | |
| Ranch | |
| 1958 | |
| Full | |
| — | |
| No | |
| — |
| Whiteside | |
| — | |
| 0 / Not Applicable | |
| None | |
| Public | |
| Public Sewer | |
| 07865749 | |
| 11272280090000 |
Property History
| DATE: | EVENT: | PRICE: | SOURCE: |
|---|---|---|---|
| 29 Sep, 2011 | Sold | $71,400 | MRED MLS |
| 15 Aug, 2011 | Under contract | $72,900 | MRED MLS |
| 25 Jul, 2011 | Listed for sale | $72,900 | MRED MLS |
| 19 Nov, 2021 | Sold | $92,000 | MRED MLS |
| 30 Sep, 2021 | Under contract | $89,000 | MRED MLS |
| 27 Sep, 2021 | Listed for sale | $89,000 | MRED MLS |
Room Specifics
Total Bedrooms: 3
Bedrooms Above Ground: 2
Bedrooms Below Ground: 1
Dimensions: —
Floor Type: Carpet
Dimensions: —
Floor Type: Ceramic Tile
Full Bathrooms: 2
Bathroom Amenities: —
Bathroom in Basement: 1
Rooms: Den
Basement Description: Finished
Other Specifics
| 2 | |
| Block | |
| Asphalt | |
| Patio | |
| Corner Lot | |
| 122.5X125 | |
| — | |
| None | |
| Wood Laminate Floors, First Floor Full Bath | |
| — | |
| Not in DB | |
| Pool, Tennis Courts, Horse-Riding Area | |
| — | |
| — | |
| Gas Log |
Tax History
| Year | Property Taxes |
|---|---|
| 2011 | $2,700 |
| 2021 | $2,076 |
Contact Agent
Nearby Sold Comparables
Contact Agent
Listing Provided By
Re/Max Sauk Valley






