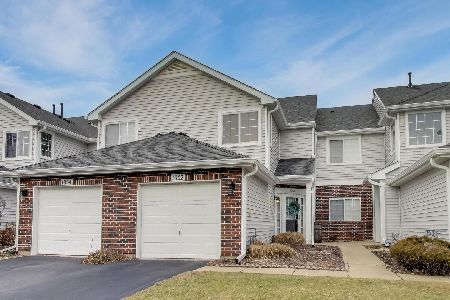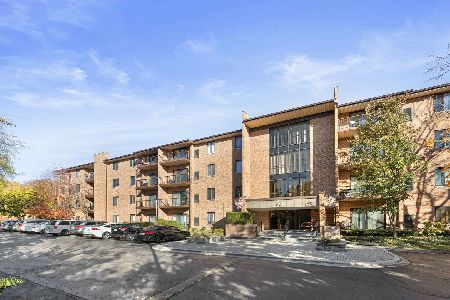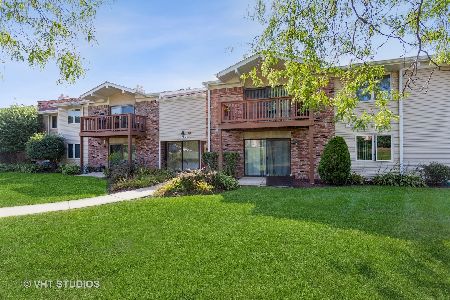1121 Hinswood Drive, Darien, Illinois 60561
$114,000
|
Sold
|
|
| Status: | Closed |
| Sqft: | 940 |
| Cost/Sqft: | $127 |
| Beds: | 2 |
| Baths: | 2 |
| Year Built: | 1972 |
| Property Taxes: | $1,738 |
| Days On Market: | 3473 |
| Lot Size: | 0,00 |
Description
Really nice, second floor unit in a quiet building. New Bamboo flooring in the LR, DR and Second Bedroom. New Carpet in the Master BR. Private Master Bath with tub. Laundry in the Unit. Casement windows. Newer sliding glass door leads to a large balcony. Unit faces South for sunshine all day! Open concept kitchen with ample counter space, cabinets and breakfast bar! New ceiling fan in the DR. Storage Locker on the same floor. Bike storage room. Assigned parking space. Very well managed association with clean, updated hallways and lovely landscaped grounds. Investors welcome! This unit can be rented. Easy access to I55. Great school district. Monthly Assoc Fee includes heat, gas, water, sewer, scavenger, lawncare and snow removal. $500.00 yearly Master Association fee for the Hinswood pool and tennis.
Property Specifics
| Condos/Townhomes | |
| 2 | |
| — | |
| 1972 | |
| None | |
| — | |
| No | |
| — |
| Du Page | |
| Hinswood | |
| 341 / Monthly | |
| Heat,Water,Gas,Parking,Insurance,Security,Clubhouse,Pool,Exterior Maintenance,Lawn Care,Scavenger,Snow Removal | |
| Lake Michigan | |
| Public Sewer | |
| 09295452 | |
| 0934118013 |
Nearby Schools
| NAME: | DISTRICT: | DISTANCE: | |
|---|---|---|---|
|
Grade School
Concord Elementary School |
63 | — | |
|
Middle School
Cass Junior High School |
63 | Not in DB | |
|
High School
Hinsdale South High School |
86 | Not in DB | |
Property History
| DATE: | EVENT: | PRICE: | SOURCE: |
|---|---|---|---|
| 19 Aug, 2016 | Sold | $114,000 | MRED MLS |
| 31 Jul, 2016 | Under contract | $119,500 | MRED MLS |
| 22 Jul, 2016 | Listed for sale | $119,500 | MRED MLS |
Room Specifics
Total Bedrooms: 2
Bedrooms Above Ground: 2
Bedrooms Below Ground: 0
Dimensions: —
Floor Type: Sustainable
Full Bathrooms: 2
Bathroom Amenities: —
Bathroom in Basement: 0
Rooms: Balcony/Porch/Lanai,Foyer
Basement Description: Slab
Other Specifics
| — | |
| — | |
| Asphalt | |
| Balcony, Tennis Court(s), In Ground Pool | |
| Common Grounds,Landscaped | |
| COMMON | |
| — | |
| Full | |
| Bar-Wet, Hardwood Floors, Laundry Hook-Up in Unit, Storage, Flexicore | |
| Range, Dishwasher, Refrigerator, Washer, Dryer, Disposal | |
| Not in DB | |
| — | |
| — | |
| Bike Room/Bike Trails, Storage, Party Room, Pool | |
| — |
Tax History
| Year | Property Taxes |
|---|---|
| 2016 | $1,738 |
Contact Agent
Nearby Similar Homes
Nearby Sold Comparables
Contact Agent
Listing Provided By
RE/MAX Enterprises







