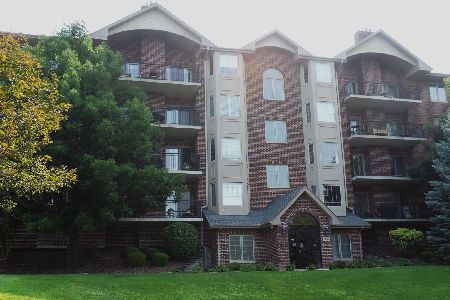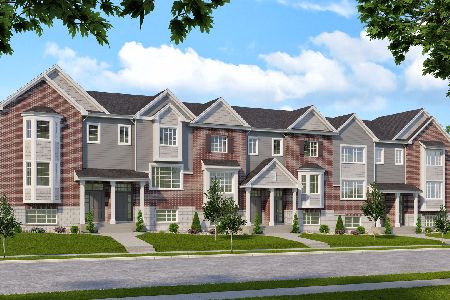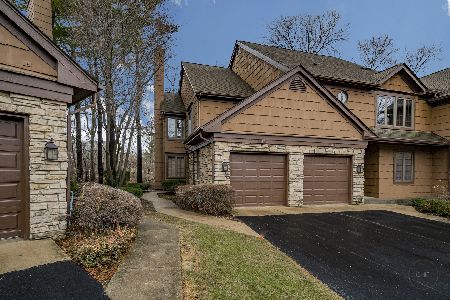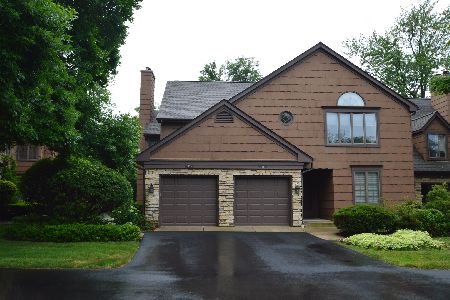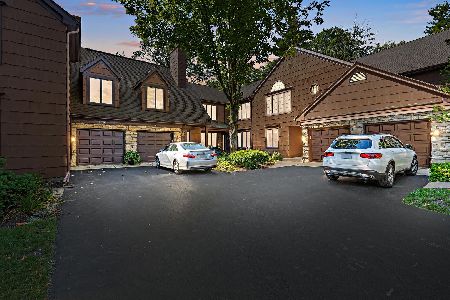1121 Lacebark Court, Darien, Illinois 60561
$355,900
|
Sold
|
|
| Status: | Closed |
| Sqft: | 1,860 |
| Cost/Sqft: | $191 |
| Beds: | 2 |
| Baths: | 2 |
| Year Built: | 1987 |
| Property Taxes: | $5,390 |
| Days On Market: | 350 |
| Lot Size: | 0,00 |
Description
Welcome to the Woodlands of Darien. This turnkey private and serene condo is nestled amongst towering pines and majestic trees with tons of windows welcoming in an abundance of natural sunlight while offering a stunning 2nd floor view. An inviting and easy to entertain layout boasts a Living / Dining Room combo and a separate, open concept Kitchen / Family Room. Updates include; New Windows in Living Room, Kitchen / Family Room and Primary Bedroom (2024), a Chef's Dream Kitchen equipped with Custom Brakur Quarter Swan Oak Cabinetry and Under Cabinet Lighting, Cambria Granite Countertops (2014) Bosch Refrigerator and Samsung Gas Range (2024), New Garage Overhead Door with Transmitter and Interior LED Light with Sensor (2024), New Eat-in Kitchen Light Fixture (2025) and New Laundry Sink with Pull-out Faucet (2024). Other features include gleaming hardwood flooring, custom built-in / desk in second bedroom and heated floors, jacuzzi tub, separate shower and a double sink vanity in the primary bedroom ensuite. Conveniently located near major expressways makes a commute to Chicago a breeze. Priced to sell, you won't want to miss this one!
Property Specifics
| Condos/Townhomes | |
| 1 | |
| — | |
| 1987 | |
| — | |
| — | |
| No | |
| — |
| — | |
| Woodlands | |
| 339 / Monthly | |
| — | |
| — | |
| — | |
| 12277123 | |
| 0922318063 |
Nearby Schools
| NAME: | DISTRICT: | DISTANCE: | |
|---|---|---|---|
|
Grade School
Mark Delay School |
61 | — | |
|
Middle School
Eisenhower Junior High School |
61 | Not in DB | |
|
High School
Hinsdale South High School |
86 | Not in DB | |
Property History
| DATE: | EVENT: | PRICE: | SOURCE: |
|---|---|---|---|
| 27 Mar, 2025 | Sold | $355,900 | MRED MLS |
| 3 Feb, 2025 | Under contract | $355,900 | MRED MLS |
| 30 Jan, 2025 | Listed for sale | $355,900 | MRED MLS |
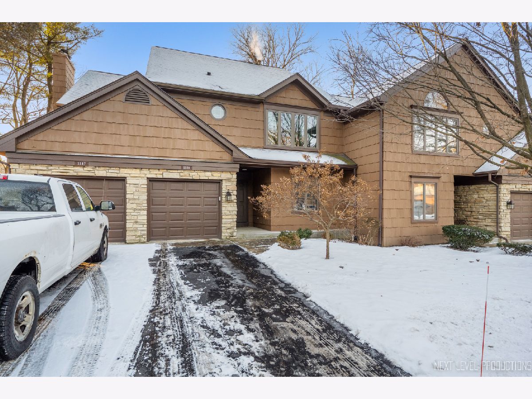
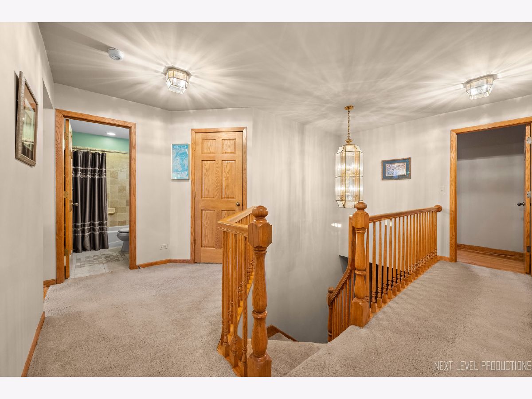
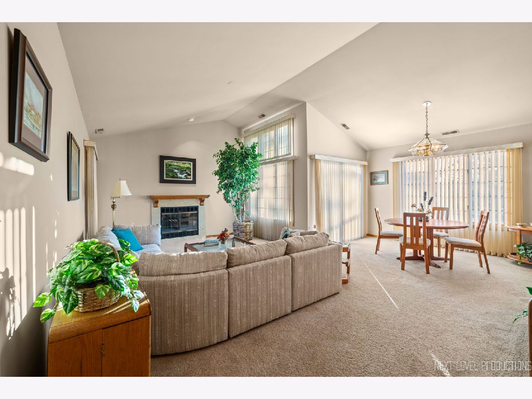
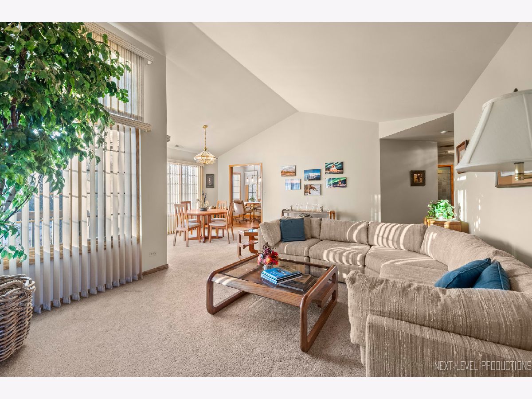
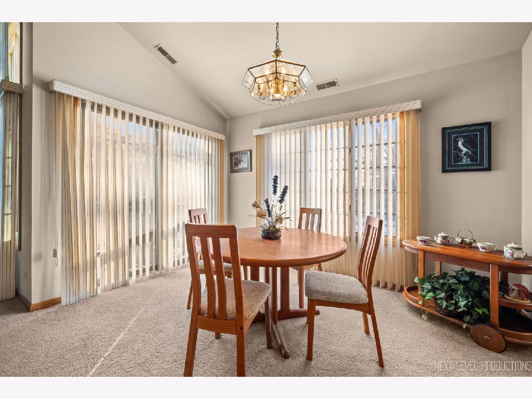
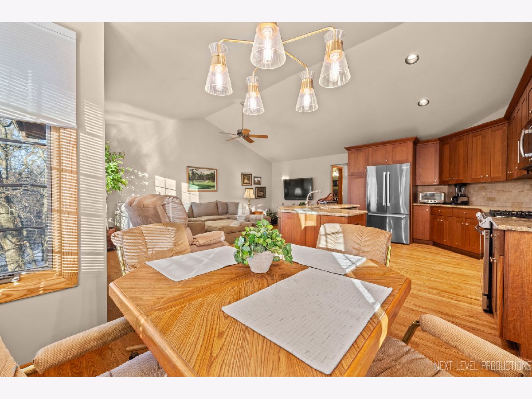
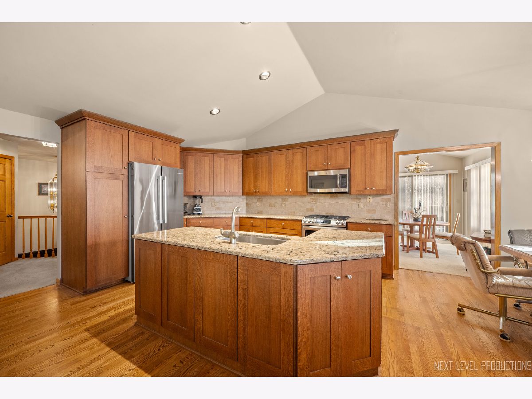
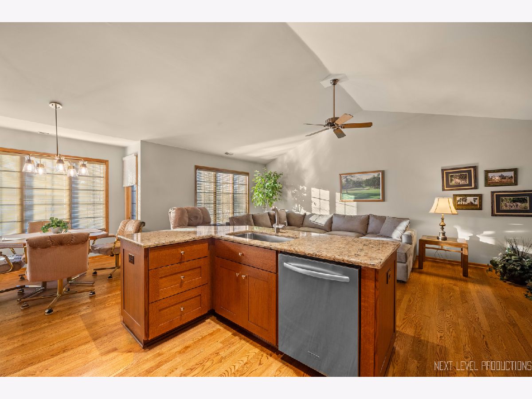
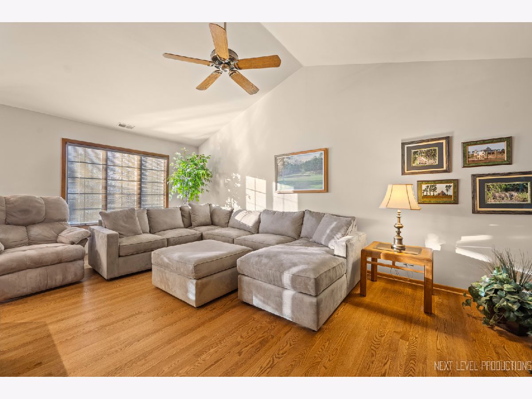
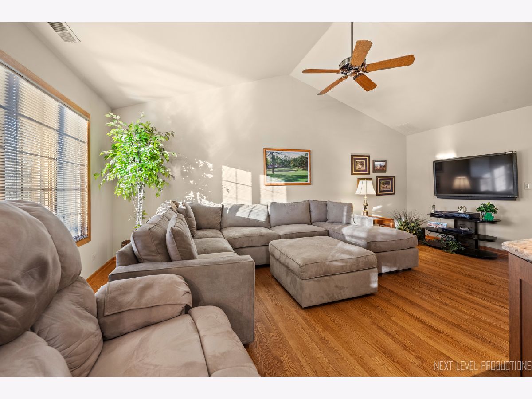
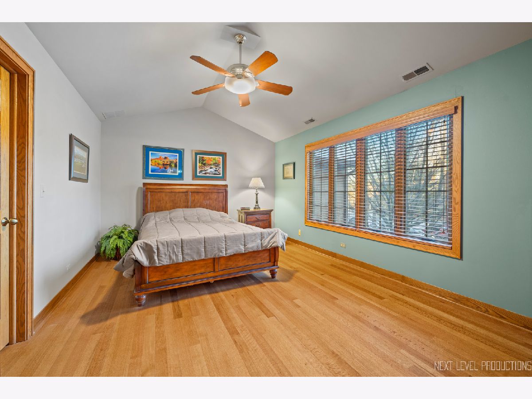
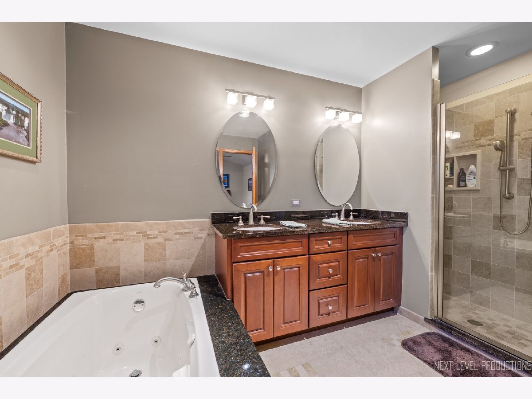
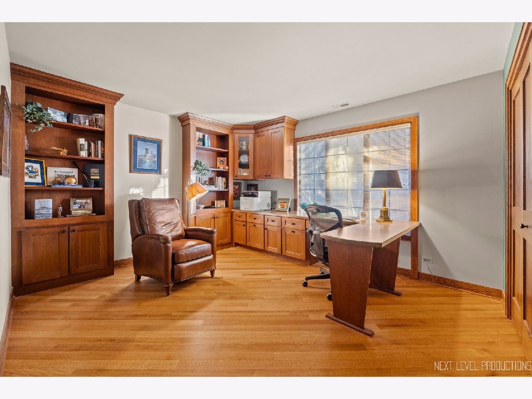
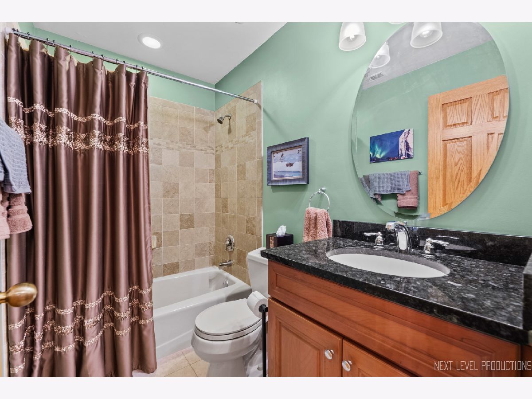
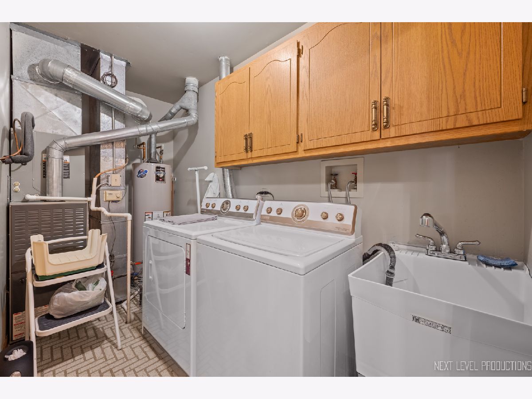
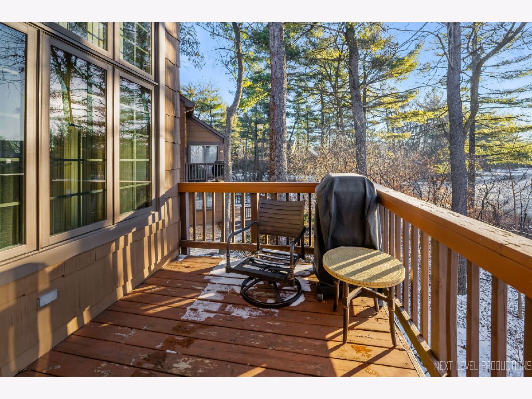
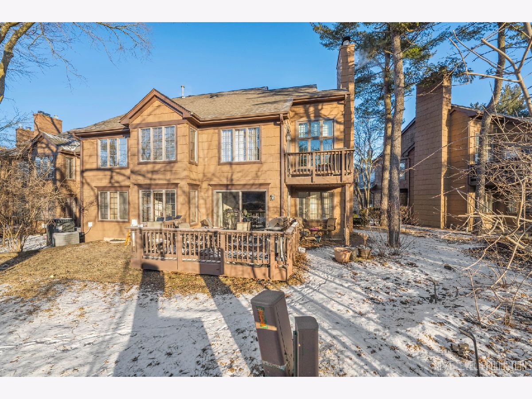
Room Specifics
Total Bedrooms: 2
Bedrooms Above Ground: 2
Bedrooms Below Ground: 0
Dimensions: —
Floor Type: —
Full Bathrooms: 2
Bathroom Amenities: Separate Shower,Double Sink
Bathroom in Basement: 0
Rooms: —
Basement Description: None
Other Specifics
| 1 | |
| — | |
| Asphalt | |
| — | |
| — | |
| COMMON | |
| — | |
| — | |
| — | |
| — | |
| Not in DB | |
| — | |
| — | |
| — | |
| — |
Tax History
| Year | Property Taxes |
|---|---|
| 2025 | $5,390 |
Contact Agent
Nearby Similar Homes
Nearby Sold Comparables
Contact Agent
Listing Provided By
Village Realty Inc

