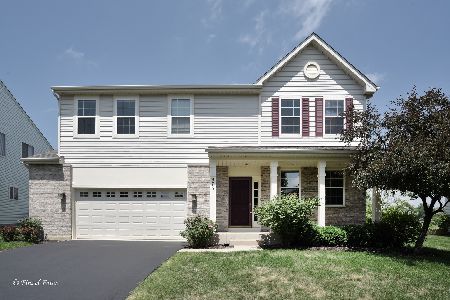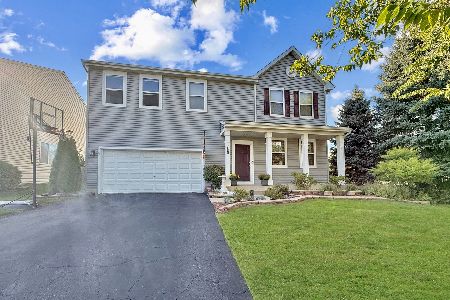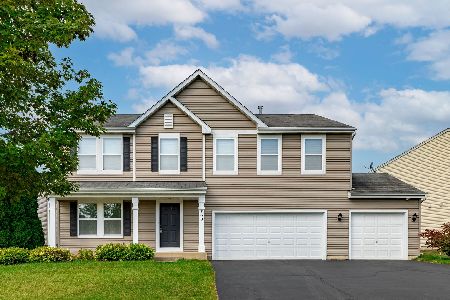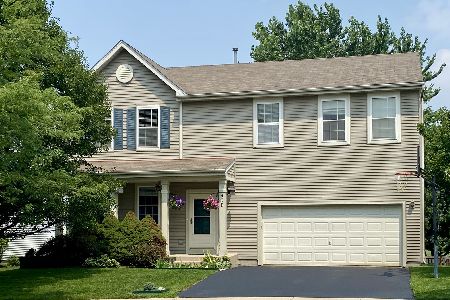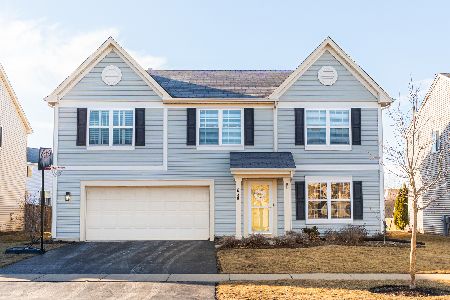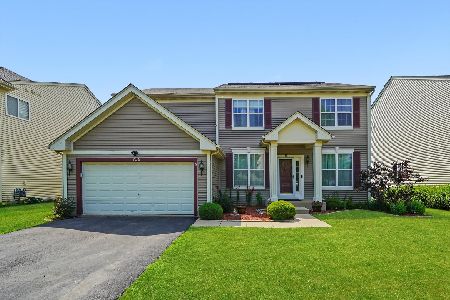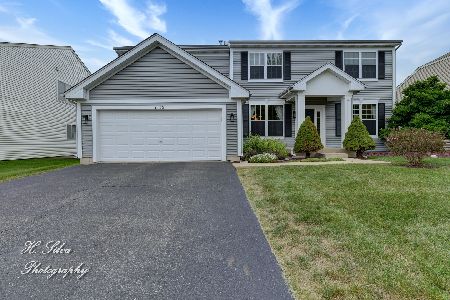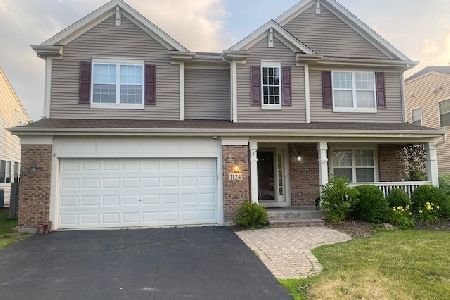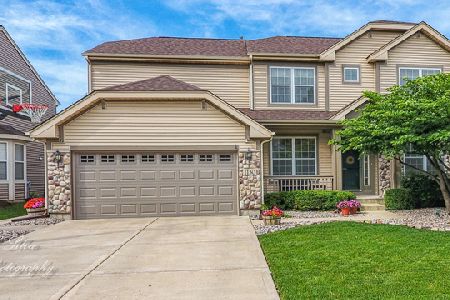1121 Larkspur Court, Pingree Grove, Illinois 60140
$374,900
|
Sold
|
|
| Status: | Closed |
| Sqft: | 2,869 |
| Cost/Sqft: | $131 |
| Beds: | 4 |
| Baths: | 3 |
| Year Built: | 2006 |
| Property Taxes: | $8,931 |
| Days On Market: | 1437 |
| Lot Size: | 0,17 |
Description
This One Is Perfect!!! This Beautiful Starling Model Home Offers 4 Bedrooms, A Loft, 2.5 Baths, Full English Style Basement, Large Deck, Patio, Fenced Yard And A Large 2 Car Garage! Impressive Right From The Start With Beautiful Landscaping, Mature Trees and Shrubs, Fantastic Covered Porch, New Roof (2019) And More. Inside You Are Greeted With A Large 2 Story Foyer Overlooking A Spacious Formal Living Room. You Also Have A View Of An Inviting Dining Room Space With Built-In Buffet With Great Storage And Extra Counter Space. The Kitchen Is Outstanding Offering 42 Inch Maple Cabinets In A Natural Finish, Endless Storage And Counter Space, The Huge Island Perfect Prep Station And Entertaining Space. The Eat In Kitchen Offers Fantastic View Of The Family Room, And Offers Sliding Doors To A Giant Deck Area. The Family Room Will Not Disappoint, Large Open Space With Plenty Of Room For Everyone! The Main Floor Homes The Massive Laundry Room With Great Storage Space, Built-In Shelving, Sink And It Is Ready For You! The 2nd Floor Offers All 4 Bedrooms And Large Loft, Could Be A Great Home Office, 2nd Family Room, Or Finish To A 5th Bedroom. The Master Suite Offers Plenty Of Space For King Size Bed And Sitting Room Space, Endless Possibilities Here. Master Bedroom Also Offers A Large Master Closet With Great Storage Space, Master Bath With Double Sinks, Walk-In Shower With Glass Doors, Garden Tub And Tons Of Space! 2nd and 3rd Bedroom Are Very Spacious With Great Closet Space. The 4th Bedroom Is A Junior Suite With It's Own Walk-In Closet. The Basement Offers Great Additional Living Space, Finished As A Rec Room For Entertaining But Bring Your Ideas And Add A Bedroom With Bath (Basement Bath Rough-In) Basement Also Has Large Storage Room And Great Closet Space. The Backyard Was Designed With Privacy And Entertaining In Mind. It's Fully Fenced, Offers Brick Paver Patio, As Well As A Large Deck For Additional Multi-Level Entertaining. Short Walk To Lake, Club House With Gym And Pool, And Community Offers Sporting Fields, Skate Parks, Ponds And So Much More. Come See Your New Home Today!
Property Specifics
| Single Family | |
| — | |
| Traditional | |
| 2006 | |
| Full | |
| STARLING | |
| No | |
| 0.17 |
| Kane | |
| Cambridge Lakes | |
| 79 / Monthly | |
| Insurance,Clubhouse,Exercise Facilities,Pool | |
| Public | |
| Public Sewer | |
| 11248472 | |
| 0228358012 |
Nearby Schools
| NAME: | DISTRICT: | DISTANCE: | |
|---|---|---|---|
|
Grade School
Gary Wright Elementary School |
300 | — | |
|
High School
Hampshire High School |
300 | Not in DB | |
Property History
| DATE: | EVENT: | PRICE: | SOURCE: |
|---|---|---|---|
| 23 Jan, 2013 | Sold | $190,900 | MRED MLS |
| 4 Dec, 2012 | Under contract | $189,900 | MRED MLS |
| 15 Nov, 2012 | Listed for sale | $189,900 | MRED MLS |
| 3 Dec, 2021 | Sold | $374,900 | MRED MLS |
| 26 Oct, 2021 | Under contract | $374,900 | MRED MLS |
| 20 Oct, 2021 | Listed for sale | $374,900 | MRED MLS |
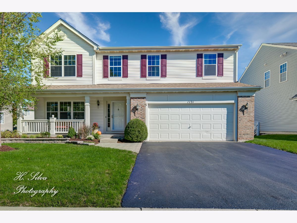
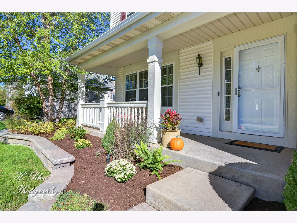
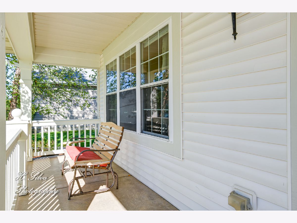
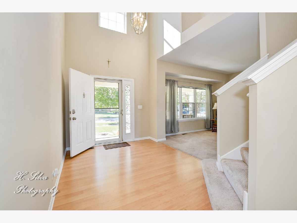
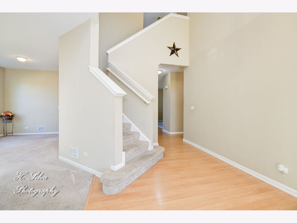
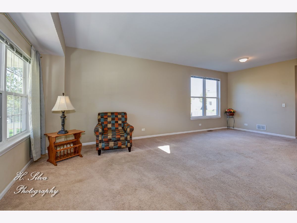
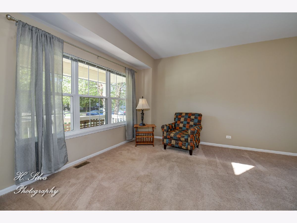
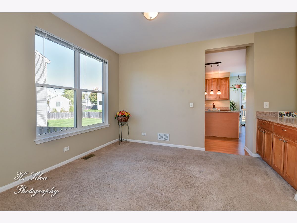
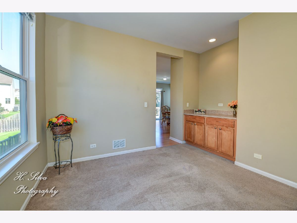
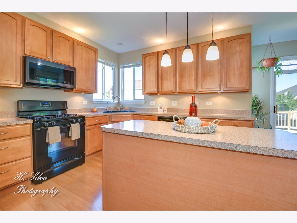
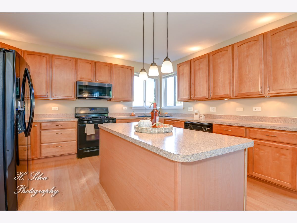
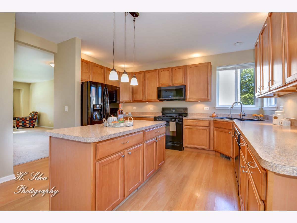
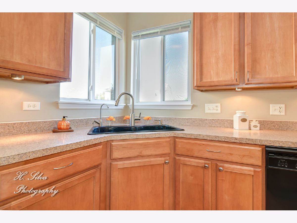
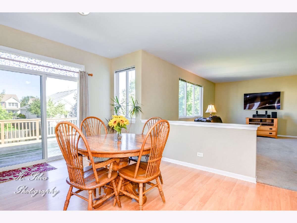
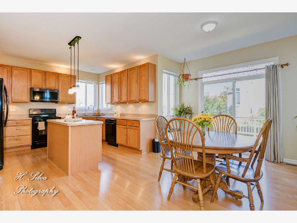
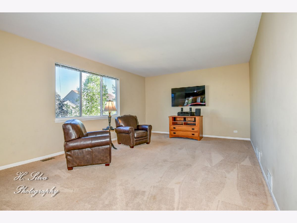
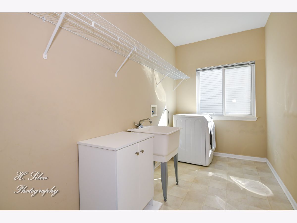
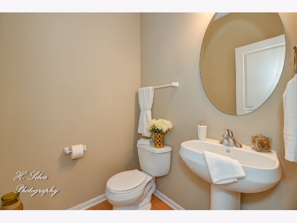
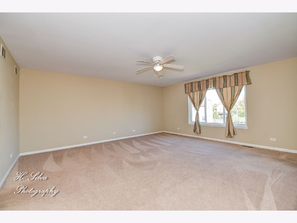
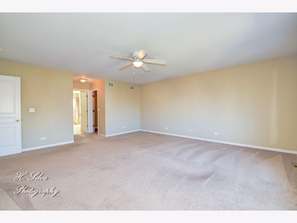
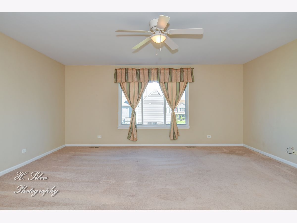
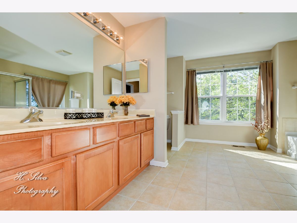
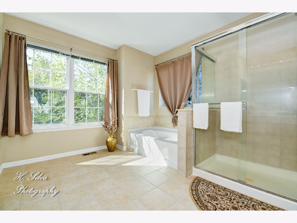
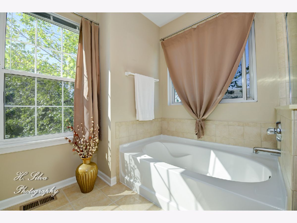
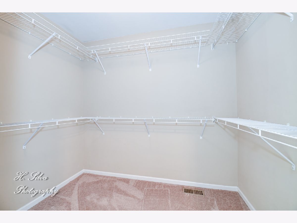
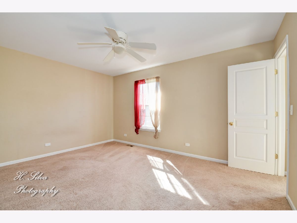
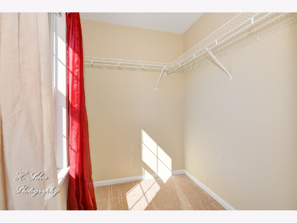
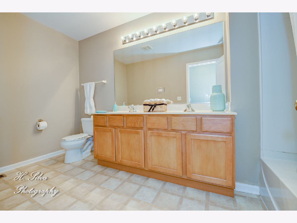
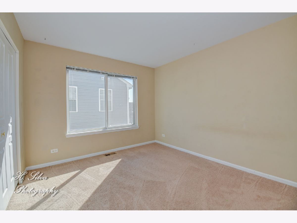
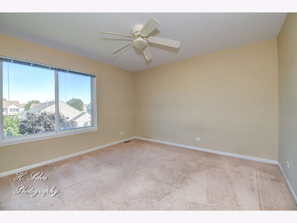
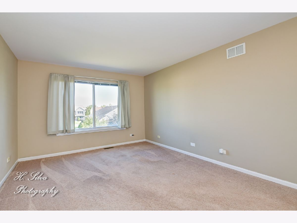
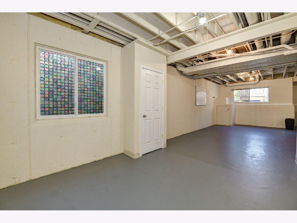
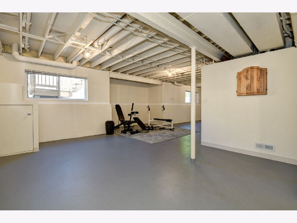
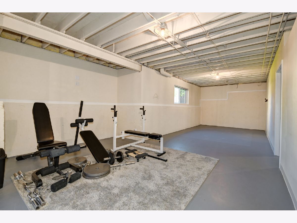
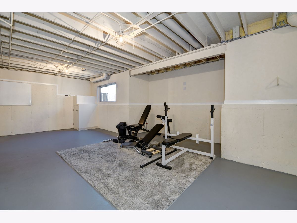
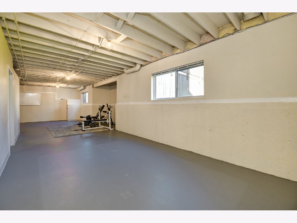
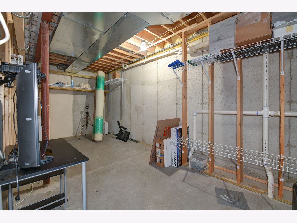
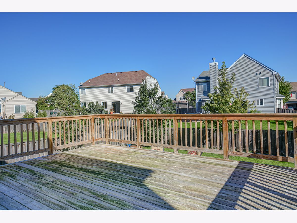
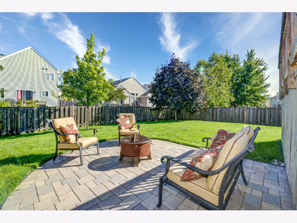
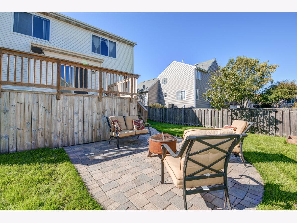
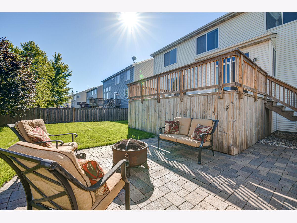
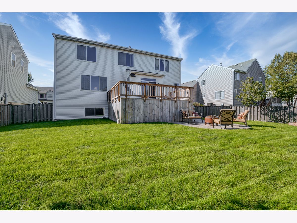
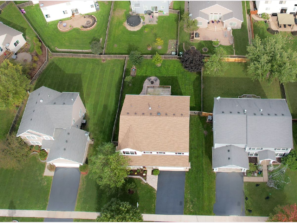
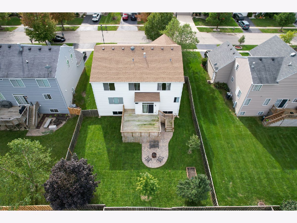
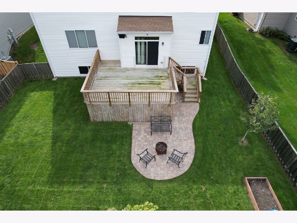
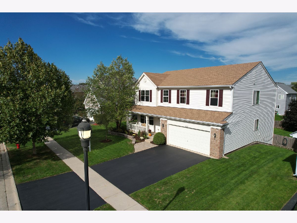
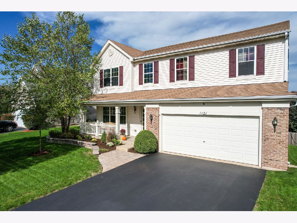
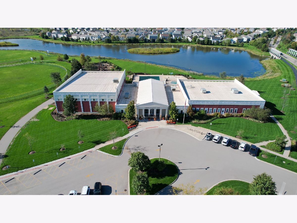
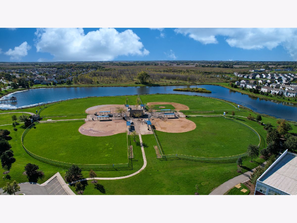
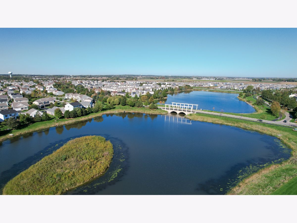
Room Specifics
Total Bedrooms: 4
Bedrooms Above Ground: 4
Bedrooms Below Ground: 0
Dimensions: —
Floor Type: Carpet
Dimensions: —
Floor Type: Carpet
Dimensions: —
Floor Type: Carpet
Full Bathrooms: 3
Bathroom Amenities: Separate Shower,Double Sink,Soaking Tub
Bathroom in Basement: 0
Rooms: Eating Area,Loft
Basement Description: Unfinished
Other Specifics
| 2 | |
| Concrete Perimeter | |
| Asphalt | |
| Balcony, Deck, Patio | |
| Fenced Yard | |
| 7532 | |
| Unfinished | |
| Full | |
| Vaulted/Cathedral Ceilings, First Floor Laundry | |
| — | |
| Not in DB | |
| Clubhouse, Park, Pool, Lake, Curbs, Sidewalks, Street Lights, Street Paved | |
| — | |
| — | |
| — |
Tax History
| Year | Property Taxes |
|---|---|
| 2013 | $8,111 |
| 2021 | $8,931 |
Contact Agent
Nearby Similar Homes
Nearby Sold Comparables
Contact Agent
Listing Provided By
Five Star Realty, Inc

