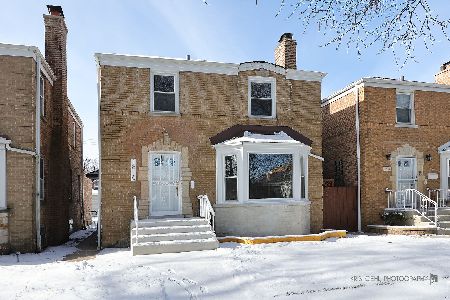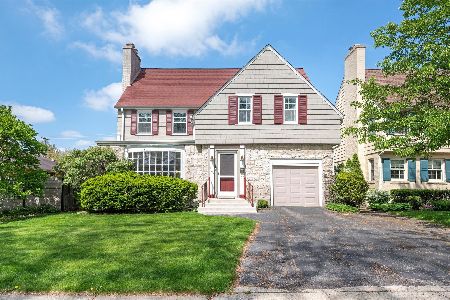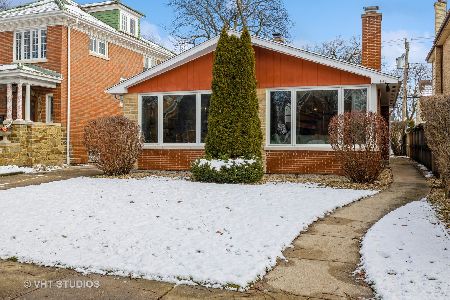1121 Linden Avenue, Oak Park, Illinois 60302
$805,000
|
Sold
|
|
| Status: | Closed |
| Sqft: | 3,053 |
| Cost/Sqft: | $270 |
| Beds: | 4 |
| Baths: | 4 |
| Year Built: | 1931 |
| Property Taxes: | $18,272 |
| Days On Market: | 3618 |
| Lot Size: | 0,14 |
Description
Exceptional Tudor with tile roof and details galore: gorgeous natural woodwork, sconces, french doors, picture frame mouldings, 2 gas fireplaces, coved mouldings, leaded glass windows, beautiful staircase and hardwood floors. Maple cabinet kitchen offers granite counters, top of the line, cabinet-front appliances (including microwave/convection oven, full-size wine refrigerator and Wolf range/oven), marble backsplash, new windows and vegetable/bar sink. Remodeled baths, two with double bowl vanities and all new Grohe faucets. Relax in the Master Bath with vaulted ceiling, soaking tub and dual shower heads. New water heater. Wonderful location, very spacious rooms, lovely decor, and extremely well-maintained! Please check out Virtual Tour link for 3D Views of the property!
Property Specifics
| Single Family | |
| — | |
| Tudor | |
| 1931 | |
| Full | |
| — | |
| No | |
| 0.14 |
| Cook | |
| — | |
| 0 / Not Applicable | |
| None | |
| Lake Michigan | |
| Public Sewer | |
| 09154495 | |
| 16062090160000 |
Nearby Schools
| NAME: | DISTRICT: | DISTANCE: | |
|---|---|---|---|
|
Grade School
Horace Mann Elementary School |
97 | — | |
|
Middle School
Percy Julian Middle School |
97 | Not in DB | |
|
High School
Oak Park & River Forest High Sch |
200 | Not in DB | |
Property History
| DATE: | EVENT: | PRICE: | SOURCE: |
|---|---|---|---|
| 12 May, 2008 | Sold | $843,000 | MRED MLS |
| 31 Mar, 2008 | Under contract | $869,000 | MRED MLS |
| 26 Mar, 2008 | Listed for sale | $869,000 | MRED MLS |
| 5 Aug, 2016 | Sold | $805,000 | MRED MLS |
| 3 Jun, 2016 | Under contract | $824,800 | MRED MLS |
| — | Last price change | $849,000 | MRED MLS |
| 2 Mar, 2016 | Listed for sale | $849,000 | MRED MLS |
Room Specifics
Total Bedrooms: 4
Bedrooms Above Ground: 4
Bedrooms Below Ground: 0
Dimensions: —
Floor Type: Hardwood
Dimensions: —
Floor Type: Hardwood
Dimensions: —
Floor Type: Hardwood
Full Bathrooms: 4
Bathroom Amenities: Separate Shower,Double Sink,Bidet,Soaking Tub
Bathroom in Basement: 1
Rooms: Breakfast Room,Recreation Room,Walk In Closet
Basement Description: Partially Finished
Other Specifics
| 2 | |
| — | |
| — | |
| Patio | |
| Fenced Yard,Landscaped | |
| 50' X 124' | |
| Unfinished | |
| Full | |
| Vaulted/Cathedral Ceilings, Hardwood Floors | |
| Range, Microwave, Dishwasher, Refrigerator, High End Refrigerator, Disposal, Stainless Steel Appliance(s), Wine Refrigerator | |
| Not in DB | |
| Sidewalks, Street Lights, Street Paved | |
| — | |
| — | |
| Gas Log, Includes Accessories |
Tax History
| Year | Property Taxes |
|---|---|
| 2008 | $14,708 |
| 2016 | $18,272 |
Contact Agent
Nearby Similar Homes
Nearby Sold Comparables
Contact Agent
Listing Provided By
Weichert Realtors-Nickel Group








