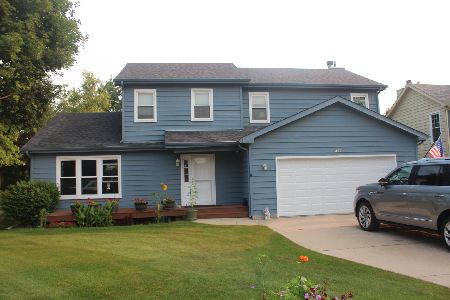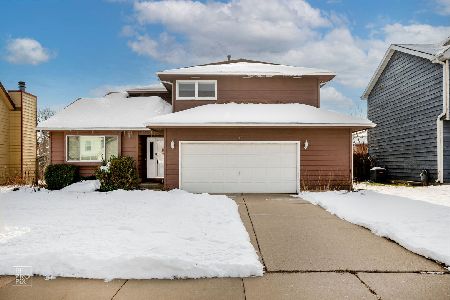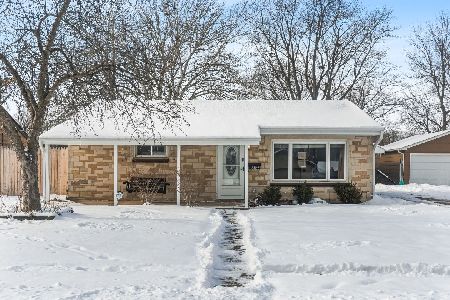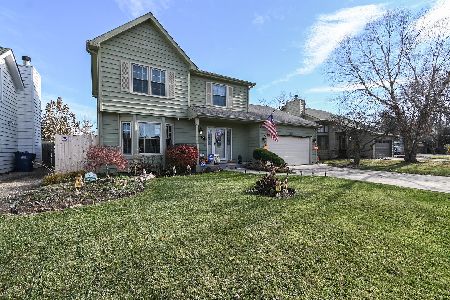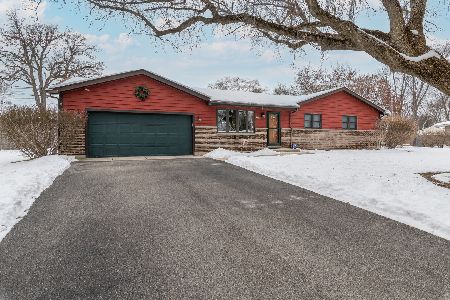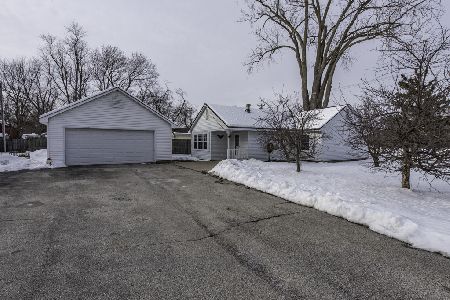1121 Morris Court, Beach Park, Illinois 60099
$235,000
|
Sold
|
|
| Status: | Closed |
| Sqft: | 2,406 |
| Cost/Sqft: | $98 |
| Beds: | 5 |
| Baths: | 3 |
| Year Built: | 2002 |
| Property Taxes: | $11,736 |
| Days On Market: | 1811 |
| Lot Size: | 0,23 |
Description
Largest model in Tewes Farm Estates is now available! This attractive home has all the space you need and more! Offering cozy and comfortable front room, open kitchen with SS appliances and eating area, large family room with a fireplace, separate dining room and powder room are all located on the main floor. Second floor features majestic master suit with walk-in closet and reading nook, 4 additional bedrooms and full bath. Basement is full and unfinished and has unlimited possibilities (bathroom rough in included). You can't miss the 3 car garage - every homeowner's dream! New roof, AC and water heater. Concrete patio and fully fenced large backyard is what makes this home a full package. Come see it today!
Property Specifics
| Single Family | |
| — | |
| — | |
| 2002 | |
| Full | |
| — | |
| No | |
| 0.23 |
| Lake | |
| Tewes Farm Estates | |
| — / Not Applicable | |
| None | |
| Public | |
| Public Sewer | |
| 11003272 | |
| 04331150020000 |
Nearby Schools
| NAME: | DISTRICT: | DISTANCE: | |
|---|---|---|---|
|
Grade School
Oak Crest School |
3 | — | |
|
Middle School
Beach Park Middle School |
3 | Not in DB | |
|
High School
Zion-benton Twnshp Hi School |
126 | Not in DB | |
Property History
| DATE: | EVENT: | PRICE: | SOURCE: |
|---|---|---|---|
| 29 Aug, 2008 | Sold | $215,000 | MRED MLS |
| 11 Aug, 2008 | Under contract | $234,900 | MRED MLS |
| 28 Jul, 2008 | Listed for sale | $234,900 | MRED MLS |
| 22 Apr, 2021 | Sold | $235,000 | MRED MLS |
| 6 Mar, 2021 | Under contract | $235,000 | MRED MLS |
| 3 Mar, 2021 | Listed for sale | $235,000 | MRED MLS |
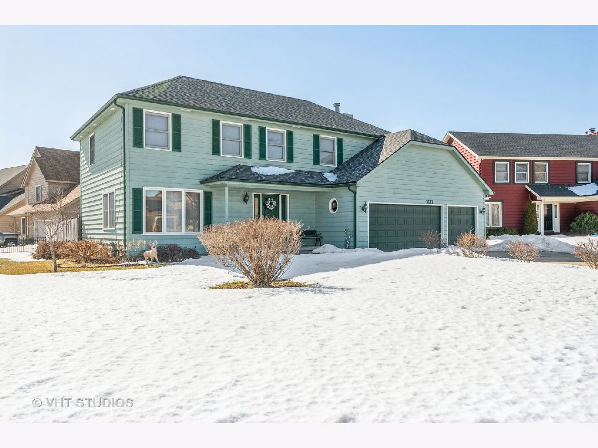
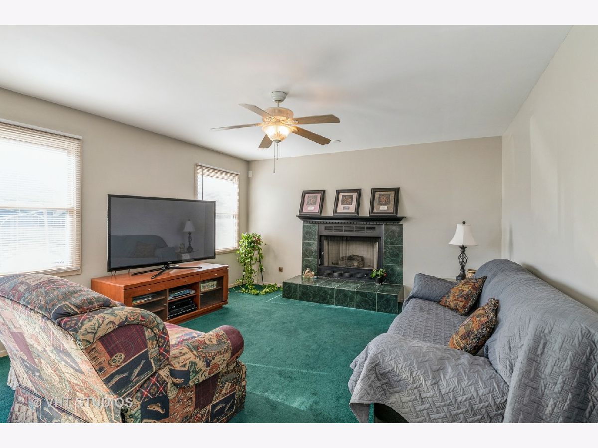
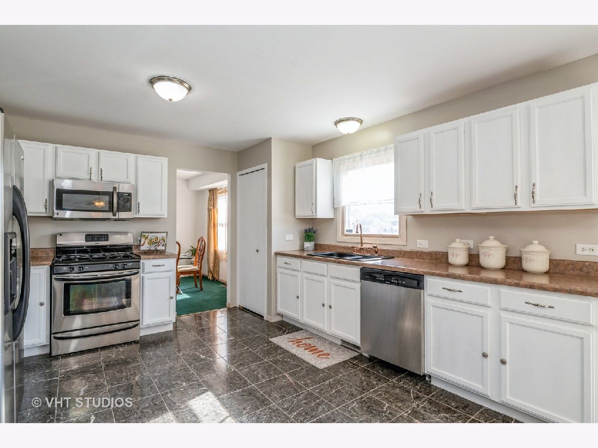
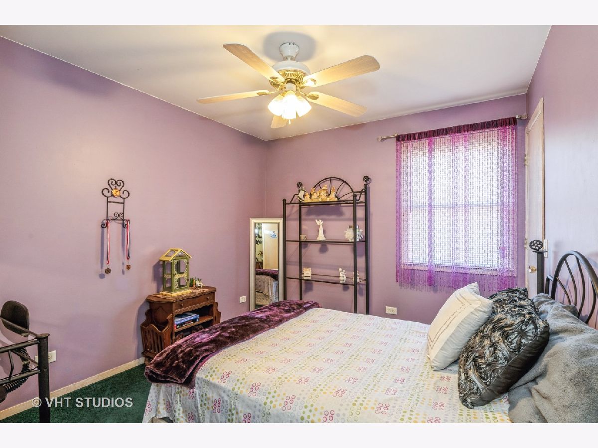
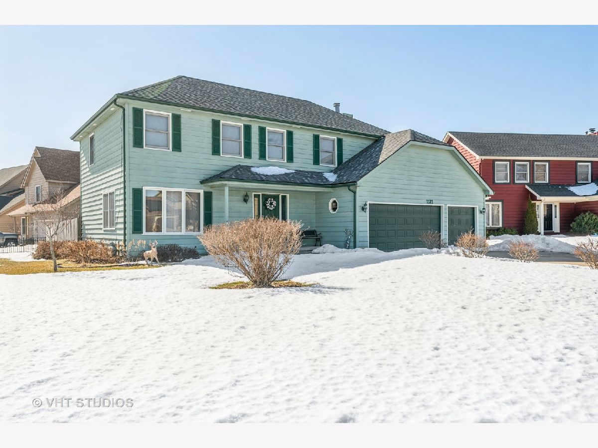
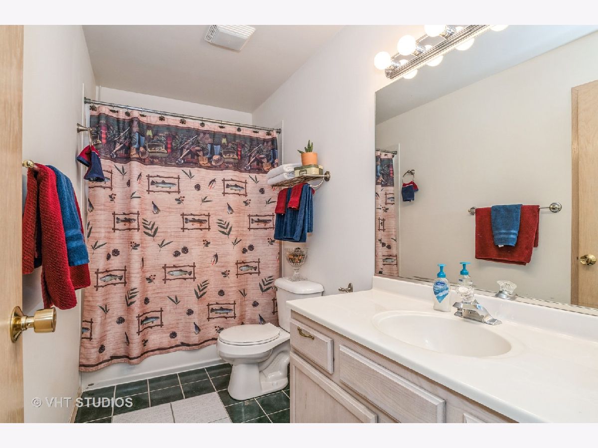
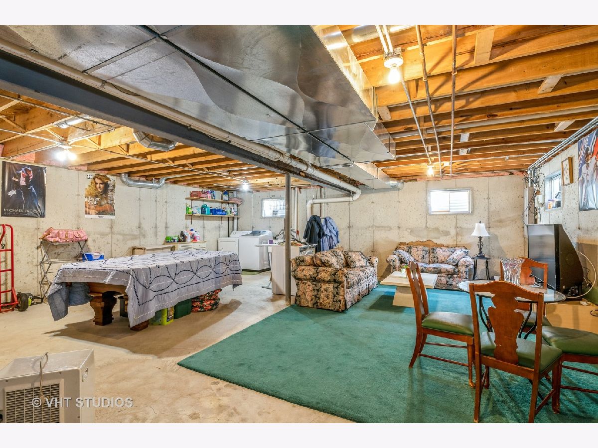
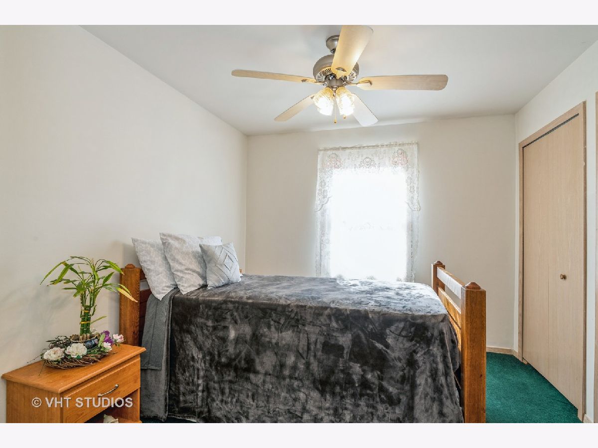
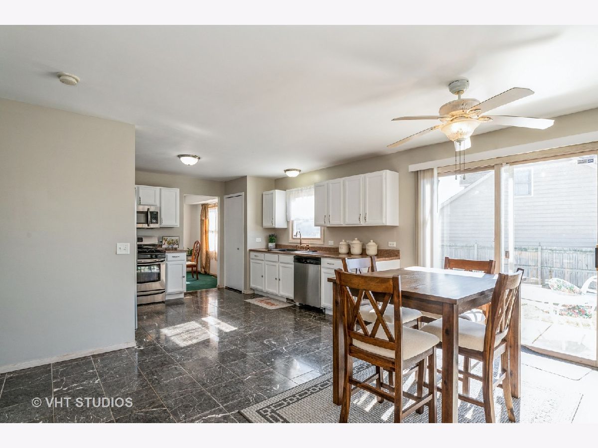
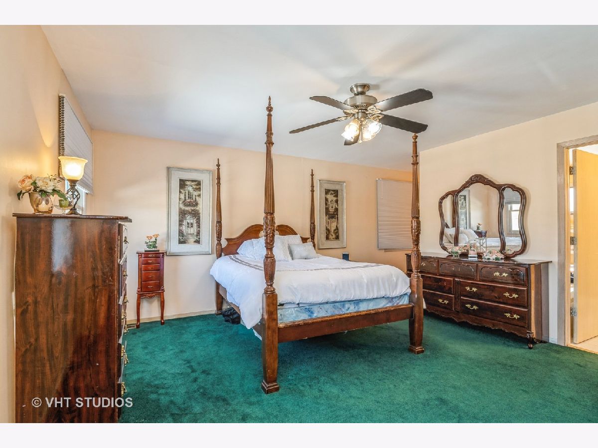
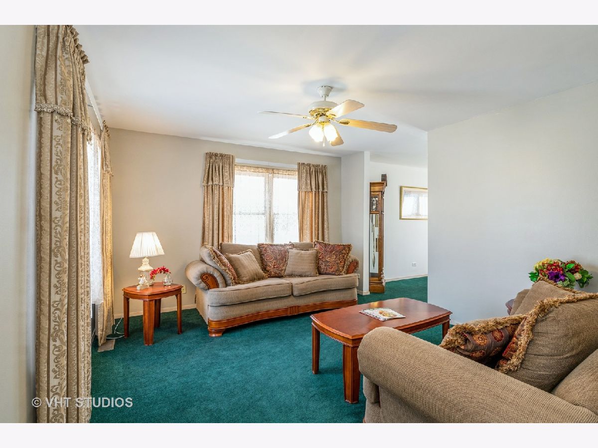
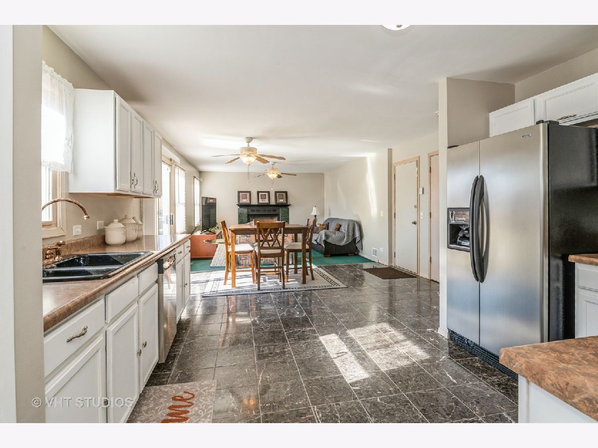
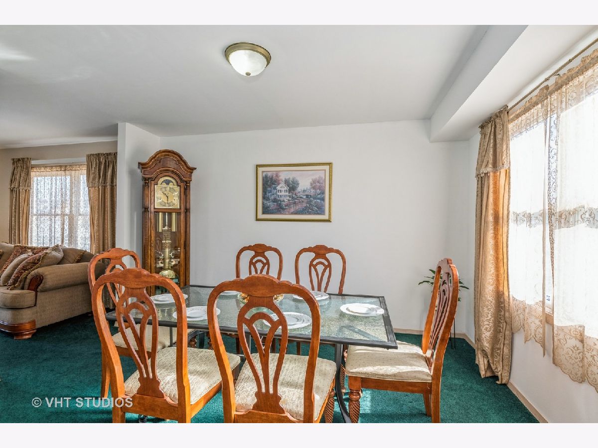
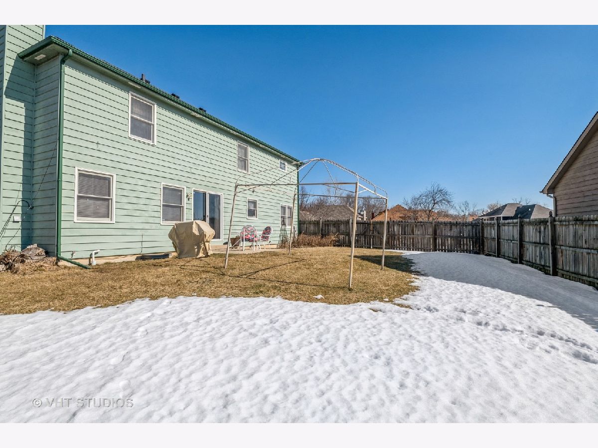
Room Specifics
Total Bedrooms: 5
Bedrooms Above Ground: 5
Bedrooms Below Ground: 0
Dimensions: —
Floor Type: Carpet
Dimensions: —
Floor Type: Carpet
Dimensions: —
Floor Type: Carpet
Dimensions: —
Floor Type: —
Full Bathrooms: 3
Bathroom Amenities: Double Sink,Soaking Tub
Bathroom in Basement: 0
Rooms: Bedroom 5
Basement Description: Unfinished
Other Specifics
| 3 | |
| Concrete Perimeter | |
| Concrete | |
| Patio | |
| — | |
| 50X44X109X89X112 | |
| — | |
| Full | |
| Walk-In Closet(s), Some Window Treatmnt, Some Wall-To-Wall Cp | |
| Range, Microwave, Dishwasher, Refrigerator, Dryer | |
| Not in DB | |
| Sidewalks | |
| — | |
| — | |
| — |
Tax History
| Year | Property Taxes |
|---|---|
| 2008 | $7,422 |
| 2021 | $11,736 |
Contact Agent
Nearby Similar Homes
Nearby Sold Comparables
Contact Agent
Listing Provided By
Baird & Warner

