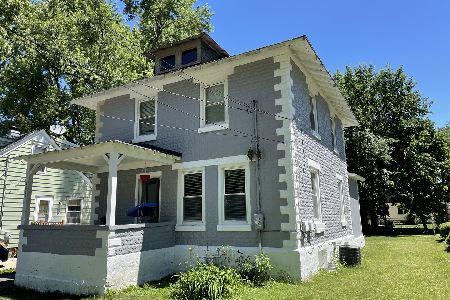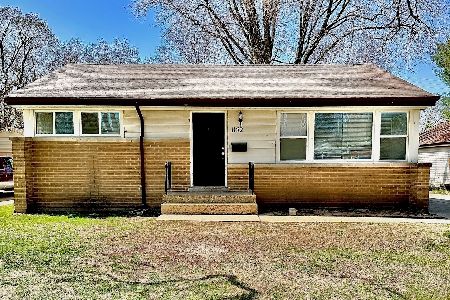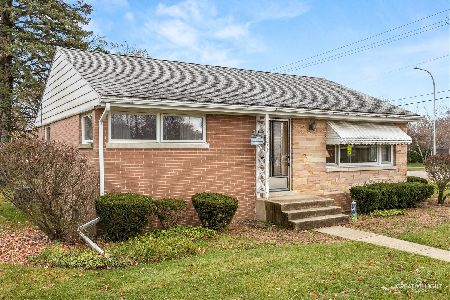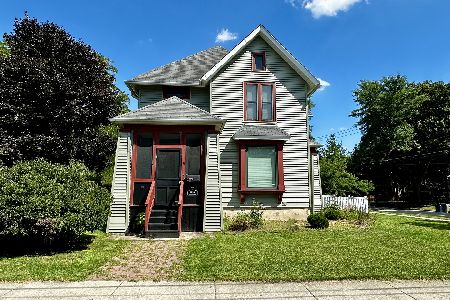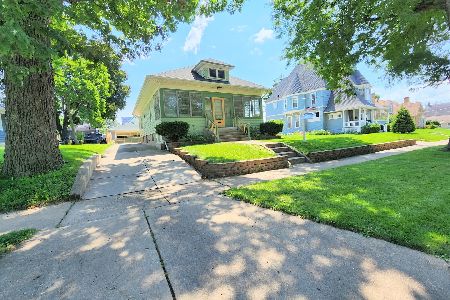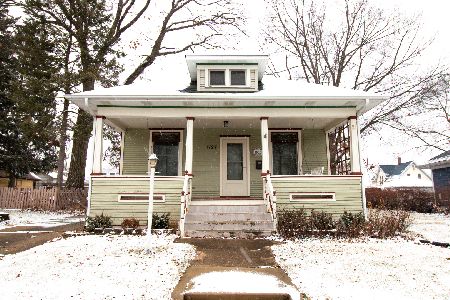1121 Morton Avenue, Elgin, Illinois 60120
$150,000
|
Sold
|
|
| Status: | Closed |
| Sqft: | 1,410 |
| Cost/Sqft: | $106 |
| Beds: | 2 |
| Baths: | 1 |
| Year Built: | 1918 |
| Property Taxes: | $4,017 |
| Days On Market: | 2743 |
| Lot Size: | 0,20 |
Description
Move-in ready! This two+ bedroom home has a finished walk-up attic perfect for third bedroom/loft with additional heating. Hard wood flooring throughout. Upgraded Kitchen with white cabinets and butcher block counters. Upgraded ceramic tile in full Bathroom with over sized walk-in shower. Separate dining room. Ceiling fans in every room. Large covered front porch freshly painted, rear wood deck and storage shed in nice sized private back yard. Brand new furnace! New drain tiles installed around perimeter so dry basement ready for finishing or extra storage. New structural supports professionally installed and approved by Structural Engineer. Freshly painted! Seller will also provide closing credit AND $500 credit towards a home warranty! Make an appointment today and make this your new home!
Property Specifics
| Single Family | |
| — | |
| Bungalow | |
| 1918 | |
| Full | |
| — | |
| No | |
| 0.2 |
| Kane | |
| — | |
| 0 / Not Applicable | |
| None | |
| Public | |
| Public Sewer | |
| 09978971 | |
| 0612208005 |
Property History
| DATE: | EVENT: | PRICE: | SOURCE: |
|---|---|---|---|
| 6 Aug, 2018 | Sold | $150,000 | MRED MLS |
| 14 Jun, 2018 | Under contract | $149,900 | MRED MLS |
| 8 Jun, 2018 | Listed for sale | $149,900 | MRED MLS |
Room Specifics
Total Bedrooms: 2
Bedrooms Above Ground: 2
Bedrooms Below Ground: 0
Dimensions: —
Floor Type: Hardwood
Full Bathrooms: 1
Bathroom Amenities: —
Bathroom in Basement: 0
Rooms: Loft
Basement Description: Unfinished
Other Specifics
| — | |
| Concrete Perimeter | |
| Asphalt | |
| Porch, Storms/Screens | |
| — | |
| 66X132 | |
| Finished | |
| None | |
| Hardwood Floors, First Floor Bedroom, First Floor Full Bath | |
| — | |
| Not in DB | |
| Sidewalks, Street Lights, Street Paved | |
| — | |
| — | |
| — |
Tax History
| Year | Property Taxes |
|---|---|
| 2018 | $4,017 |
Contact Agent
Nearby Similar Homes
Nearby Sold Comparables
Contact Agent
Listing Provided By
GC Realty and Development

