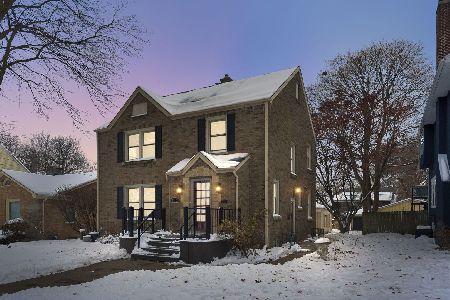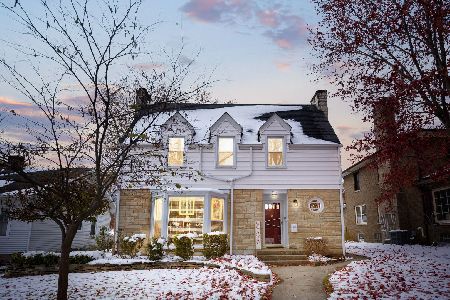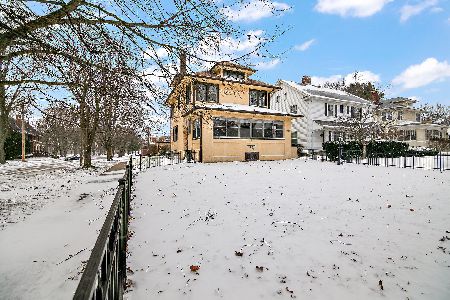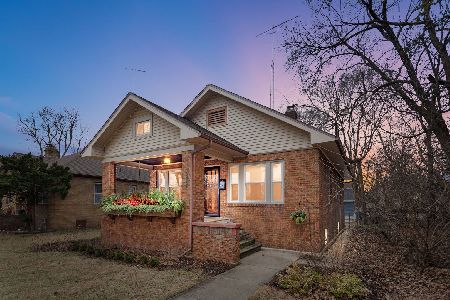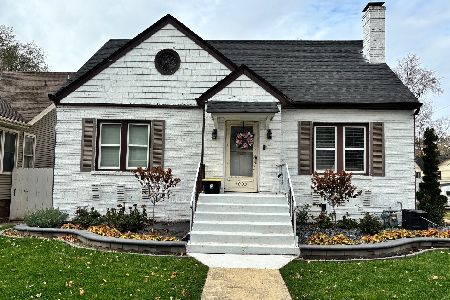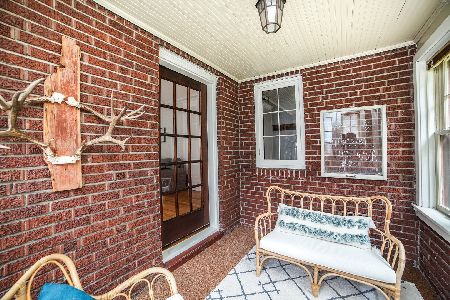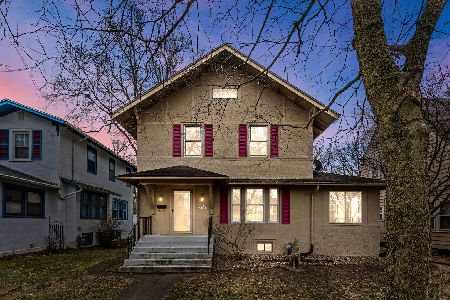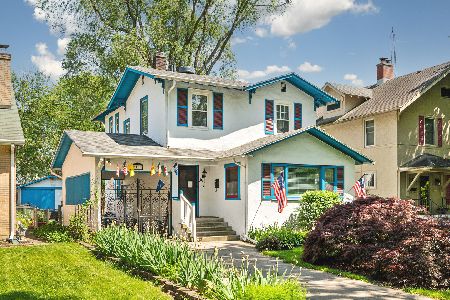1121 Myrtle Avenue, Kankakee, Illinois 60901
$87,987
|
Sold
|
|
| Status: | Closed |
| Sqft: | 1,600 |
| Cost/Sqft: | $59 |
| Beds: | 3 |
| Baths: | 2 |
| Year Built: | 1927 |
| Property Taxes: | $3,291 |
| Days On Market: | 3159 |
| Lot Size: | 0,16 |
Description
Come home to this brick Tudor 2 story in Deep Riverview! As you walk through the front door you'll understand why you'll want to call this house your home. To the left is the large living room with oversized windows and brick fireplace. In front of the living room is the brick sunroom perfect for reading the paper or sipping tea after a rough day at work. Throughout this well taken care of home there is lots of wood from all the hardwood floors, solid wood doors, the large wood baseboard trim, and the crown moldings. Some other outstanding features include real wood kitchen cabinets, a full basement with a bathroom, a huge master bedroom that will fit a king sized bed, a playful backyard, a brick 2 story 2 car garage and more! Put a little equity into this well built home. Ask for 1 year AHS brand home warranty. Located steps away from the river, 2 parks, boat club and country club. Tennis courts and walking trails. Close to the active night scene downtown. Estate - sold "As Is".
Property Specifics
| Single Family | |
| — | |
| Tudor | |
| 1927 | |
| Full | |
| — | |
| No | |
| 0.16 |
| Kankakee | |
| — | |
| 0 / Not Applicable | |
| None | |
| Public | |
| Public Sewer | |
| 09670652 | |
| 16170543002900 |
Nearby Schools
| NAME: | DISTRICT: | DISTANCE: | |
|---|---|---|---|
|
High School
Kankakee High School |
111 | Not in DB | |
Property History
| DATE: | EVENT: | PRICE: | SOURCE: |
|---|---|---|---|
| 13 Feb, 2018 | Sold | $87,987 | MRED MLS |
| 30 Dec, 2017 | Under contract | $93,987 | MRED MLS |
| — | Last price change | $95,987 | MRED MLS |
| 25 Jun, 2017 | Listed for sale | $97,987 | MRED MLS |
| 8 Oct, 2021 | Sold | $177,144 | MRED MLS |
| 24 Aug, 2021 | Under contract | $170,000 | MRED MLS |
| 19 Aug, 2021 | Listed for sale | $170,000 | MRED MLS |
Room Specifics
Total Bedrooms: 3
Bedrooms Above Ground: 3
Bedrooms Below Ground: 0
Dimensions: —
Floor Type: Hardwood
Dimensions: —
Floor Type: Hardwood
Full Bathrooms: 2
Bathroom Amenities: —
Bathroom in Basement: 1
Rooms: Sun Room
Basement Description: Unfinished
Other Specifics
| 2 | |
| Concrete Perimeter | |
| Asphalt | |
| Deck | |
| Fenced Yard | |
| 47X150 | |
| — | |
| None | |
| Hardwood Floors | |
| Range, Microwave, Dishwasher, Refrigerator | |
| Not in DB | |
| Tennis Courts, Sidewalks, Street Lights, Street Paved | |
| — | |
| — | |
| Wood Burning, Attached Fireplace Doors/Screen |
Tax History
| Year | Property Taxes |
|---|---|
| 2018 | $3,291 |
| 2021 | $4,487 |
Contact Agent
Nearby Similar Homes
Nearby Sold Comparables
Contact Agent
Listing Provided By
Coldwell Banker Residential

