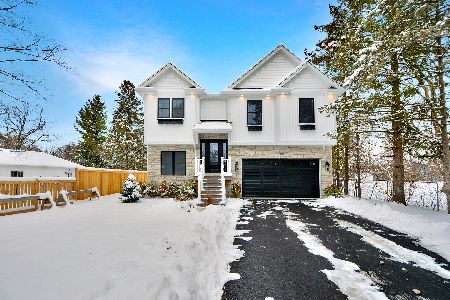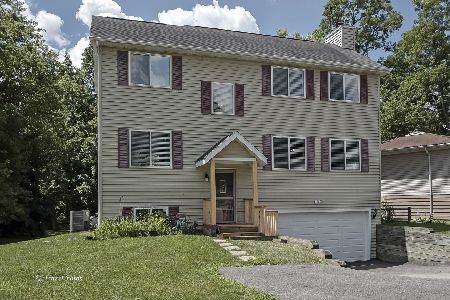1121 Northshore Drive, Wauconda, Illinois 60084
$210,000
|
Sold
|
|
| Status: | Closed |
| Sqft: | 2,200 |
| Cost/Sqft: | $98 |
| Beds: | 2 |
| Baths: | 3 |
| Year Built: | 1989 |
| Property Taxes: | $5,840 |
| Days On Market: | 1892 |
| Lot Size: | 0,19 |
Description
In times like these, it's important to love a home inside and out! This perfectly refreshed raised ranch has new floors in the kitchen and bathrooms along with fresh paint inside and outside! Hardwood floors on the main level really give this home a rich feel. Your Master Suite features a full Master Bathroom, ceiling fan, and walk-in closet. The second bedroom is larger than average and also features a ceiling fan and walk-in closet! The downstairs Family Room features maintenance-free ceramic tile flooring and a cozy gas log fireplace. The adjacent Den is ready for today's demanding household: this space is perfect for a home office or study area for the students of the house! Did I mention that there's three full bathrooms? Tired of being inside? This home has what you NEED! You'll fall in love with the large, fenced, yard! Want to hang out with friends? Done. A place for children to play with you or their friends? Yep! Want to simply let the dogs run free? This is the place! Need a change of scenery? This beautiful home is a short ride or healthy walk to the wonderful park district, Cook Park, award-winning library, Bangs Lake, and always-attractive historical downtown district. DON'T MISS THIS ONE!
Property Specifics
| Single Family | |
| — | |
| — | |
| 1989 | |
| — | |
| — | |
| No | |
| 0.19 |
| Lake | |
| Hillcrest | |
| — / Not Applicable | |
| — | |
| — | |
| — | |
| 10904598 | |
| 09243030090000 |
Nearby Schools
| NAME: | DISTRICT: | DISTANCE: | |
|---|---|---|---|
|
Grade School
Wauconda Elementary School |
118 | — | |
|
Middle School
Wauconda Middle School |
118 | Not in DB | |
|
High School
Wauconda Comm High School |
118 | Not in DB | |
Property History
| DATE: | EVENT: | PRICE: | SOURCE: |
|---|---|---|---|
| 9 Dec, 2020 | Sold | $210,000 | MRED MLS |
| 5 Nov, 2020 | Under contract | $214,900 | MRED MLS |
| 13 Oct, 2020 | Listed for sale | $214,900 | MRED MLS |

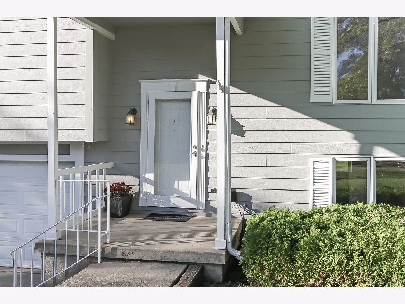
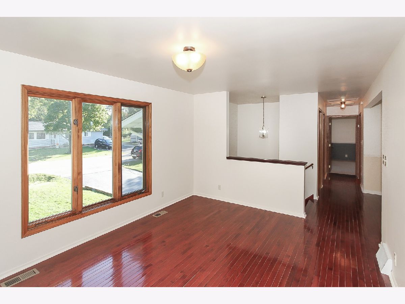
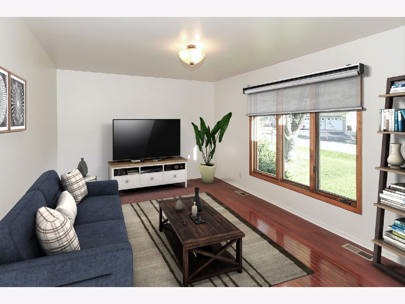
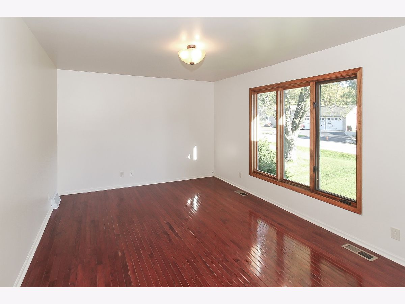
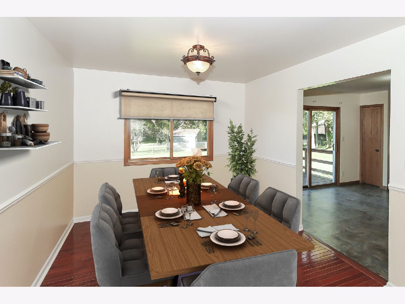
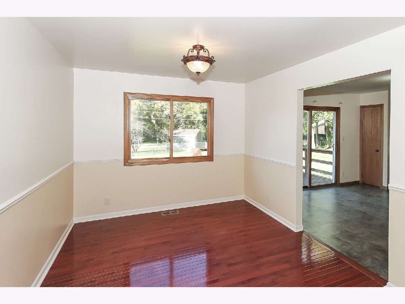
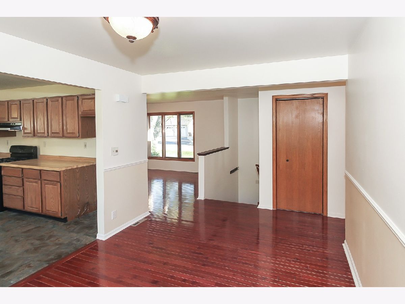
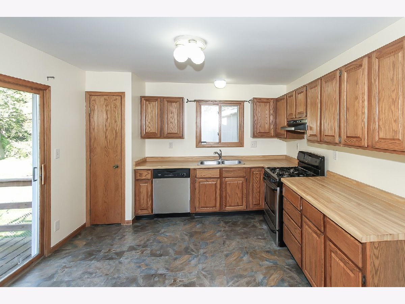
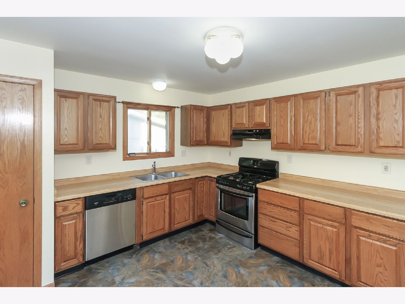
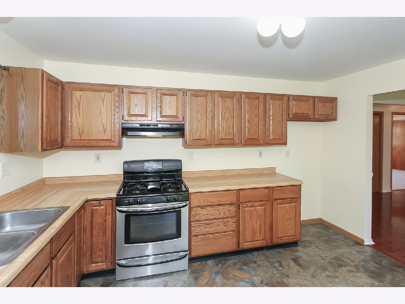
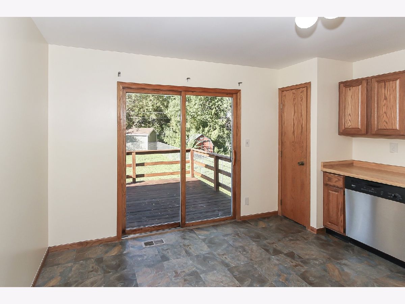
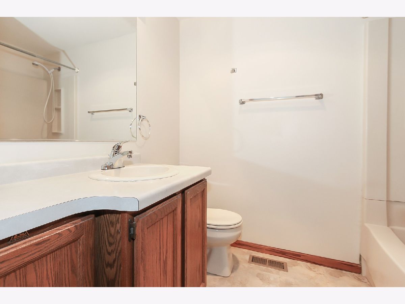
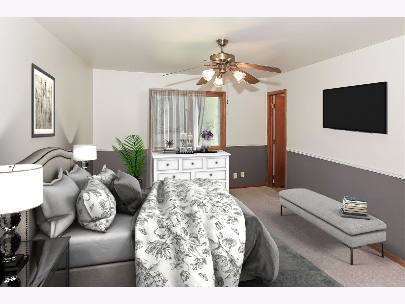
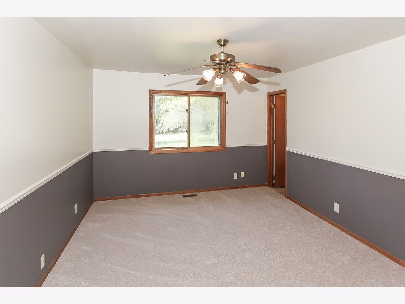
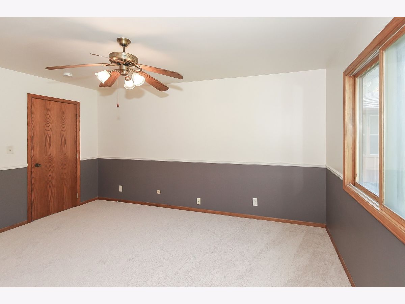
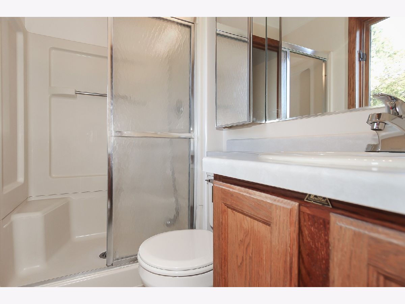
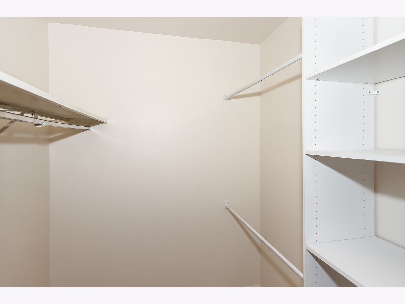
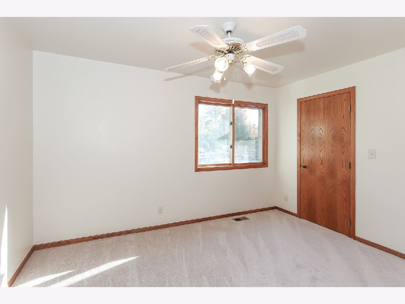
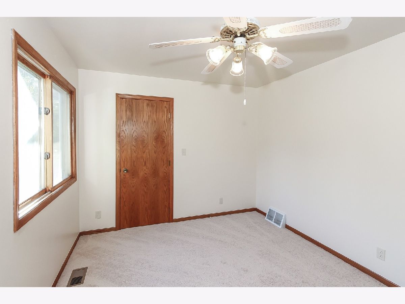
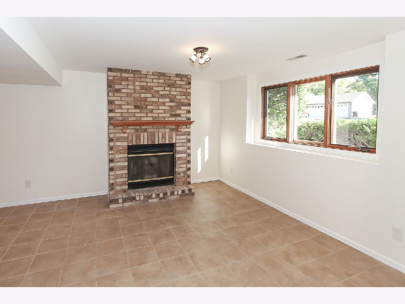
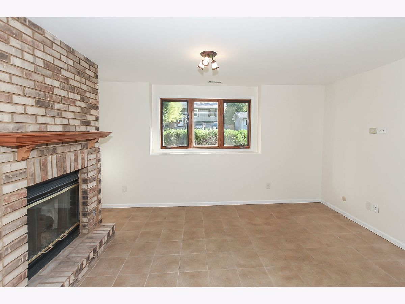
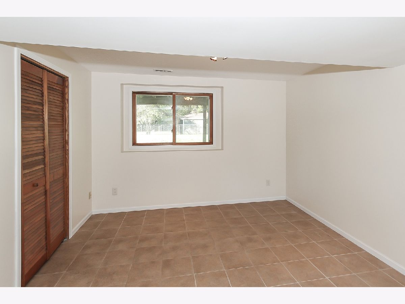
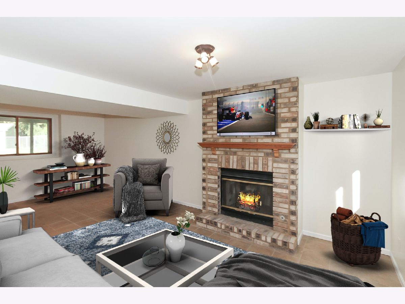
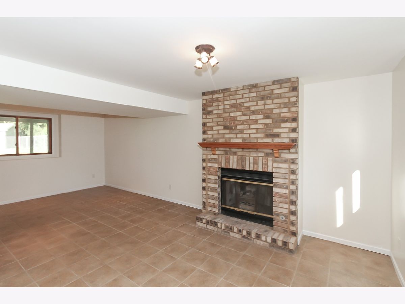
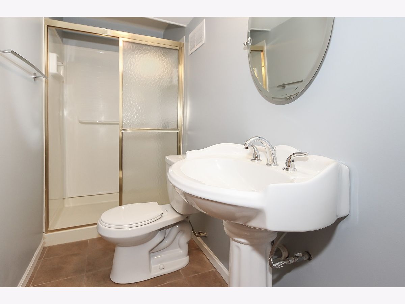
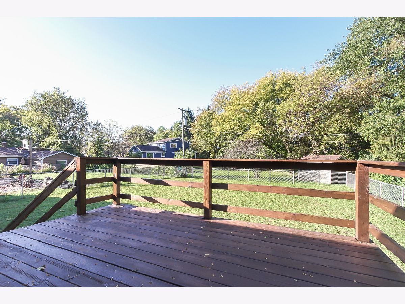
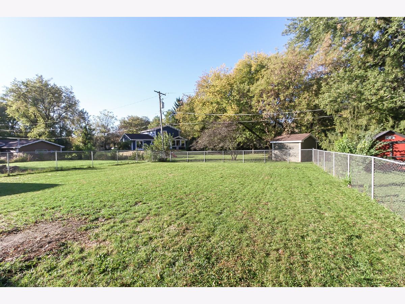
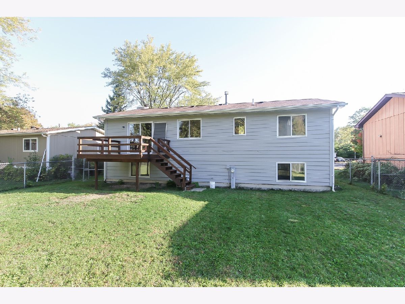
Room Specifics
Total Bedrooms: 2
Bedrooms Above Ground: 2
Bedrooms Below Ground: 0
Dimensions: —
Floor Type: —
Full Bathrooms: 3
Bathroom Amenities: —
Bathroom in Basement: 1
Rooms: —
Basement Description: Finished,Lookout,Rec/Family Area
Other Specifics
| 2 | |
| — | |
| Asphalt | |
| — | |
| — | |
| 60 X 138 | |
| Unfinished | |
| — | |
| — | |
| — | |
| Not in DB | |
| — | |
| — | |
| — | |
| — |
Tax History
| Year | Property Taxes |
|---|---|
| 2020 | $5,840 |
Contact Agent
Nearby Sold Comparables
Contact Agent
Listing Provided By
RE/MAX of Barrington

