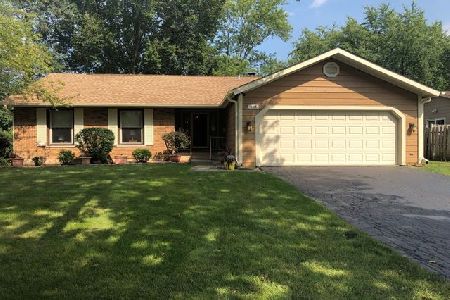1121 Thackeray Drive, Palatine, Illinois 60067
$345,000
|
Sold
|
|
| Status: | Closed |
| Sqft: | 0 |
| Cost/Sqft: | — |
| Beds: | 4 |
| Baths: | 3 |
| Year Built: | 1973 |
| Property Taxes: | $7,615 |
| Days On Market: | 5798 |
| Lot Size: | 0,21 |
Description
Excellent location, price & condition! Huge updated kitchen w/center island open to Family Rm w/fireplace. Flexible floorplan features 1st floor office plus separate liv/dining. All bathrooms remodeled. Large master bed w/walk-in closet. Large wrap around deck w/room for relaxation & play. Newer windows, doors, roof, A/C. Wonderful location-walk to pool, tennis, playground, forest preserve & great schools.
Property Specifics
| Single Family | |
| — | |
| — | |
| 1973 | |
| None | |
| — | |
| No | |
| 0.21 |
| Cook | |
| Pepper Tree Farms | |
| 140 / Annual | |
| Other | |
| Lake Michigan | |
| Public Sewer | |
| 07465764 | |
| 02111100090000 |
Nearby Schools
| NAME: | DISTRICT: | DISTANCE: | |
|---|---|---|---|
|
Grade School
Lincoln Elementary School |
15 | — | |
|
Middle School
Walter R Sundling Junior High Sc |
15 | Not in DB | |
|
High School
Palatine High School |
211 | Not in DB | |
Property History
| DATE: | EVENT: | PRICE: | SOURCE: |
|---|---|---|---|
| 3 Jun, 2010 | Sold | $345,000 | MRED MLS |
| 13 Apr, 2010 | Under contract | $359,900 | MRED MLS |
| 10 Mar, 2010 | Listed for sale | $359,900 | MRED MLS |
Room Specifics
Total Bedrooms: 4
Bedrooms Above Ground: 4
Bedrooms Below Ground: 0
Dimensions: —
Floor Type: Carpet
Dimensions: —
Floor Type: Carpet
Dimensions: —
Floor Type: Carpet
Full Bathrooms: 3
Bathroom Amenities: —
Bathroom in Basement: 0
Rooms: Office,Utility Room-1st Floor
Basement Description: Crawl
Other Specifics
| 2 | |
| — | |
| — | |
| — | |
| — | |
| 75 X 120 | |
| — | |
| Yes | |
| — | |
| Range, Microwave, Dishwasher, Refrigerator, Washer, Dryer | |
| Not in DB | |
| — | |
| — | |
| — | |
| — |
Tax History
| Year | Property Taxes |
|---|---|
| 2010 | $7,615 |
Contact Agent
Nearby Similar Homes
Nearby Sold Comparables
Contact Agent
Listing Provided By
Baird & Warner










