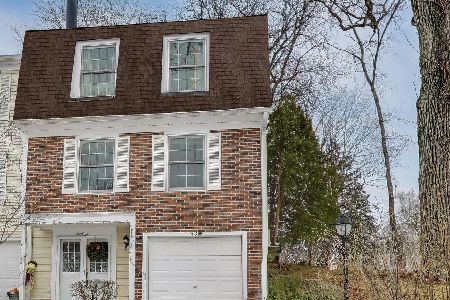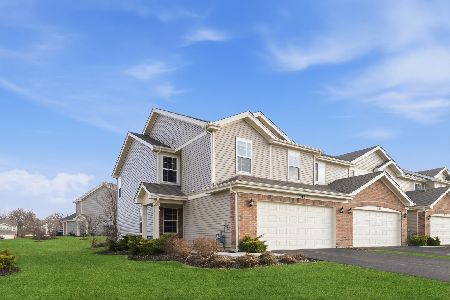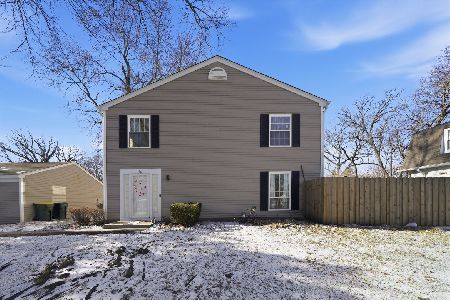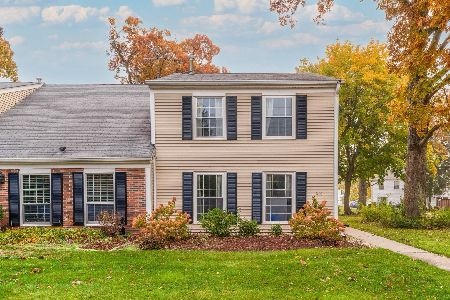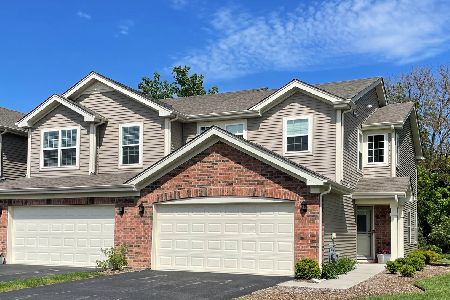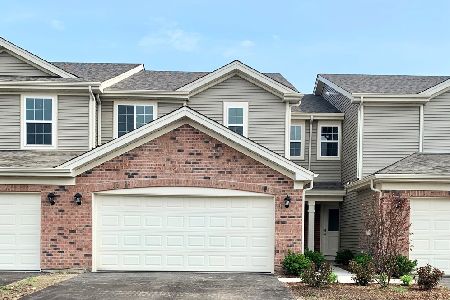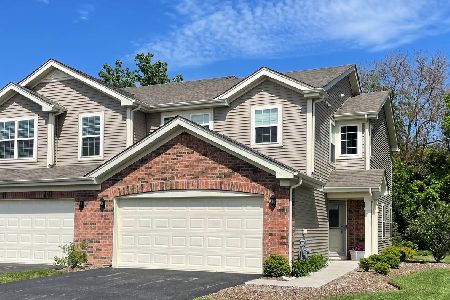1121 West Lake Drive, Cary, Illinois 60013
$234,990
|
Sold
|
|
| Status: | Closed |
| Sqft: | 1,971 |
| Cost/Sqft: | $119 |
| Beds: | 3 |
| Baths: | 3 |
| Year Built: | 2018 |
| Property Taxes: | $0 |
| Days On Market: | 2237 |
| Lot Size: | 0,00 |
Description
Must see this impeccable West Lake Townhome Community located in most desirable location Cary has to offer. Ready to move right into this 1,971 sq ft townhome. Kitchen features large island with ample storage, counter tops with ample space for all your baking and cooking needs, designer cabinets with crown molding, and new stainless steel appliances. Kitchen opens to family room ideal for holidays and year-round entertaining. Large master offers walk in closet and ensuite. Convenient 2nd level laundry room, 2 more bedrooms, and loft for additional space to use as an office or entertainment. Private end unit, private forest view, and professionally landscaped yard. Come and check out this unit, you will not be disappointed.
Property Specifics
| Condos/Townhomes | |
| 2 | |
| — | |
| 2018 | |
| None | |
| HASTINGS | |
| No | |
| — |
| Mc Henry | |
| West Lake | |
| 142 / Monthly | |
| Insurance,Lawn Care,Snow Removal,Other | |
| Public | |
| Public Sewer | |
| 10589823 | |
| 1911281003 |
Nearby Schools
| NAME: | DISTRICT: | DISTANCE: | |
|---|---|---|---|
|
Grade School
Deer Path Elementary School |
26 | — | |
|
Middle School
Cary Junior High School |
26 | Not in DB | |
|
High School
Cary-grove Community High School |
155 | Not in DB | |
Property History
| DATE: | EVENT: | PRICE: | SOURCE: |
|---|---|---|---|
| 24 Apr, 2020 | Sold | $234,990 | MRED MLS |
| 31 Jan, 2020 | Under contract | $234,990 | MRED MLS |
| — | Last price change | $239,990 | MRED MLS |
| 9 Dec, 2019 | Listed for sale | $239,990 | MRED MLS |
Room Specifics
Total Bedrooms: 3
Bedrooms Above Ground: 3
Bedrooms Below Ground: 0
Dimensions: —
Floor Type: —
Dimensions: —
Floor Type: —
Full Bathrooms: 3
Bathroom Amenities: —
Bathroom in Basement: 0
Rooms: Loft
Basement Description: Slab
Other Specifics
| 2 | |
| Concrete Perimeter | |
| Asphalt | |
| — | |
| — | |
| 24 X 77 | |
| — | |
| Full | |
| — | |
| Range, Microwave, Dishwasher, Stainless Steel Appliance(s) | |
| Not in DB | |
| — | |
| — | |
| — | |
| — |
Tax History
| Year | Property Taxes |
|---|
Contact Agent
Nearby Similar Homes
Nearby Sold Comparables
Contact Agent
Listing Provided By
RE/MAX Plaza

