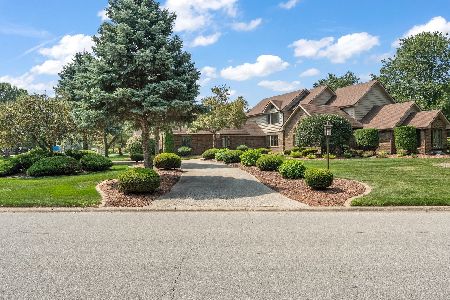1121 Willowbrook Drive, Schererville, Indiana 46375
$710,000
|
Sold
|
|
| Status: | Closed |
| Sqft: | 4,398 |
| Cost/Sqft: | $161 |
| Beds: | 4 |
| Baths: | 4 |
| Year Built: | — |
| Property Taxes: | $0 |
| Days On Market: | 7204 |
| Lot Size: | 0,00 |
Description
Stunning Stone Bridge Estates blends luxury, and timeless old world craftmanship of the architecture amidst gently curving drives. A masterfully envisioned and designed community offering nature and elegance yet comfortably located to the convenience of nearby dining, shopping, and schools. Handsome homes ensure the unique sense of timelessness.
Property Specifics
| Single Family | |
| — | |
| — | |
| — | |
| — | |
| — | |
| No | |
| — |
| Other | |
| Stonebridge | |
| 0 / Not Applicable | |
| — | |
| — | |
| — | |
| 06124589 | |
| 0000000 |
Nearby Schools
| NAME: | DISTRICT: | DISTANCE: | |
|---|---|---|---|
|
High School
Lake Central High School |
0 | Not in DB | |
Property History
| DATE: | EVENT: | PRICE: | SOURCE: |
|---|---|---|---|
| 9 May, 2007 | Sold | $710,000 | MRED MLS |
| 14 Dec, 2006 | Under contract | $710,000 | MRED MLS |
| 2 May, 2006 | Listed for sale | $710,000 | MRED MLS |
Room Specifics
Total Bedrooms: 4
Bedrooms Above Ground: 4
Bedrooms Below Ground: 0
Dimensions: —
Floor Type: —
Dimensions: —
Floor Type: —
Dimensions: —
Floor Type: —
Full Bathrooms: 4
Bathroom Amenities: Whirlpool
Bathroom in Basement: 0
Rooms: —
Basement Description: —
Other Specifics
| 3 | |
| — | |
| — | |
| — | |
| — | |
| 0 | |
| — | |
| — | |
| — | |
| — | |
| Not in DB | |
| — | |
| — | |
| — | |
| — |
Tax History
| Year | Property Taxes |
|---|
Contact Agent
Nearby Similar Homes
Nearby Sold Comparables
Contact Agent
Listing Provided By
McColly Real Estate





