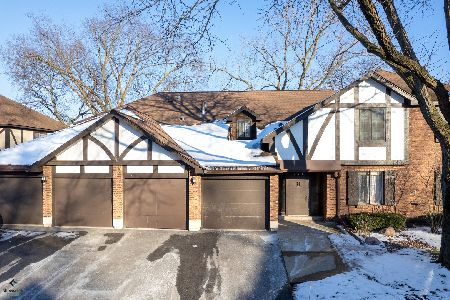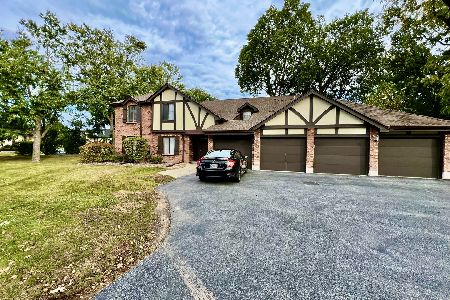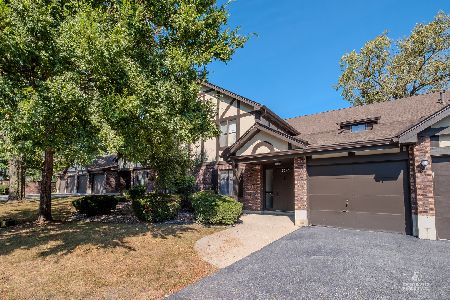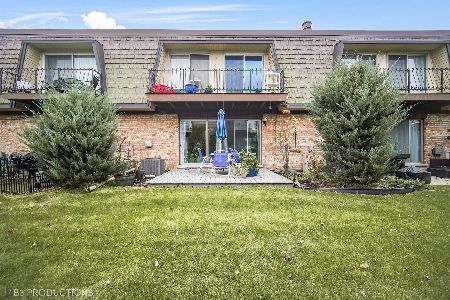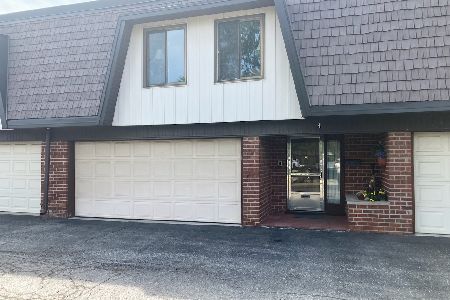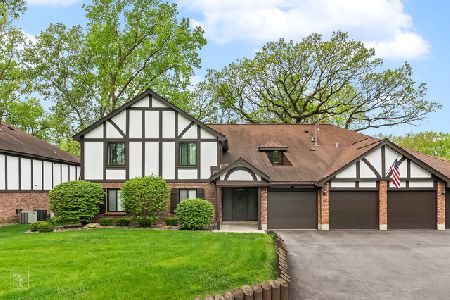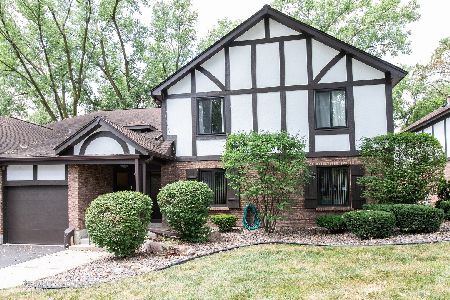11210 Cherry Court, Palos Hills, Illinois 60465
$165,000
|
Sold
|
|
| Status: | Closed |
| Sqft: | 0 |
| Cost/Sqft: | — |
| Beds: | 2 |
| Baths: | 2 |
| Year Built: | 1974 |
| Property Taxes: | $1,283 |
| Days On Market: | 2192 |
| Lot Size: | 0,00 |
Description
Over the hill around the bend and sitting in the woods , this spacious second floor condo offers privacy and nature all year long.This building has the best views of the pond, trees and nature! Right from your own balcony! Its a bit of country on the edge of city life. Walk to schools, recreation center and library. Open concept living room with fireplace. (Not many units in the complex have one..) Beautiful luxury vinyl flooring throughout. Separate dining room. Bright eat in kitchen with granite counters and all appliances included. Generously sized Master bedroom with en suite bath and walk in closet. Plenty of storage. Attached garage. Complex includes pool, tennis courts and clubhouse. Plenty of guest parking. Close to Moraine Valley College and High School. Great Location! Great Price! Call today for your private viewing.
Property Specifics
| Condos/Townhomes | |
| 2 | |
| — | |
| 1974 | |
| None | |
| — | |
| Yes | |
| — |
| Cook | |
| — | |
| 269 / Monthly | |
| Insurance,Pool,Exterior Maintenance,Lawn Care,Snow Removal | |
| Lake Michigan | |
| Public Sewer | |
| 10613137 | |
| 23232000211144 |
Property History
| DATE: | EVENT: | PRICE: | SOURCE: |
|---|---|---|---|
| 20 Mar, 2020 | Sold | $165,000 | MRED MLS |
| 23 Jan, 2020 | Under contract | $169,999 | MRED MLS |
| 17 Jan, 2020 | Listed for sale | $169,999 | MRED MLS |
Room Specifics
Total Bedrooms: 2
Bedrooms Above Ground: 2
Bedrooms Below Ground: 0
Dimensions: —
Floor Type: Vinyl
Full Bathrooms: 2
Bathroom Amenities: Separate Shower
Bathroom in Basement: —
Rooms: No additional rooms
Basement Description: None
Other Specifics
| 1 | |
| — | |
| Asphalt | |
| Deck, In Ground Pool, End Unit | |
| Common Grounds,Landscaped,Pond(s),Water View,Mature Trees | |
| COMMON | |
| — | |
| Full | |
| Wood Laminate Floors, First Floor Bedroom, First Floor Laundry, First Floor Full Bath, Laundry Hook-Up in Unit, Storage, Flexicore, Walk-In Closet(s) | |
| Range, Microwave, Dishwasher, Refrigerator, Washer, Dryer | |
| Not in DB | |
| — | |
| — | |
| Bike Room/Bike Trails, Storage, On Site Manager/Engineer, Park, Party Room, Sundeck, Pool, Tennis Court(s) | |
| Gas Log |
Tax History
| Year | Property Taxes |
|---|---|
| 2020 | $1,283 |
Contact Agent
Nearby Similar Homes
Nearby Sold Comparables
Contact Agent
Listing Provided By
RE/MAX Synergy

