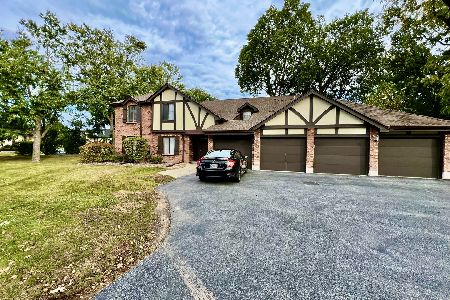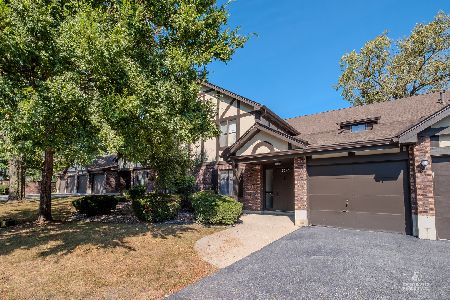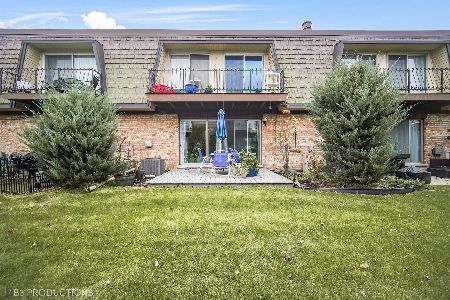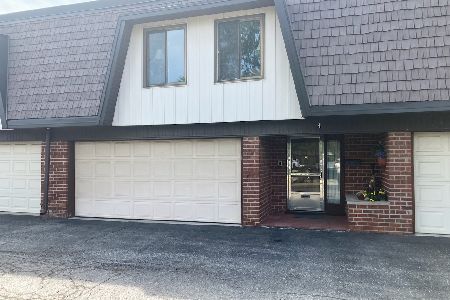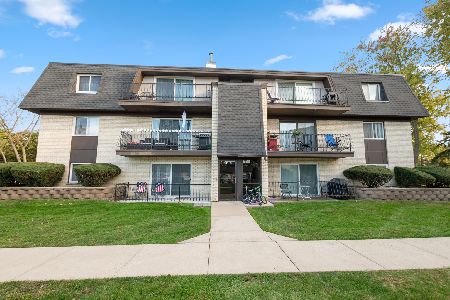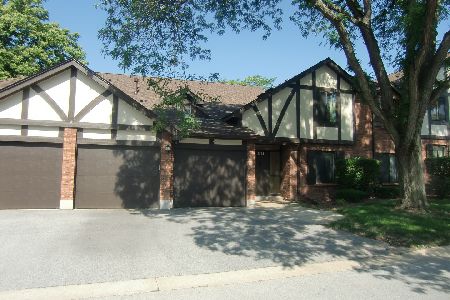11212 Cottonwood Drive, Palos Hills, Illinois 60465
$278,000
|
Sold
|
|
| Status: | Closed |
| Sqft: | 1,600 |
| Cost/Sqft: | $178 |
| Beds: | 3 |
| Baths: | 2 |
| Year Built: | 1974 |
| Property Taxes: | $2,199 |
| Days On Market: | 647 |
| Lot Size: | 0,00 |
Description
This 3 bedroom first floor ranch unit is most spacious and filled with natural light. Open concept with plenty of updates including a new hot water heater. It features a private laundry, 2 baths, and 2 outside storage units. The master bedroom suite is very sizable with a master bath, dressing area and walk in closet. A private patio just off the kitchen is perfect for the summer. The timbers offers many amenities such as pool, playground and tennis courts. Convenient location with much travel access and award winning school districts!! Don't miss your opportunity, schedule a showing ASAP!
Property Specifics
| Condos/Townhomes | |
| 1 | |
| — | |
| 1974 | |
| — | |
| RANCH | |
| No | |
| — |
| Cook | |
| — | |
| 366 / Monthly | |
| — | |
| — | |
| — | |
| 12025376 | |
| 23232000211021 |
Property History
| DATE: | EVENT: | PRICE: | SOURCE: |
|---|---|---|---|
| 6 Jul, 2022 | Sold | $185,000 | MRED MLS |
| 20 Jun, 2022 | Under contract | $199,900 | MRED MLS |
| 14 Jun, 2022 | Listed for sale | $199,900 | MRED MLS |
| 28 May, 2024 | Sold | $278,000 | MRED MLS |
| 21 Apr, 2024 | Under contract | $285,000 | MRED MLS |
| 9 Apr, 2024 | Listed for sale | $285,000 | MRED MLS |
| 12 Sep, 2025 | Sold | $287,500 | MRED MLS |
| 6 Aug, 2025 | Under contract | $289,999 | MRED MLS |
| 30 Jul, 2025 | Listed for sale | $289,999 | MRED MLS |


















Room Specifics
Total Bedrooms: 3
Bedrooms Above Ground: 3
Bedrooms Below Ground: 0
Dimensions: —
Floor Type: —
Dimensions: —
Floor Type: —
Full Bathrooms: 2
Bathroom Amenities: —
Bathroom in Basement: 0
Rooms: —
Basement Description: None
Other Specifics
| 1 | |
| — | |
| Asphalt | |
| — | |
| — | |
| COMMON | |
| — | |
| — | |
| — | |
| — | |
| Not in DB | |
| — | |
| — | |
| — | |
| — |
Tax History
| Year | Property Taxes |
|---|---|
| 2022 | $2,235 |
| 2024 | $2,199 |
| 2025 | $4,931 |
Contact Agent
Nearby Similar Homes
Nearby Sold Comparables
Contact Agent
Listing Provided By
eXp Realty, LLC

