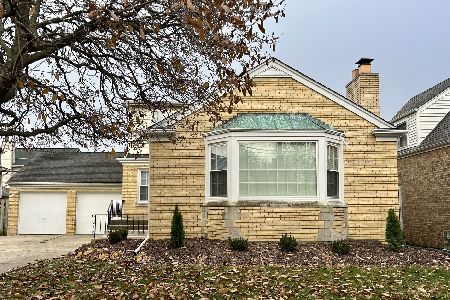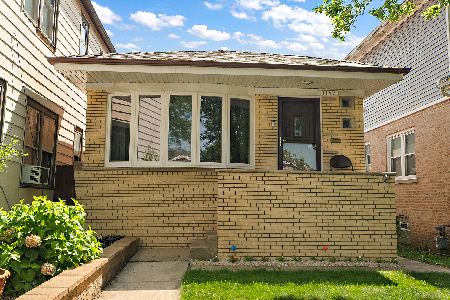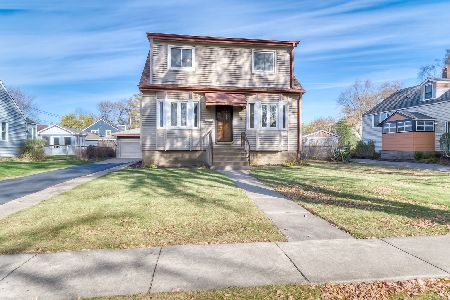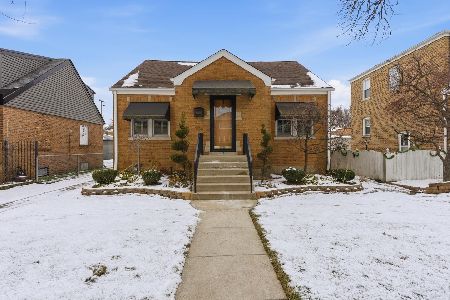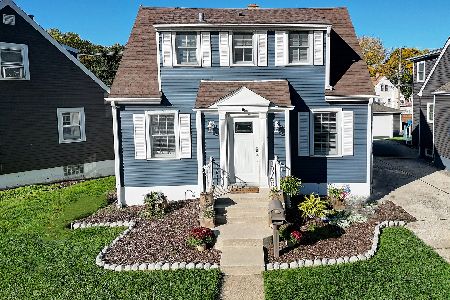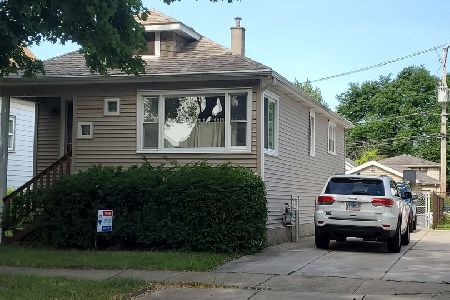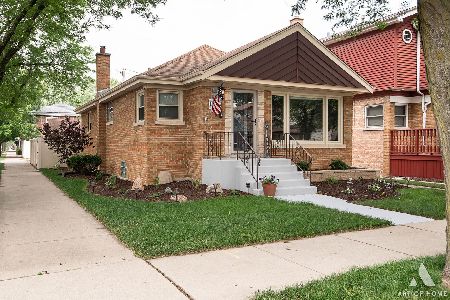11212 Sawyer Avenue, Mount Greenwood, Chicago, Illinois 60655
$220,600
|
Sold
|
|
| Status: | Closed |
| Sqft: | 1,781 |
| Cost/Sqft: | $129 |
| Beds: | 6 |
| Baths: | 2 |
| Year Built: | 1930 |
| Property Taxes: | $2,485 |
| Days On Market: | 4534 |
| Lot Size: | 0,00 |
Description
Excellent location in Mt Greenwood. 11 rooms-6 bedrooms-2 kitchens-2 baths-Related living- 1st floor has living room/dining room combo-2 bedrooms-1 bath-large kitchen/dinette area-walk in pantry & exit to a 16 x 12 deck. 2nd floor has two large bedrooms. Basement is set up for Related living-front and rear door-kitchen-living room-2 bedrooms-1 bath. Roof is one layer 12 years-GFA -2005-Central air 1992. HWH-4 yrs
Property Specifics
| Single Family | |
| — | |
| Contemporary | |
| 1930 | |
| Full,Walkout | |
| 1-1/2 STORY, RELATEDLIVING | |
| No | |
| — |
| Cook | |
| Greenwood Village | |
| 0 / Not Applicable | |
| None | |
| Lake Michigan | |
| Public Sewer | |
| 08422977 | |
| 24232060820000 |
Property History
| DATE: | EVENT: | PRICE: | SOURCE: |
|---|---|---|---|
| 18 Oct, 2013 | Sold | $220,600 | MRED MLS |
| 20 Aug, 2013 | Under contract | $229,000 | MRED MLS |
| 16 Aug, 2013 | Listed for sale | $229,000 | MRED MLS |
Room Specifics
Total Bedrooms: 6
Bedrooms Above Ground: 6
Bedrooms Below Ground: 0
Dimensions: —
Floor Type: Carpet
Dimensions: —
Floor Type: Carpet
Dimensions: —
Floor Type: Carpet
Dimensions: —
Floor Type: —
Dimensions: —
Floor Type: —
Full Bathrooms: 2
Bathroom Amenities: —
Bathroom in Basement: 1
Rooms: Kitchen,Bedroom 5,Bedroom 6,Workshop,Other Room
Basement Description: Partially Finished,Exterior Access,Other
Other Specifics
| 2 | |
| Concrete Perimeter | |
| Off Alley | |
| Deck, Porch, Storms/Screens | |
| Fenced Yard | |
| 37.5 X 125 | |
| — | |
| None | |
| Hardwood Floors, First Floor Bedroom, In-Law Arrangement, First Floor Full Bath | |
| Range, Microwave, Dishwasher, Refrigerator, Washer, Dryer | |
| Not in DB | |
| Pool, Sidewalks, Street Lights | |
| — | |
| — | |
| — |
Tax History
| Year | Property Taxes |
|---|---|
| 2013 | $2,485 |
Contact Agent
Nearby Similar Homes
Nearby Sold Comparables
Contact Agent
Listing Provided By
O'Shaughnessy, Realtors,Inc

