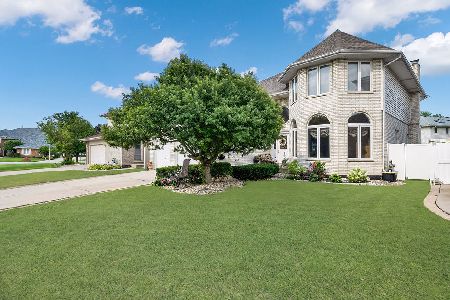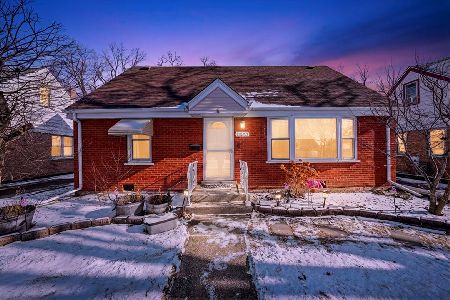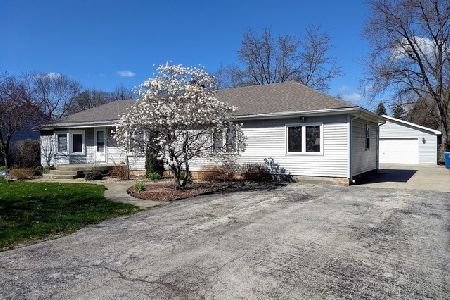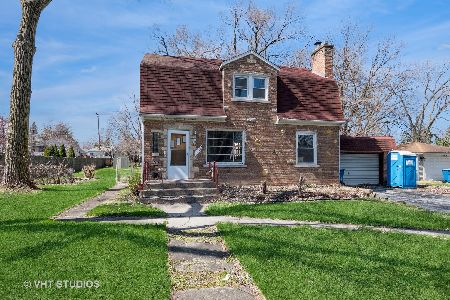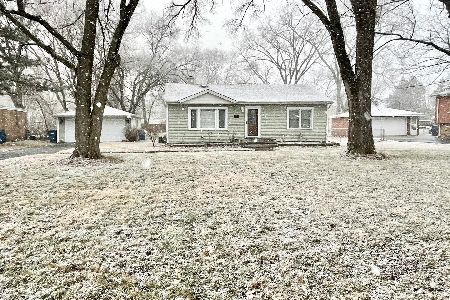11214 Lawler Street, Alsip, Illinois 60803
$266,000
|
Sold
|
|
| Status: | Closed |
| Sqft: | 2,000 |
| Cost/Sqft: | $145 |
| Beds: | 4 |
| Baths: | 3 |
| Year Built: | 2008 |
| Property Taxes: | $8,894 |
| Days On Market: | 5256 |
| Lot Size: | 0,25 |
Description
Sensational 4 bdrm,3 bath Brick & Stone Quad-Level on 200 ft lot*Glorious newly fin OAK floors*Solid 6-panel OAK doors*Skylight Kit with Cherry cabinets, SnackBar Island & Granite counters*New Lighting*3 FULL baths*Walk-in closets*TREY ceilings*Holiday-size DinRm*Appx 2,600 Sq Ft*HUGE LowerLevel FamRm*Nearly 1,000 sf of unfinished sub-bsmnt too!*Nearby Park*Taxes should drop for owner/occupant*SEE it-LOVE it-OWN it!
Property Specifics
| Single Family | |
| — | |
| Quad Level | |
| 2008 | |
| Full | |
| CUSTOM QUAD-LEVEL | |
| No | |
| 0.25 |
| Cook | |
| — | |
| 0 / Not Applicable | |
| None | |
| Lake Michigan,Public | |
| Public Sewer | |
| 07898411 | |
| 24212030310000 |
Nearby Schools
| NAME: | DISTRICT: | DISTANCE: | |
|---|---|---|---|
|
Grade School
Hazelgreen Elementary School |
126 | — | |
|
Middle School
Prairie Junior High School |
126 | Not in DB | |
|
High School
A B Shepard High School (campus |
218 | Not in DB | |
|
Alternate Elementary School
Lane Elementary School |
— | Not in DB | |
Property History
| DATE: | EVENT: | PRICE: | SOURCE: |
|---|---|---|---|
| 9 Aug, 2011 | Sold | $175,000 | MRED MLS |
| 13 Jul, 2011 | Under contract | $189,900 | MRED MLS |
| — | Last price change | $219,900 | MRED MLS |
| 11 Apr, 2011 | Listed for sale | $254,900 | MRED MLS |
| 16 Dec, 2011 | Sold | $266,000 | MRED MLS |
| 24 Oct, 2011 | Under contract | $289,900 | MRED MLS |
| — | Last price change | $299,900 | MRED MLS |
| 7 Sep, 2011 | Listed for sale | $299,900 | MRED MLS |
Room Specifics
Total Bedrooms: 4
Bedrooms Above Ground: 4
Bedrooms Below Ground: 0
Dimensions: —
Floor Type: Carpet
Dimensions: —
Floor Type: Carpet
Dimensions: —
Floor Type: Carpet
Full Bathrooms: 3
Bathroom Amenities: Whirlpool
Bathroom in Basement: 1
Rooms: Foyer,Storage
Basement Description: Unfinished
Other Specifics
| 2.5 | |
| Concrete Perimeter | |
| Concrete,Side Drive | |
| — | |
| — | |
| 50 X 203 | |
| Unfinished | |
| Full | |
| Vaulted/Cathedral Ceilings, Skylight(s), Hardwood Floors | |
| Double Oven, Range, Microwave, Dishwasher, Refrigerator | |
| Not in DB | |
| Street Lights, Street Paved | |
| — | |
| — | |
| Wood Burning |
Tax History
| Year | Property Taxes |
|---|---|
| 2011 | $8,894 |
Contact Agent
Nearby Similar Homes
Nearby Sold Comparables
Contact Agent
Listing Provided By
RE/MAX Synergy

