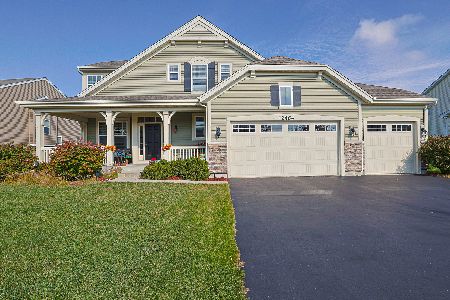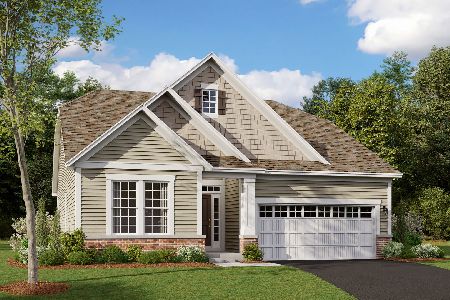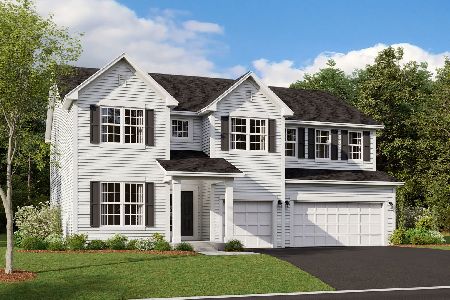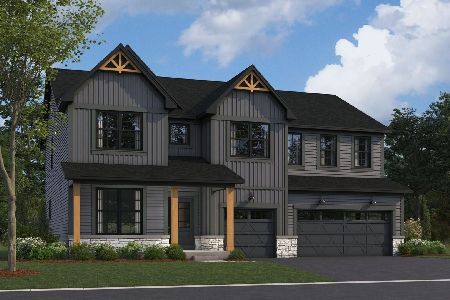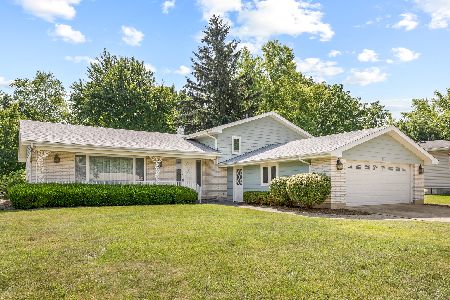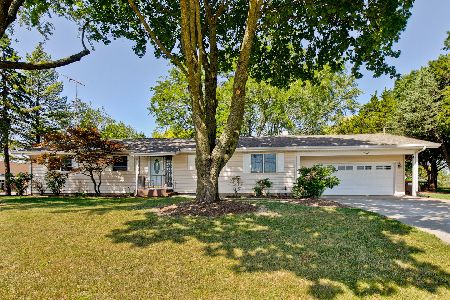11216 Sunset Lane, Huntley, Illinois 60142
$315,000
|
Sold
|
|
| Status: | Closed |
| Sqft: | 3,354 |
| Cost/Sqft: | $91 |
| Beds: | 3 |
| Baths: | 3 |
| Year Built: | 1975 |
| Property Taxes: | $6,325 |
| Days On Market: | 968 |
| Lot Size: | 0,29 |
Description
Welcome to 11216 Sunset Lane. One of Huntley's finest homes! Sensational quality in construction, functional elegance & a spectacular location merge! From the outside to the inside, this Gorgeous Solid Brick Ranch home is sure to please. The Maintenance Free Exterior & Interior of this home is absolutely STUNNING. You will be impressed by how absolutely spotless this home is. The owners have lovingly improved & meticulously maintained this Sprawling Ranch Home. The open airy floor plan will provide you with the function, style, design & quality that you have been looking for! The Enormous Kitchen is a chef's delight! Remodeled from top to bottom. Incredible design & function; abundant in elegant custom cabinetry with crown molding, below cabinet lighting, solid surface countertops, all stainless-steel appliances, a custom panty organizer system, "pots and pans" roll out drawers, self-closing doors/drawers, convection oven, more recessed can lighting than you can imagine, family planning desk, an island with seating for 3 with electric & usb chargers built in on both ends, an appliance pantry, modern lighting & plumbing fixtures...absolutely exquisite! A design that is sure to please the most avid cooks & be the family gathering space! You will look long and hard to find a kitchen of this size. The Eat-In Table Area can spaciously hold a table to seat 8 as well, truly a rare find! Enjoy beautiful views of the mature serene backyard landscape from the kitchen, the perfect place for your morning coffee, evening sunset cocktails, or a cozy place to read while you relish the picturesque year-round views of the mature landscape. Grilling & Entertaining is a pleasure from the massive brick paver patio. Privacy and serenity is abundant here! This yard is enormous, with plenty of green space, garden area & fully fenced; well planned & perfect for all of your outdoor needs. There is a large shed tucked away in the corner for all of your toy storage, yard equipment, playhouse, or "she-shed space". You will appreciate the Family Room views of the sizable front porch with a cozy bay window beach seat & of nice size too. The Primary Bedroom is spacious w/dual closets & a nicely appointed en suite full bath. The 2 additional bedrooms are more than ample in size as well & neutral colors. All Bedrooms have a laundry chute in each closet for convenience. A Fabulous FULL GIGANTIC Lower Level awaits; perfect for a Rec Room, Exercise Room, Play Room, Home Based Business Space, whatever your needs are, the space is here. In addition; the basement offers a utility/laundry room, a workshop & more storage than you ever dreamed of. But wait there is more.... The Garage is absolutely amazing! Epoxy Floor, Pull Down Attic Stair & Dumbwaiter, Custom Stainless Steel Hinged Workbench that can fold down to the wall, there are (2) 240 electric outlets installed for charging your electric cars, heat & water, plus an extra-long CONCRETE driveway than can accommodate 4 to 6 cars. Nothing has been overlooked here. Even the "Mud Room" is amazing with a dog washing raised sink station to keep your pet's paws tidy! The Mud Room can also be converted back to a 1st Floor Laundry Room. A separate 2nd circuit breaker panel with a cross over switch has been added with an exterior generator outlet, so in the event of a storm or power outage...plug in your generator and power up! New Roof in 2019, New Gutters & Soffit approx. 2016, Newer Windows....There is too much to list, a feature sheet with improvements & dates will be linked in additional information.THIS ONE IS A MUST SEE! You will look long and hard to find a home of this quality, size, features & amenities in this location! One of Huntley's most desirable locations; adjacent to the Park District Recreation Center, Stingray Bay Aquatic Center, walk to The Historic Down Town Square, Close Access to I-90 & TO THE ALGONQUIN RANDALL ROAD CORRIDOR SHOPPING, IN THE HIGHLY RATED AWARD-WINNING HUNTLEY SCHOOL DISTRICT 158!
Property Specifics
| Single Family | |
| — | |
| — | |
| 1975 | |
| — | |
| CUSTOM | |
| No | |
| 0.29 |
| Mc Henry | |
| — | |
| — / Not Applicable | |
| — | |
| — | |
| — | |
| 11791780 | |
| 1832229009 |
Nearby Schools
| NAME: | DISTRICT: | DISTANCE: | |
|---|---|---|---|
|
Grade School
Leggee Elementary School |
158 | — | |
|
Middle School
Heineman Middle School |
158 | Not in DB | |
|
High School
Huntley High School |
158 | Not in DB | |
Property History
| DATE: | EVENT: | PRICE: | SOURCE: |
|---|---|---|---|
| 14 Jul, 2023 | Sold | $315,000 | MRED MLS |
| 26 May, 2023 | Under contract | $305,000 | MRED MLS |
| 25 May, 2023 | Listed for sale | $305,000 | MRED MLS |
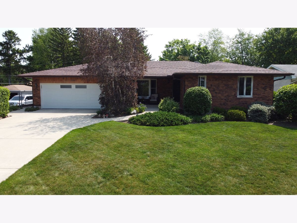
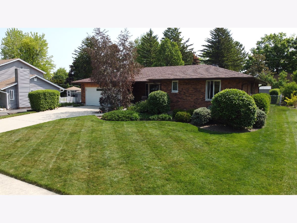
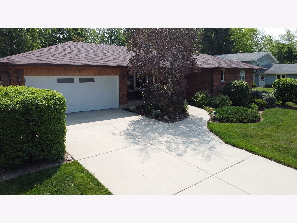
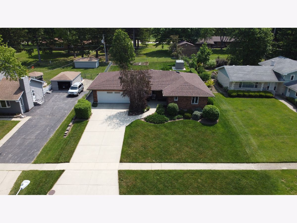
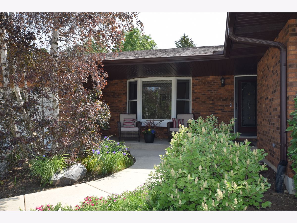
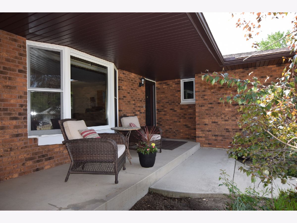
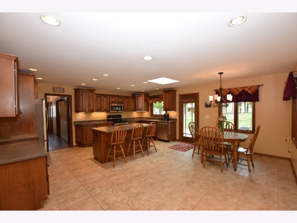
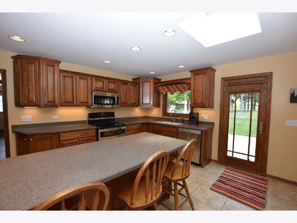
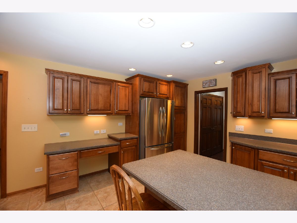
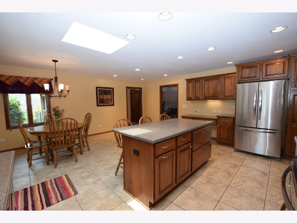
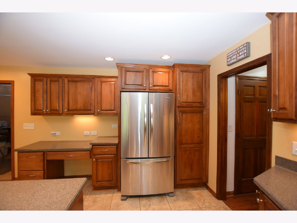
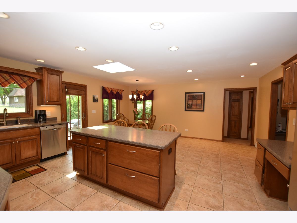
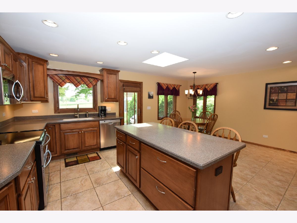
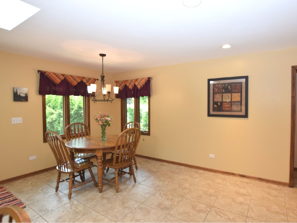
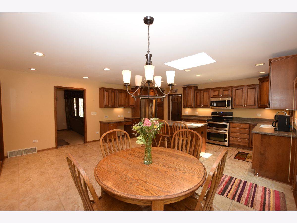
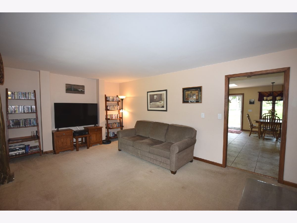
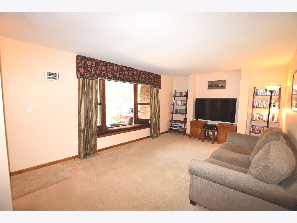
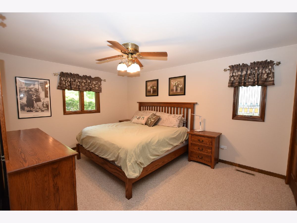
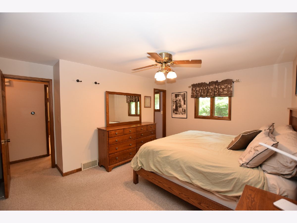
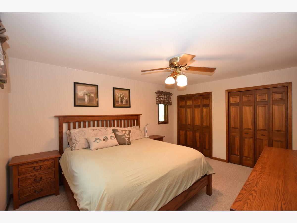
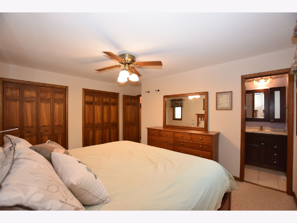
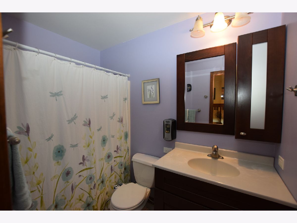
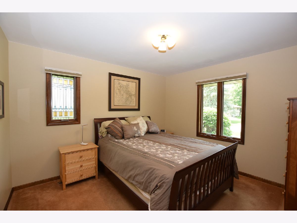
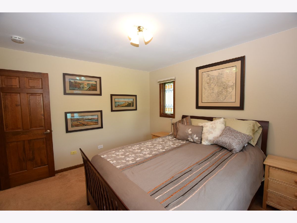
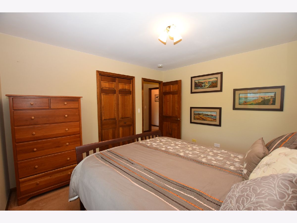
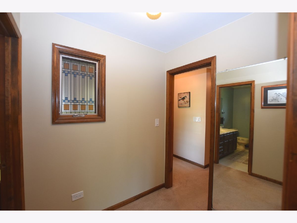
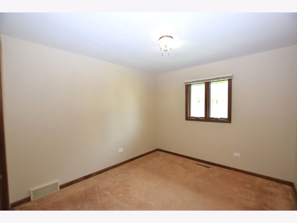
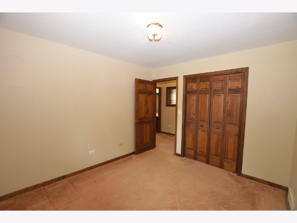
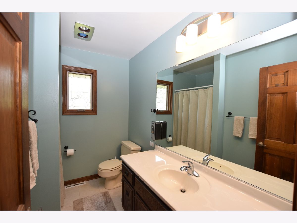
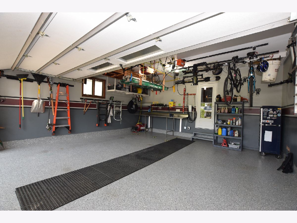
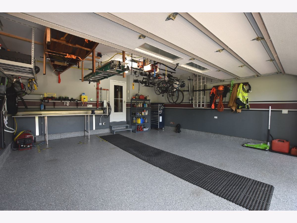
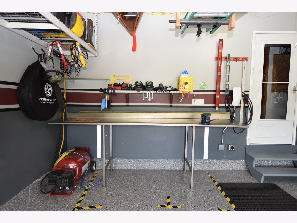
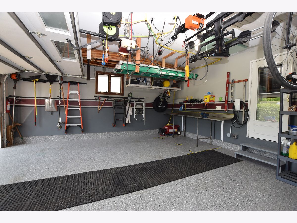
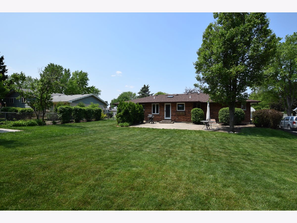
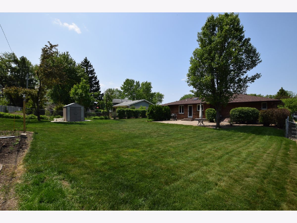
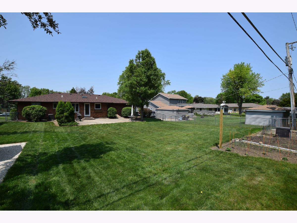
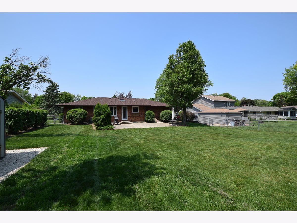
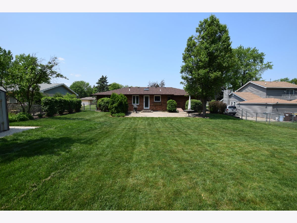
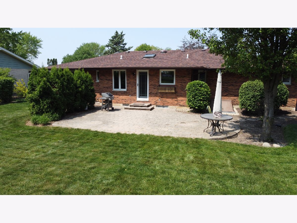
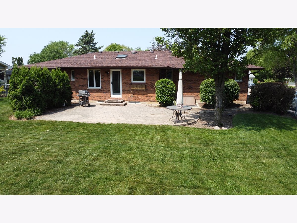
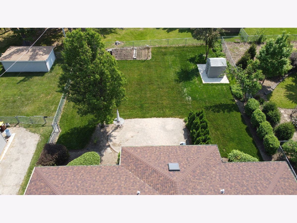
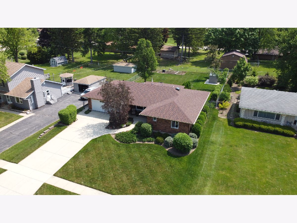
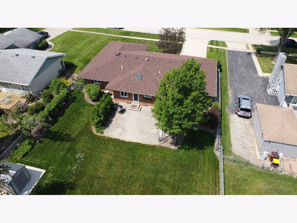
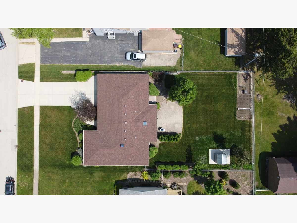
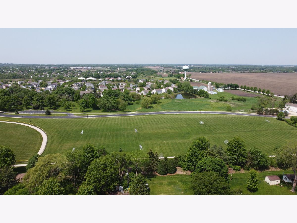
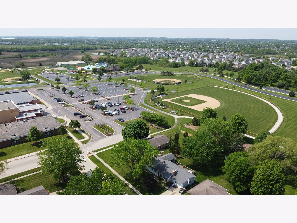
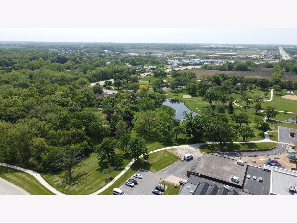
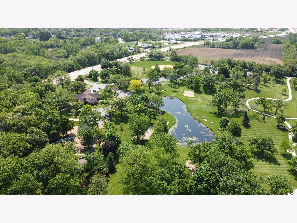
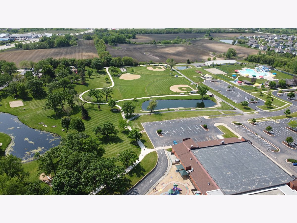
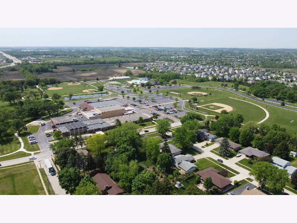
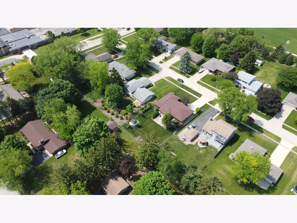
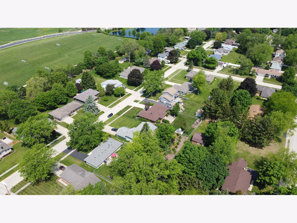
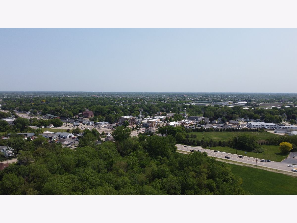
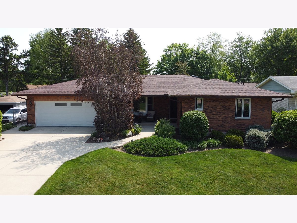
Room Specifics
Total Bedrooms: 3
Bedrooms Above Ground: 3
Bedrooms Below Ground: 0
Dimensions: —
Floor Type: —
Dimensions: —
Floor Type: —
Full Bathrooms: 3
Bathroom Amenities: —
Bathroom in Basement: 0
Rooms: —
Basement Description: Unfinished,Exterior Access
Other Specifics
| 2 | |
| — | |
| Concrete | |
| — | |
| — | |
| 76X165 | |
| Pull Down Stair | |
| — | |
| — | |
| — | |
| Not in DB | |
| — | |
| — | |
| — | |
| — |
Tax History
| Year | Property Taxes |
|---|---|
| 2023 | $6,325 |
Contact Agent
Nearby Similar Homes
Contact Agent
Listing Provided By
Home Solutions Real Estate


