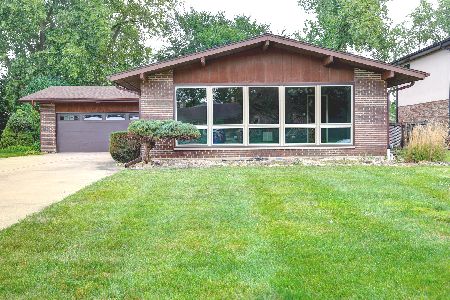11217 85th Street, Willow Springs, Illinois 60480
$505,000
|
Sold
|
|
| Status: | Closed |
| Sqft: | 3,203 |
| Cost/Sqft: | $162 |
| Beds: | 4 |
| Baths: | 3 |
| Year Built: | 1986 |
| Property Taxes: | $7,826 |
| Days On Market: | 1477 |
| Lot Size: | 0,25 |
Description
This meticulously cared for home has so much to offer. You feel at home as soon as you enter. The front room has lots of light pouring in from the skylight! Your eyes are immediately drawn to the open loft above. There's a mudroom leading to the garage with storage and a utility sink. The semi separate dining area is great for entertaining and the custom archways allow your guests to stay engaged. The kitchen offers lots of counter space and is has that open concept into the family room. The built in shelves and fireplace help pull this family room together. The screened in 24 x 12 sunroom is accessible from the kitchen and family room and is the perfect place for your first cup of coffee or to unwind at the end of your day. Additionally just off the sunroom the 10 x 12 covered deck is close to the kitchen and perfect for grilling. The gleaming hardwood floors run throughout the rest of the main floor. You'll also find a half bath, and a large laundry room with a folding area, utility sink, plenty of cabinets, desk and storage. The loft offers a large space for your home office. All 4 bedrooms are larger than what you would expect and boast those gleaming hardwood floors! As a bonus, every bedroom does have a ceiling fan! The main bedroom has two closets and a private bath with a tiled shower. There is also a shared bath with a bath tub. Outside you will find beautiful flower gardens with year long blooms. This home won't disappoint! Lyons Township High School
Property Specifics
| Single Family | |
| — | |
| — | |
| 1986 | |
| — | |
| — | |
| No | |
| 0.25 |
| Cook | |
| — | |
| — / Not Applicable | |
| — | |
| — | |
| — | |
| 11296428 | |
| 18314030550000 |
Nearby Schools
| NAME: | DISTRICT: | DISTANCE: | |
|---|---|---|---|
|
Grade School
Pleasantdale Elementary School |
107 | — | |
|
Middle School
Pleasantdale Middle School |
107 | Not in DB | |
Property History
| DATE: | EVENT: | PRICE: | SOURCE: |
|---|---|---|---|
| 24 Jun, 2011 | Sold | $315,000 | MRED MLS |
| 25 Feb, 2011 | Under contract | $375,000 | MRED MLS |
| — | Last price change | $400,000 | MRED MLS |
| 17 Sep, 2010 | Listed for sale | $450,000 | MRED MLS |
| 29 Apr, 2022 | Sold | $505,000 | MRED MLS |
| 21 Mar, 2022 | Under contract | $520,000 | MRED MLS |
| — | Last price change | $535,000 | MRED MLS |
| 1 Jan, 2022 | Listed for sale | $545,000 | MRED MLS |
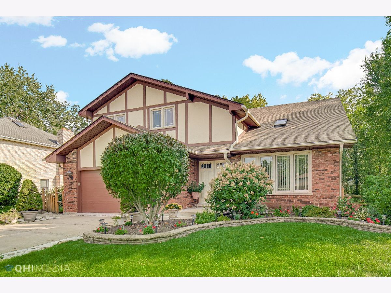
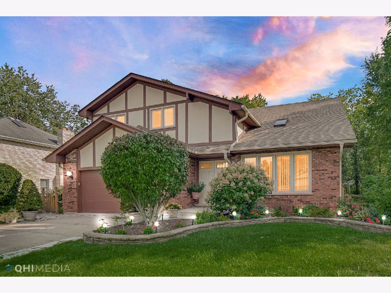
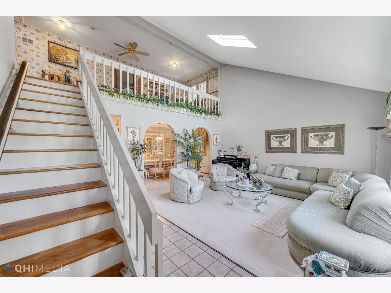
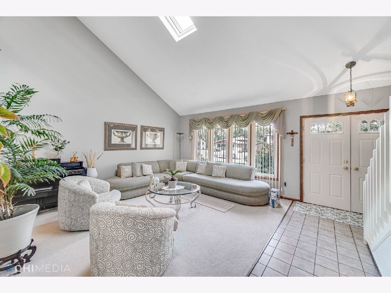
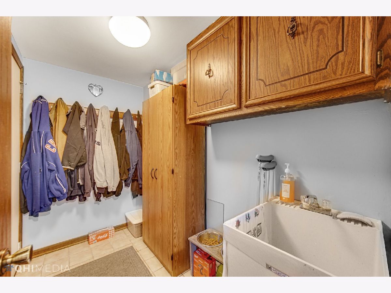
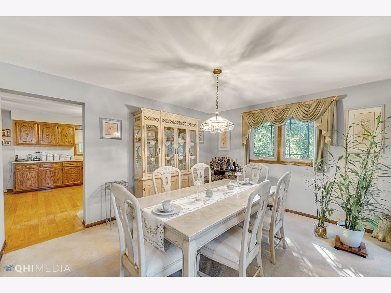
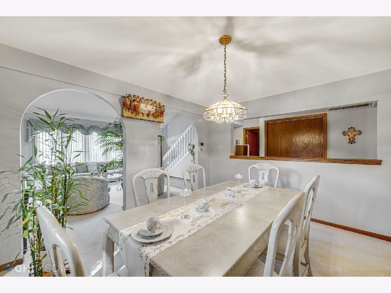
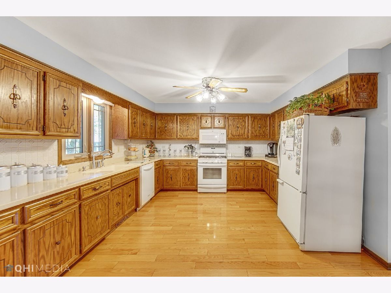
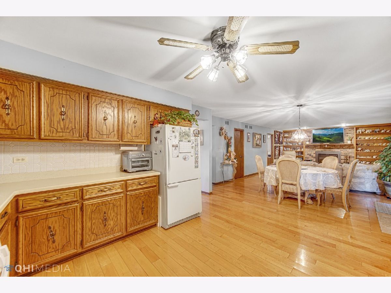
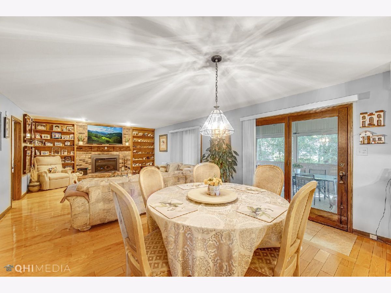
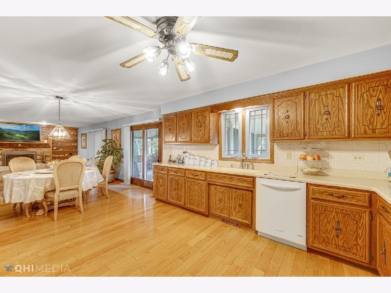
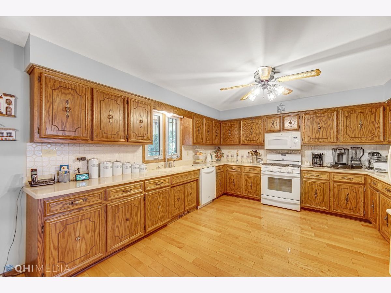
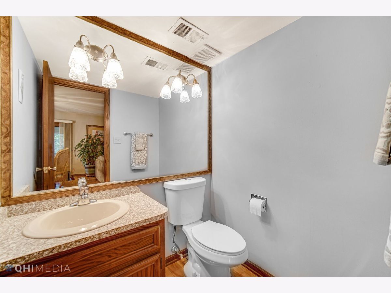
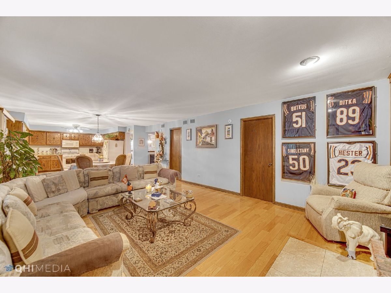
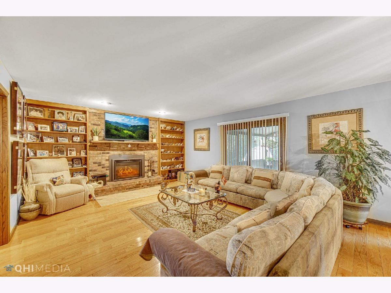
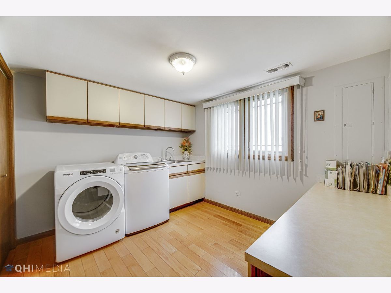
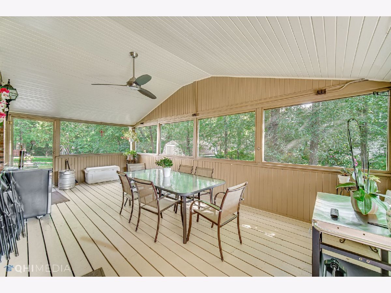
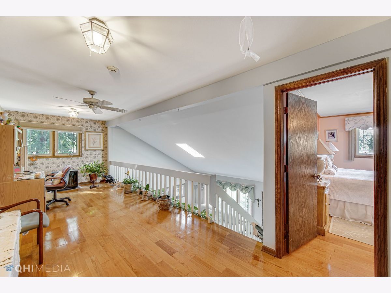
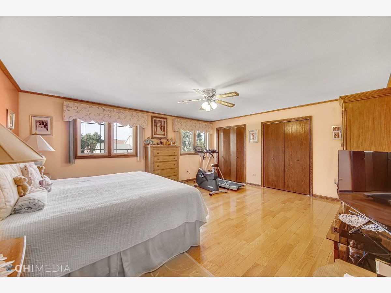
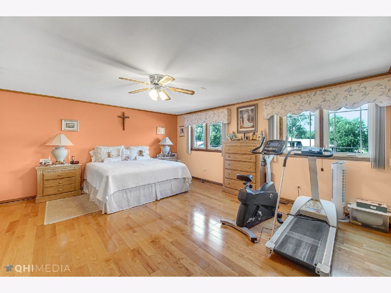
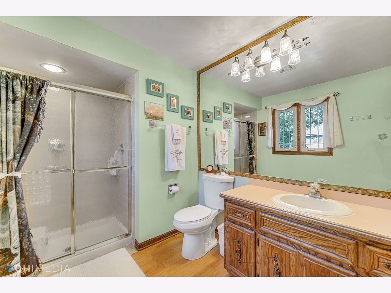
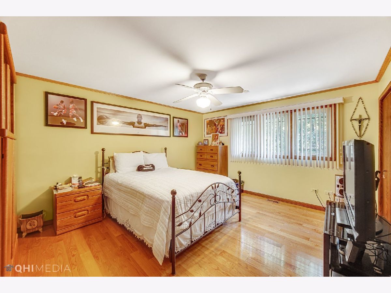
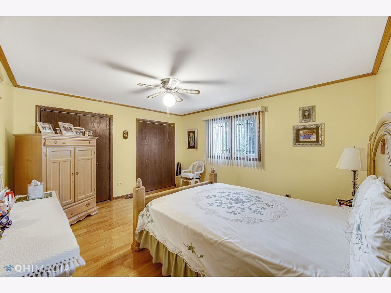
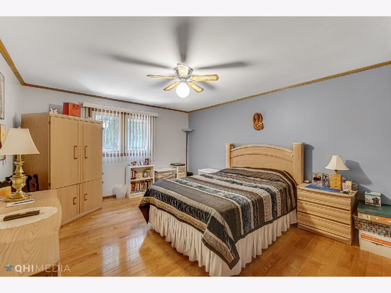
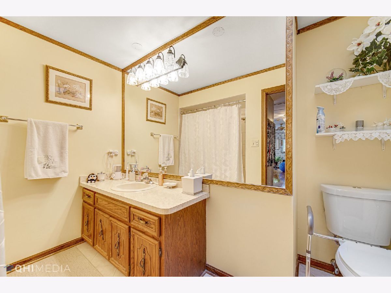
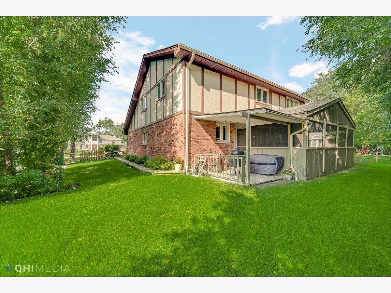
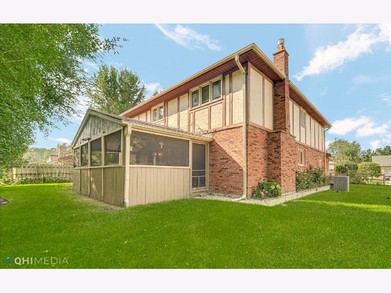
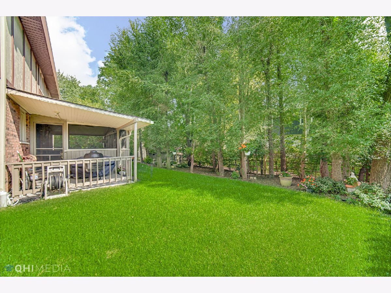
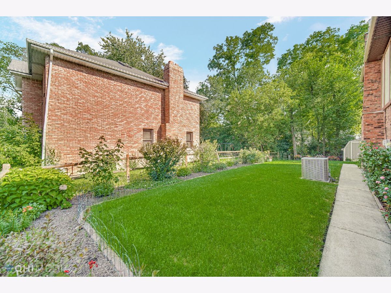
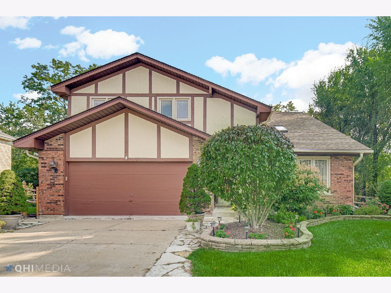
Room Specifics
Total Bedrooms: 4
Bedrooms Above Ground: 4
Bedrooms Below Ground: 0
Dimensions: —
Floor Type: —
Dimensions: —
Floor Type: —
Dimensions: —
Floor Type: —
Full Bathrooms: 3
Bathroom Amenities: Separate Shower
Bathroom in Basement: 0
Rooms: —
Basement Description: None
Other Specifics
| 2 | |
| — | |
| Concrete | |
| — | |
| — | |
| 10829 | |
| Interior Stair,Pull Down Stair | |
| — | |
| — | |
| — | |
| Not in DB | |
| — | |
| — | |
| — | |
| — |
Tax History
| Year | Property Taxes |
|---|---|
| 2011 | $7,418 |
| 2022 | $7,826 |
Contact Agent
Nearby Similar Homes
Nearby Sold Comparables
Contact Agent
Listing Provided By
Advanced Real Estate LLC





