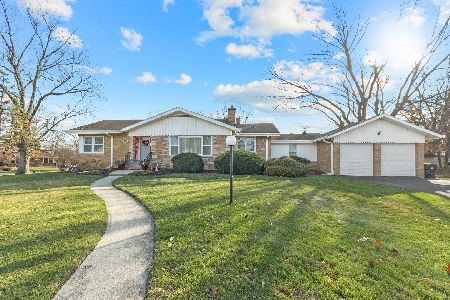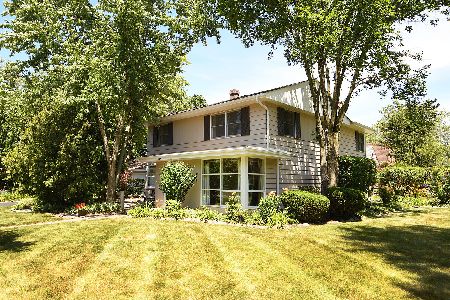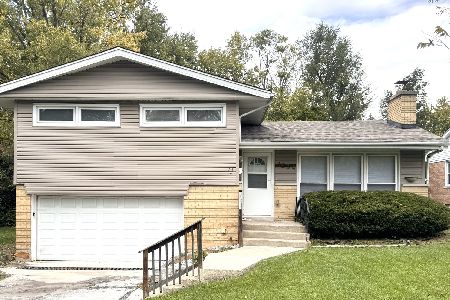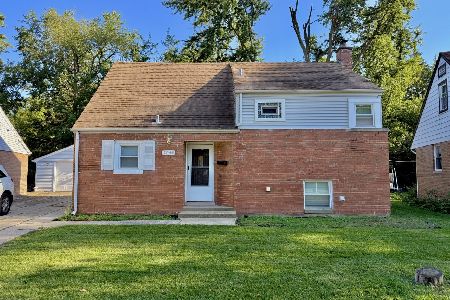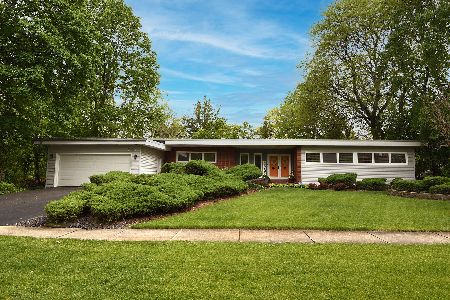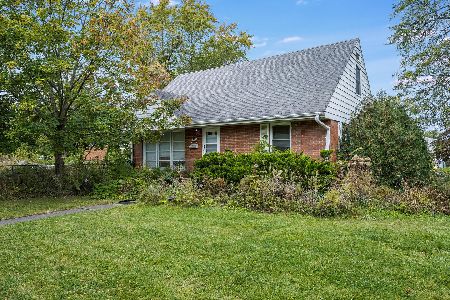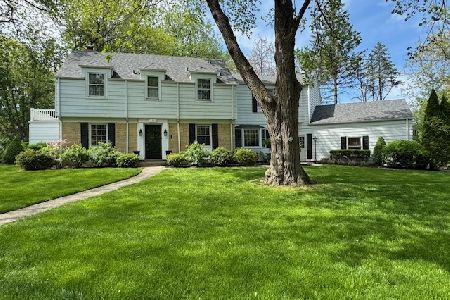1122 Cambridge Avenue, Flossmoor, Illinois 60422
$275,000
|
Sold
|
|
| Status: | Closed |
| Sqft: | 2,803 |
| Cost/Sqft: | $96 |
| Beds: | 3 |
| Baths: | 3 |
| Year Built: | 1964 |
| Property Taxes: | $10,976 |
| Days On Market: | 2535 |
| Lot Size: | 0,34 |
Description
Fully remodeled all brick bi-level home with luxurious finishes throughout, located in a prime Flossmoor Country Club Area! Excellent modern & open floor plan features large living areas, tons of natural light, vaulted ceilings, new driveway, large deck, patio, front porch, oversized garage & beautiful quartz & marble fireplace. Kitchen features solid wood cabinets, granite slab counters, glass backsplash, & stainless steel appliance! Hardwood floors, tile & luxury waterproof flooring throughout all common areas & upgraded carpet in bedrooms. 3 FULL updated bathrooms! Additional upgrades include newer furnace/AC, newer hot water heater, updated plumbing, updated electric, newer windows, new fans, modern light/plumbing fixtures & fresh 2 tone paint. Office on lower level could be possible 4th bedroom. Attention has been paid to every detail, you will not be disappointed! Check out the 3D virtual tour! FHA offers welcome! Taxes do not reflect homeowner exemption.
Property Specifics
| Single Family | |
| — | |
| Bi-Level | |
| 1964 | |
| English | |
| — | |
| No | |
| 0.34 |
| Cook | |
| — | |
| 0 / Not Applicable | |
| None | |
| Lake Michigan,Public | |
| Public Sewer | |
| 10314364 | |
| 32071030100000 |
Property History
| DATE: | EVENT: | PRICE: | SOURCE: |
|---|---|---|---|
| 26 Jun, 2013 | Sold | $96,000 | MRED MLS |
| 22 Mar, 2013 | Under contract | $89,900 | MRED MLS |
| 14 Mar, 2013 | Listed for sale | $89,900 | MRED MLS |
| 13 Nov, 2013 | Sold | $240,000 | MRED MLS |
| 1 Oct, 2013 | Under contract | $249,990 | MRED MLS |
| 16 Sep, 2013 | Listed for sale | $249,990 | MRED MLS |
| 13 May, 2019 | Sold | $275,000 | MRED MLS |
| 23 Mar, 2019 | Under contract | $269,900 | MRED MLS |
| 20 Mar, 2019 | Listed for sale | $269,900 | MRED MLS |
Room Specifics
Total Bedrooms: 3
Bedrooms Above Ground: 3
Bedrooms Below Ground: 0
Dimensions: —
Floor Type: Carpet
Dimensions: —
Floor Type: Carpet
Full Bathrooms: 3
Bathroom Amenities: Separate Shower,Soaking Tub
Bathroom in Basement: 1
Rooms: Office
Basement Description: Finished
Other Specifics
| 2 | |
| — | |
| Asphalt | |
| — | |
| — | |
| 91 X 161 | |
| — | |
| Full | |
| Vaulted/Cathedral Ceilings, Skylight(s), Hardwood Floors, First Floor Laundry, First Floor Full Bath | |
| — | |
| Not in DB | |
| — | |
| — | |
| — | |
| — |
Tax History
| Year | Property Taxes |
|---|---|
| 2013 | $7,070 |
| 2013 | $8,555 |
| 2019 | $10,976 |
Contact Agent
Nearby Similar Homes
Nearby Sold Comparables
Contact Agent
Listing Provided By
Homesmart Connect LLC

