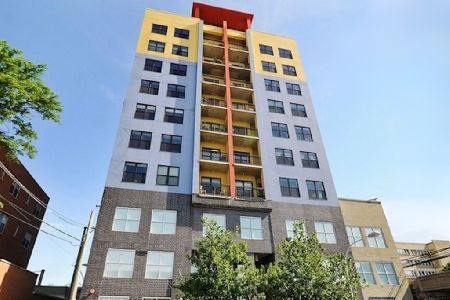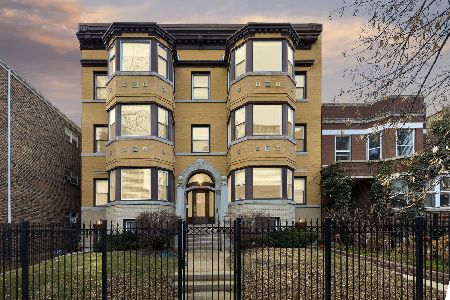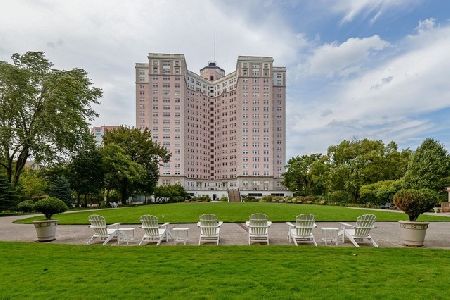1122 Catalpa Avenue, Edgewater, Chicago, Illinois 60640
$252,500
|
Sold
|
|
| Status: | Closed |
| Sqft: | 0 |
| Cost/Sqft: | — |
| Beds: | 2 |
| Baths: | 2 |
| Year Built: | 2007 |
| Property Taxes: | $3,037 |
| Days On Market: | 3496 |
| Lot Size: | 0,00 |
Description
Welcome Home! Fabulous sunny corner home with new dark hardwood floors, 10' ceilings. Great open kitchen with cherry wood cabinets, granite island, stainless steel appliances. Balcony for summer time grilling & relaxing. Custom closets with barn door, new gas fireplace, in unit washer/dryer. Huge 2nd bedroom. Upgraded bathrm with marble. Really cool unit with exposed concrete ceilings and custom finishes. Fitness center, deck and even a dog run! On site manager. Parking spot included in price. The condo on a quiet tree lined street blocks from Foster Beach and less than 15 minutes from downtown. Red line and express buses at your door. Walking distance to the brand new Whole Foods & LA Fitness. Many amazing restaurants steps away! Call today!
Property Specifics
| Condos/Townhomes | |
| 8 | |
| — | |
| 2007 | |
| None | |
| — | |
| No | |
| — |
| Cook | |
| Catalpa Gardens | |
| 589 / Monthly | |
| Heat,Air Conditioning,Water,Parking,Insurance,Security,Exercise Facilities,Exterior Maintenance,Lawn Care,Scavenger,Snow Removal | |
| Lake Michigan | |
| Public Sewer | |
| 09259914 | |
| 14082000421199 |
Property History
| DATE: | EVENT: | PRICE: | SOURCE: |
|---|---|---|---|
| 17 Feb, 2010 | Sold | $245,500 | MRED MLS |
| 6 Jan, 2010 | Under contract | $252,500 | MRED MLS |
| 7 Oct, 2009 | Listed for sale | $252,500 | MRED MLS |
| 11 Dec, 2012 | Sold | $194,000 | MRED MLS |
| 4 Nov, 2012 | Under contract | $209,900 | MRED MLS |
| 10 Oct, 2012 | Listed for sale | $209,900 | MRED MLS |
| 15 Sep, 2016 | Sold | $252,500 | MRED MLS |
| 27 Jun, 2016 | Under contract | $249,947 | MRED MLS |
| 16 Jun, 2016 | Listed for sale | $249,947 | MRED MLS |
| 22 Apr, 2021 | Sold | $265,000 | MRED MLS |
| 14 Feb, 2021 | Under contract | $269,000 | MRED MLS |
| 10 Feb, 2021 | Listed for sale | $269,000 | MRED MLS |
Room Specifics
Total Bedrooms: 2
Bedrooms Above Ground: 2
Bedrooms Below Ground: 0
Dimensions: —
Floor Type: Carpet
Full Bathrooms: 2
Bathroom Amenities: Soaking Tub
Bathroom in Basement: 0
Rooms: Deck
Basement Description: None
Other Specifics
| 1 | |
| Block,Concrete Perimeter,Pillar/Post/Pier | |
| — | |
| — | |
| — | |
| COMMON | |
| — | |
| Full | |
| Hardwood Floors, Laundry Hook-Up in Unit | |
| Range, Microwave, Dishwasher, Refrigerator, Washer, Dryer, Disposal | |
| Not in DB | |
| — | |
| — | |
| Bike Room/Bike Trails, Elevator(s), Exercise Room, Storage, On Site Manager/Engineer, Party Room, Sundeck, Security Door Lock(s) | |
| Gas Log |
Tax History
| Year | Property Taxes |
|---|---|
| 2012 | $3,770 |
| 2016 | $3,037 |
| 2021 | $4,386 |
Contact Agent
Nearby Similar Homes
Nearby Sold Comparables
Contact Agent
Listing Provided By
Berkshire Hathaway HomeServices KoenigRubloff









