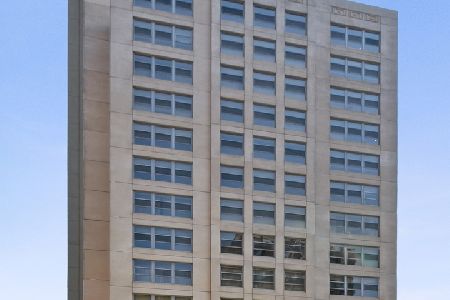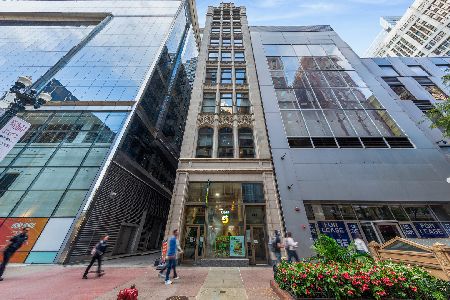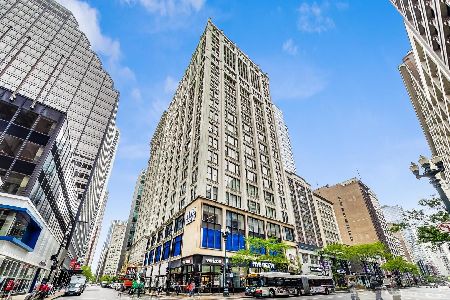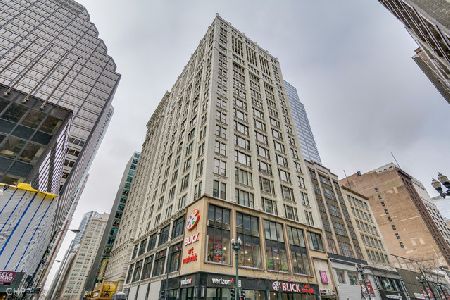1122 Dearborn Street, Near North Side, Chicago, Illinois 60610
$745,000
|
Sold
|
|
| Status: | Closed |
| Sqft: | 1,520 |
| Cost/Sqft: | $493 |
| Beds: | 2 |
| Baths: | 2 |
| Year Built: | 1999 |
| Property Taxes: | $8,820 |
| Days On Market: | 3370 |
| Lot Size: | 0,00 |
Description
Welcome home!!! Opportunity knocks with this stunningly renovated, extra large, 2 bedroom, 2 bath home, featuring a 450 sq ft terrace, in Chicago's most elegant neighborhood. Not a flip! Owner chose all high end finishes, including but not limited to Toto & Grohe fixtures, Cambria countertops, Decora cabinetry, floor to ceiling limestone fireplace with Heatilator insert, fully tiled luxury bathrooms, glass panel doors, and premium flooring. Building features an amazing roof deck, fitness and party room. Deeded parking included in the price. Truly rare opportunity, don't miss out!
Property Specifics
| Condos/Townhomes | |
| 7 | |
| — | |
| 1999 | |
| — | |
| — | |
| No | |
| — |
| Cook | |
| — | |
| 951 / Monthly | |
| — | |
| — | |
| — | |
| 09347158 | |
| 17044130211002 |
Nearby Schools
| NAME: | DISTRICT: | DISTANCE: | |
|---|---|---|---|
|
Grade School
Ogden Elementary School |
299 | — | |
|
Middle School
Ogden Elementary School |
299 | Not in DB | |
|
High School
Lincoln Park High School |
299 | Not in DB | |
Property History
| DATE: | EVENT: | PRICE: | SOURCE: |
|---|---|---|---|
| 6 Jul, 2007 | Sold | $625,000 | MRED MLS |
| 11 May, 2007 | Under contract | $675,000 | MRED MLS |
| 29 Mar, 2007 | Listed for sale | $675,000 | MRED MLS |
| 22 Dec, 2011 | Sold | $540,000 | MRED MLS |
| 7 Dec, 2011 | Under contract | $599,000 | MRED MLS |
| — | Last price change | $625,000 | MRED MLS |
| 20 Jun, 2011 | Listed for sale | $649,000 | MRED MLS |
| 4 Nov, 2016 | Sold | $745,000 | MRED MLS |
| 27 Sep, 2016 | Under contract | $750,000 | MRED MLS |
| 20 Sep, 2016 | Listed for sale | $750,000 | MRED MLS |
Room Specifics
Total Bedrooms: 2
Bedrooms Above Ground: 2
Bedrooms Below Ground: 0
Dimensions: —
Floor Type: —
Full Bathrooms: 2
Bathroom Amenities: Separate Shower,Double Sink
Bathroom in Basement: 0
Rooms: —
Basement Description: —
Other Specifics
| 1 | |
| — | |
| — | |
| — | |
| — | |
| COMMON | |
| — | |
| — | |
| — | |
| — | |
| Not in DB | |
| — | |
| — | |
| — | |
| — |
Tax History
| Year | Property Taxes |
|---|---|
| 2007 | $6,066 |
| 2011 | $7,596 |
| 2016 | $8,820 |
Contact Agent
Nearby Similar Homes
Nearby Sold Comparables
Contact Agent
Listing Provided By
@properties Christie's International Real Estate












