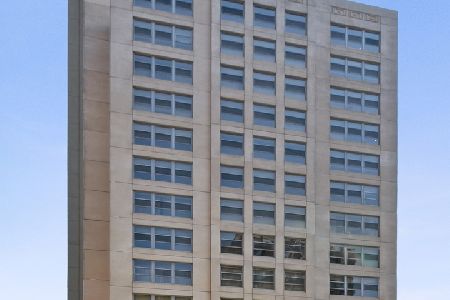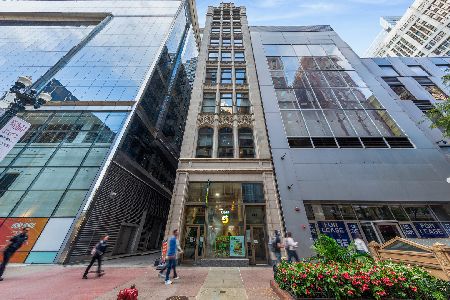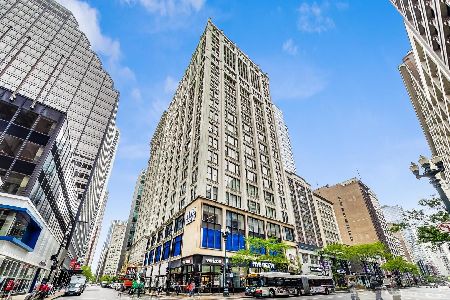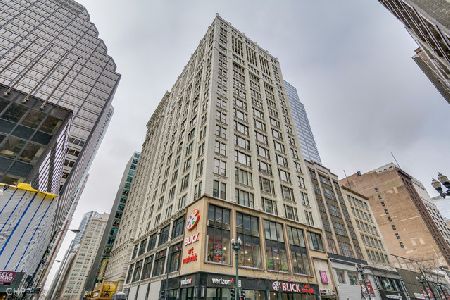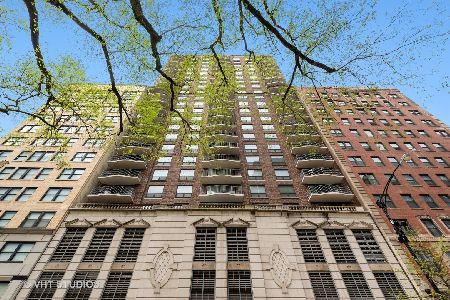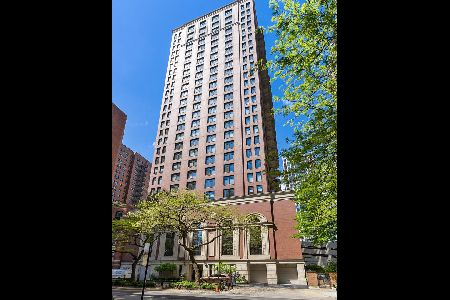1122 Dearborn Street, Near North Side, Chicago, Illinois 60610
$791,000
|
Sold
|
|
| Status: | Closed |
| Sqft: | 1,750 |
| Cost/Sqft: | $463 |
| Beds: | 3 |
| Baths: | 3 |
| Year Built: | 1999 |
| Property Taxes: | $9,874 |
| Days On Market: | 3344 |
| Lot Size: | 0,00 |
Description
Magnificently renovated and designed to the nines in 2016! Step inside this bright, spacious corner unit and be amazed. High end kitchen featuring slate appliances, quartz counter tops and custom cabinets. Luxurious 6.5" plank Mirage white oak hardwood flooring. Kohler and Toto fixtures throughout. Organized Elfa closet systems in each room. LG washer/dryer. Split bedrooms. 9 ft ceilings. Balcony. Perfect for entertaining! Step outside to the best restaurants, walk to the lake, hop on transportation. Meticulously managed top notch boutique building with roof deck, fitness room and party room. One heated garage parking space and extra storage unit included in price.
Property Specifics
| Condos/Townhomes | |
| 28 | |
| — | |
| 1999 | |
| None | |
| — | |
| No | |
| — |
| Cook | |
| — | |
| 1215 / Monthly | |
| Heat,Water,Gas,Parking,Insurance,Security,Doorman,TV/Cable,Exercise Facilities,Exterior Maintenance,Lawn Care,Scavenger,Snow Removal | |
| Lake Michigan | |
| Public Sewer | |
| 09369328 | |
| 17044130211060 |
Property History
| DATE: | EVENT: | PRICE: | SOURCE: |
|---|---|---|---|
| 30 Apr, 2015 | Sold | $645,000 | MRED MLS |
| 16 Mar, 2015 | Under contract | $639,900 | MRED MLS |
| — | Last price change | $659,000 | MRED MLS |
| 28 Apr, 2014 | Listed for sale | $689,000 | MRED MLS |
| 10 Mar, 2017 | Sold | $791,000 | MRED MLS |
| 2 Jan, 2017 | Under contract | $810,000 | MRED MLS |
| 17 Oct, 2016 | Listed for sale | $810,000 | MRED MLS |
| 1 Mar, 2018 | Sold | $800,000 | MRED MLS |
| 11 Jan, 2018 | Under contract | $820,000 | MRED MLS |
| 28 Sep, 2017 | Listed for sale | $820,000 | MRED MLS |
| 15 Apr, 2022 | Sold | $789,900 | MRED MLS |
| 24 Feb, 2022 | Under contract | $759,900 | MRED MLS |
| 16 Feb, 2022 | Listed for sale | $759,900 | MRED MLS |
Room Specifics
Total Bedrooms: 3
Bedrooms Above Ground: 3
Bedrooms Below Ground: 0
Dimensions: —
Floor Type: Carpet
Dimensions: —
Floor Type: Carpet
Full Bathrooms: 3
Bathroom Amenities: —
Bathroom in Basement: 0
Rooms: Breakfast Room,Balcony/Porch/Lanai
Basement Description: None
Other Specifics
| 1 | |
| Concrete Perimeter | |
| — | |
| Balcony | |
| — | |
| COMMON | |
| — | |
| Full | |
| First Floor Laundry, Laundry Hook-Up in Unit | |
| Range, Microwave, Dishwasher, Refrigerator, Washer, Dryer, Disposal | |
| Not in DB | |
| — | |
| — | |
| Door Person, Elevator(s), Exercise Room, Storage, On Site Manager/Engineer, Party Room, Sundeck, Receiving Room | |
| Ventless |
Tax History
| Year | Property Taxes |
|---|---|
| 2015 | $9,182 |
| 2017 | $9,874 |
| 2018 | $10,817 |
| 2022 | $13,161 |
Contact Agent
Nearby Similar Homes
Nearby Sold Comparables
Contact Agent
Listing Provided By
Berkshire Hathaway HomeServices KoenigRubloff

