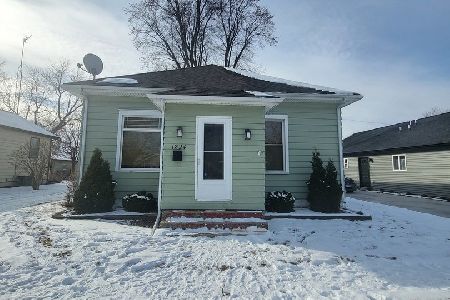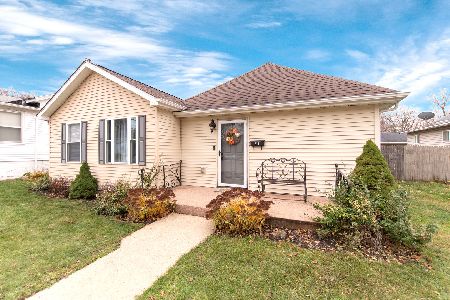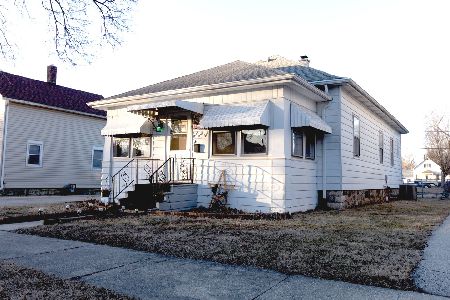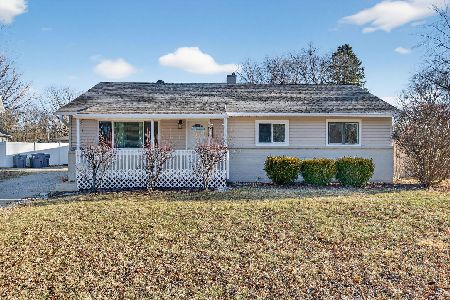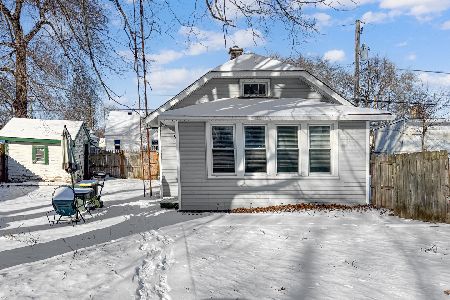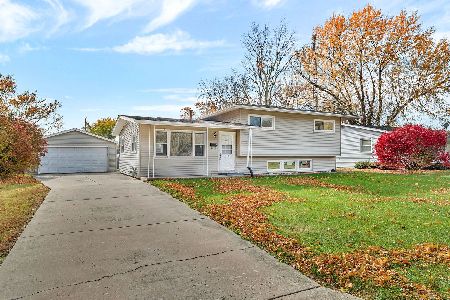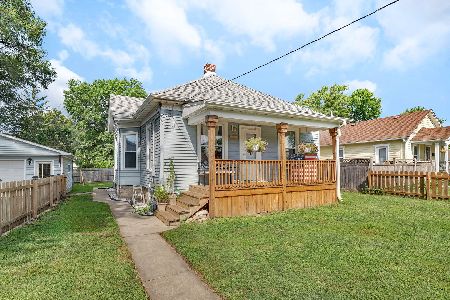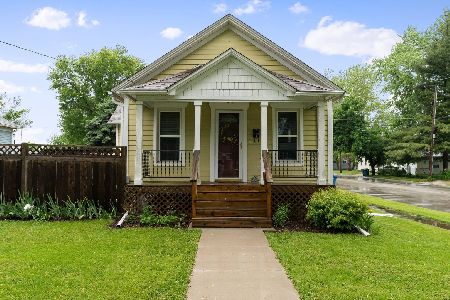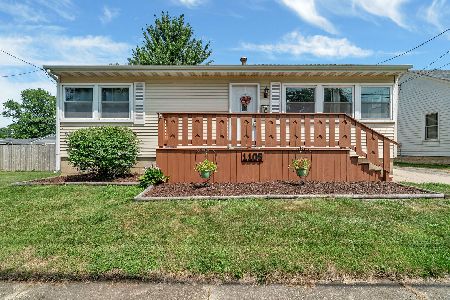1122 Grant Street, Morris, Illinois 60450
$128,500
|
Sold
|
|
| Status: | Closed |
| Sqft: | 1,008 |
| Cost/Sqft: | $127 |
| Beds: | 3 |
| Baths: | 1 |
| Year Built: | 1910 |
| Property Taxes: | $1,773 |
| Days On Market: | 2806 |
| Lot Size: | 0,00 |
Description
LOOKING for a new buyer because the 1st one lost his job. Nice 3 bedroom bungalow with original wood work and full basement. Not in the flood plane!!! Eat in kitchen with appliances. (Dish Washer is "AS IS" seller does not use it). 1 updated bath. Living room and family room have refinished original hard wood. Living room could be used as a dining room and the family room could be your living room. All 3 bedrooms have original hard wood floors that need to be refinished. 3rd bedroom has plumbing in the east wall because there was a salon there. Full basement has been freshly painted. 100 AMP electric service. Hot water boiler heat. Central Air handler is in attic. Newer 24' x 24' garage with electric. Lots of perennials in the yard. Storage shed on a concrete pad for additional storage.
Property Specifics
| Single Family | |
| — | |
| Bungalow | |
| 1910 | |
| Full | |
| — | |
| No | |
| — |
| Grundy | |
| — | |
| 0 / Not Applicable | |
| None | |
| Public | |
| Public Sewer | |
| 09969548 | |
| 0503157009 |
Nearby Schools
| NAME: | DISTRICT: | DISTANCE: | |
|---|---|---|---|
|
Grade School
White Oak Elementary School |
54 | — | |
|
Middle School
White Oak Elementary School |
54 | Not in DB | |
|
High School
Morris Community High School |
101 | Not in DB | |
Property History
| DATE: | EVENT: | PRICE: | SOURCE: |
|---|---|---|---|
| 15 Oct, 2018 | Sold | $128,500 | MRED MLS |
| 31 Aug, 2018 | Under contract | $128,500 | MRED MLS |
| — | Last price change | $129,900 | MRED MLS |
| 31 May, 2018 | Listed for sale | $129,900 | MRED MLS |
| 30 Sep, 2025 | Sold | $230,000 | MRED MLS |
| 3 Sep, 2025 | Under contract | $237,000 | MRED MLS |
| — | Last price change | $249,000 | MRED MLS |
| 14 Aug, 2025 | Listed for sale | $249,000 | MRED MLS |
Room Specifics
Total Bedrooms: 3
Bedrooms Above Ground: 3
Bedrooms Below Ground: 0
Dimensions: —
Floor Type: Hardwood
Dimensions: —
Floor Type: Hardwood
Full Bathrooms: 1
Bathroom Amenities: —
Bathroom in Basement: 0
Rooms: No additional rooms
Basement Description: Unfinished
Other Specifics
| 2 | |
| Block | |
| Concrete | |
| Porch, Storms/Screens | |
| — | |
| 110' X 75' | |
| Unfinished | |
| None | |
| Hardwood Floors, First Floor Bedroom, First Floor Full Bath | |
| Range, Refrigerator, Washer, Dryer | |
| Not in DB | |
| Sidewalks, Street Lights, Street Paved | |
| — | |
| — | |
| — |
Tax History
| Year | Property Taxes |
|---|---|
| 2018 | $1,773 |
| 2025 | $3,131 |
Contact Agent
Nearby Similar Homes
Nearby Sold Comparables
Contact Agent
Listing Provided By
Century 21 Coleman-Hornsby

