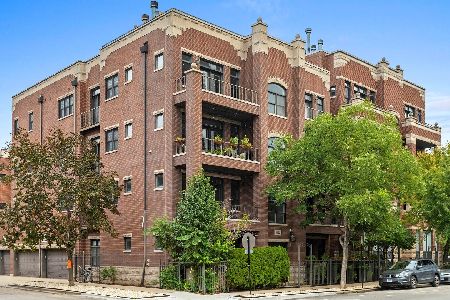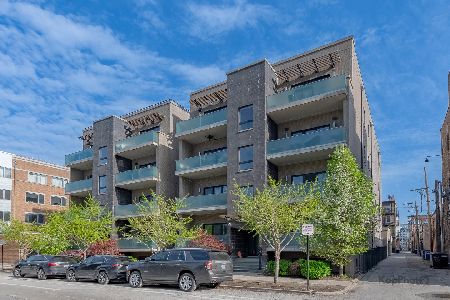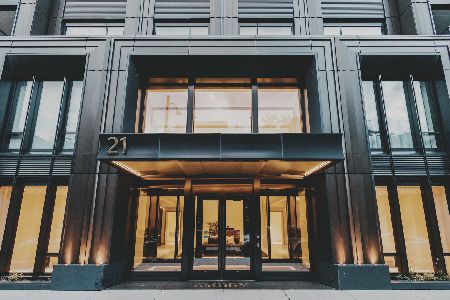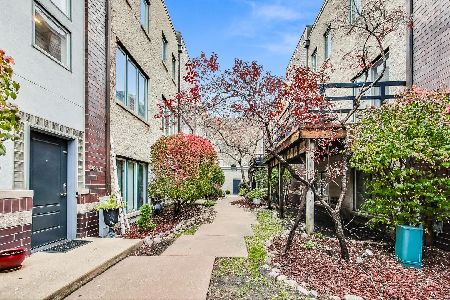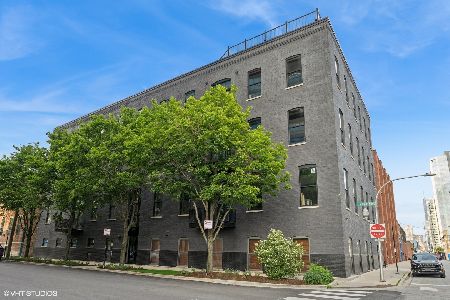1122 Hubbard Street, West Town, Chicago, Illinois 60622
$500,000
|
Sold
|
|
| Status: | Closed |
| Sqft: | 0 |
| Cost/Sqft: | — |
| Beds: | 2 |
| Baths: | 2 |
| Year Built: | 2006 |
| Property Taxes: | $5,873 |
| Days On Market: | 892 |
| Lot Size: | 0,00 |
Description
Live on the door step to the Fulton Market, the West Loop and downtown. This extra-wide home includes a functional floor plan that includes a front terrace, large living/dining room combo, hardwood floors, wood-burning fireplace (gas-starter), surround sound speakers, south-facing with tons of natural light. Kitchen includes s.s. appliances, 42" cabinets, granite counters with breakfast bar. Excellent customized storage through-out, including a walk-in pantry. Generously-sized second bedroom w/ french doors. Master suite features walk-in closet, ensuite bath w/ whirlpool, separate steam shower, dual vanities. In-unit laundry with full-size units. One attached and heated garage space completes this home. Steps to Blue Line el-stop (Grand-Halsted), Restaurant Row (Randolph St.), Fulton Market, Google, SOHO House & all the West Loop has to offer. Best of City Living. Stop Looking. Start Living.
Property Specifics
| Condos/Townhomes | |
| 4 | |
| — | |
| 2006 | |
| — | |
| — | |
| No | |
| — |
| Cook | |
| — | |
| 251 / Monthly | |
| — | |
| — | |
| — | |
| 11731388 | |
| 17082470321013 |
Nearby Schools
| NAME: | DISTRICT: | DISTANCE: | |
|---|---|---|---|
|
Grade School
Otis Elementary School |
299 | — | |
|
Middle School
Otis Elementary School |
299 | Not in DB | |
|
High School
Wells Community Academy Senior H |
299 | Not in DB | |
Property History
| DATE: | EVENT: | PRICE: | SOURCE: |
|---|---|---|---|
| 29 Mar, 2007 | Sold | $404,000 | MRED MLS |
| 21 Feb, 2007 | Under contract | $409,900 | MRED MLS |
| — | Last price change | $414,900 | MRED MLS |
| 9 Aug, 2006 | Listed for sale | $414,900 | MRED MLS |
| 16 May, 2023 | Sold | $500,000 | MRED MLS |
| 25 Apr, 2023 | Under contract | $519,000 | MRED MLS |
| 30 Mar, 2023 | Listed for sale | $519,000 | MRED MLS |
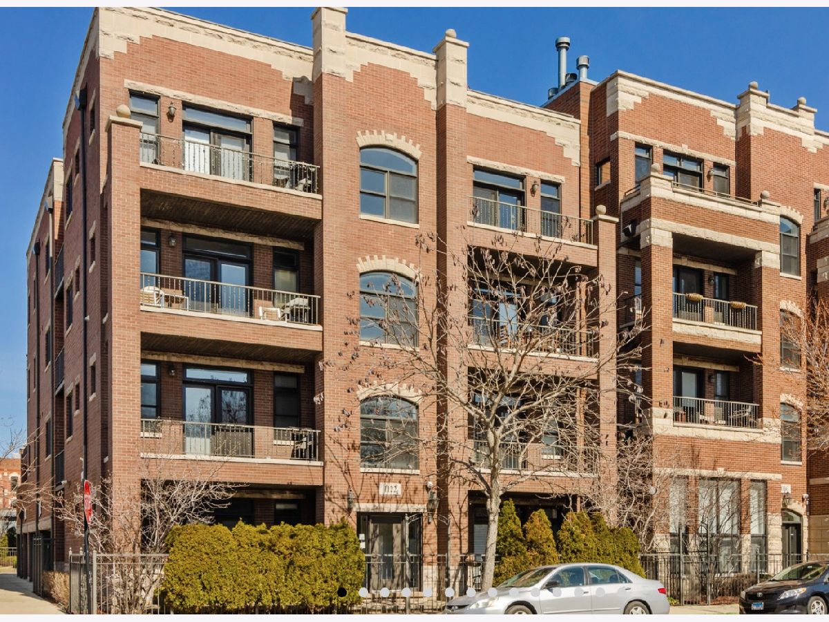
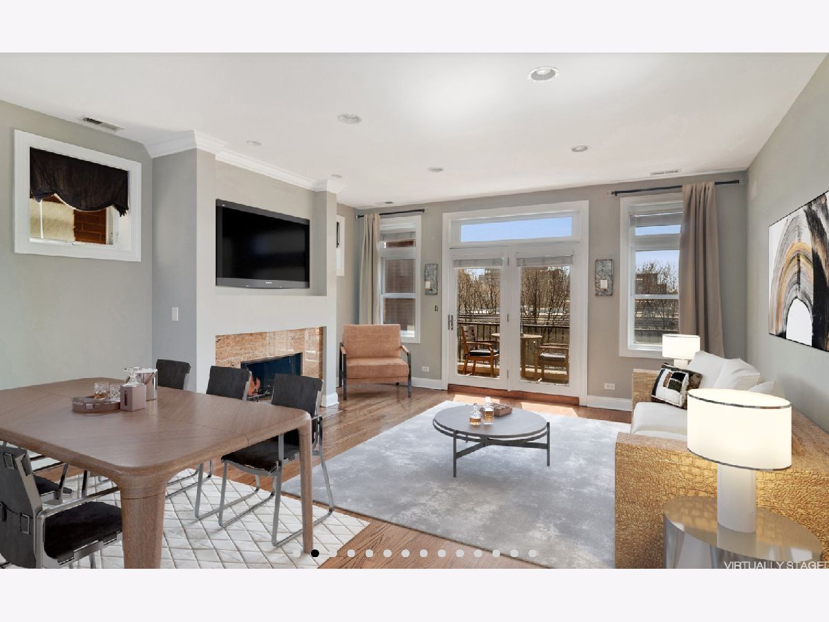
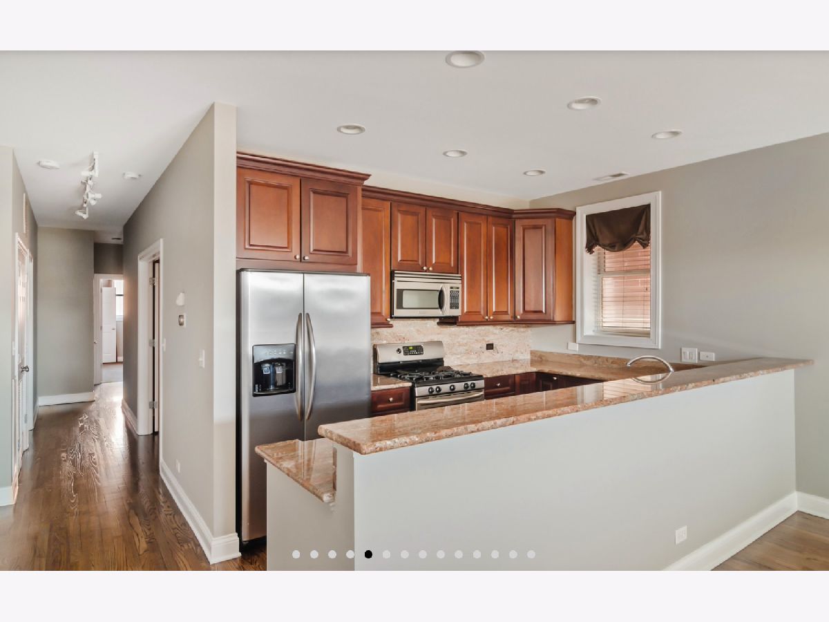
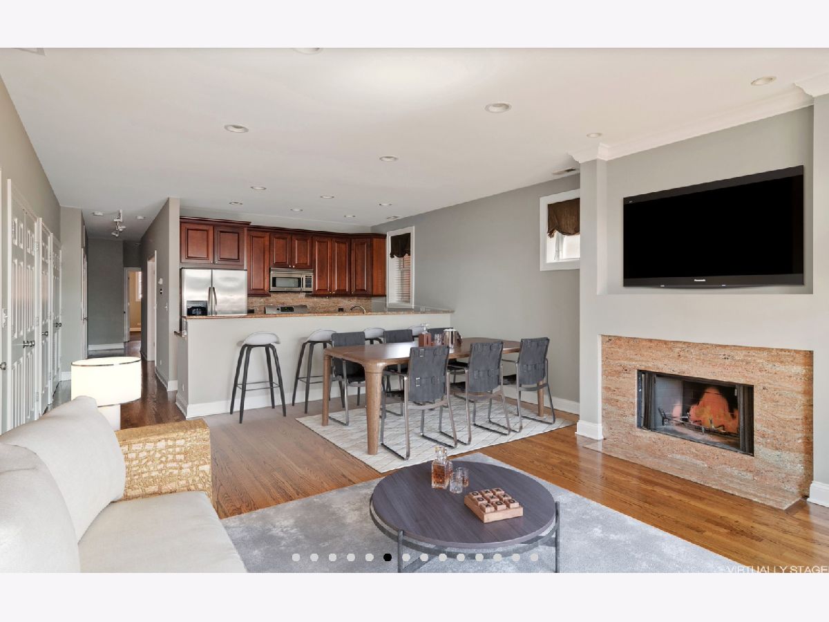
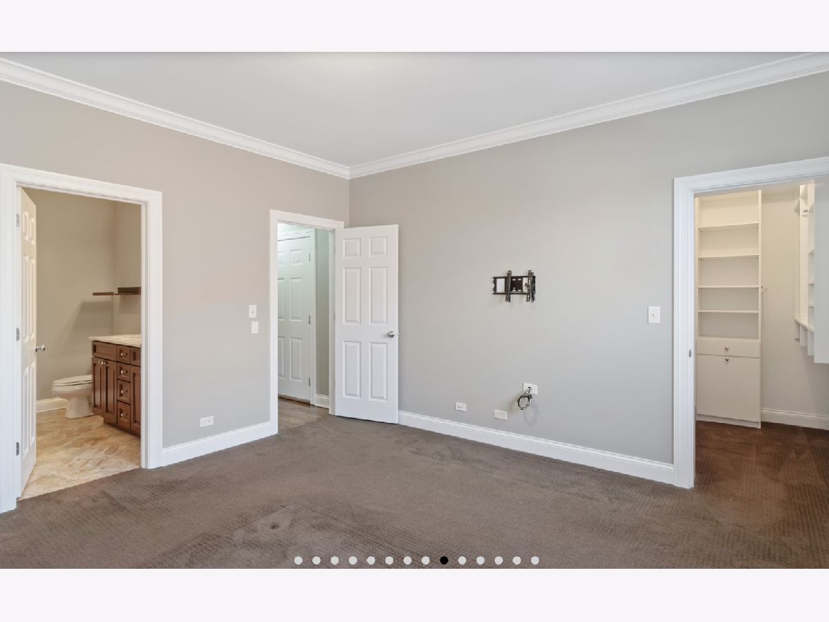
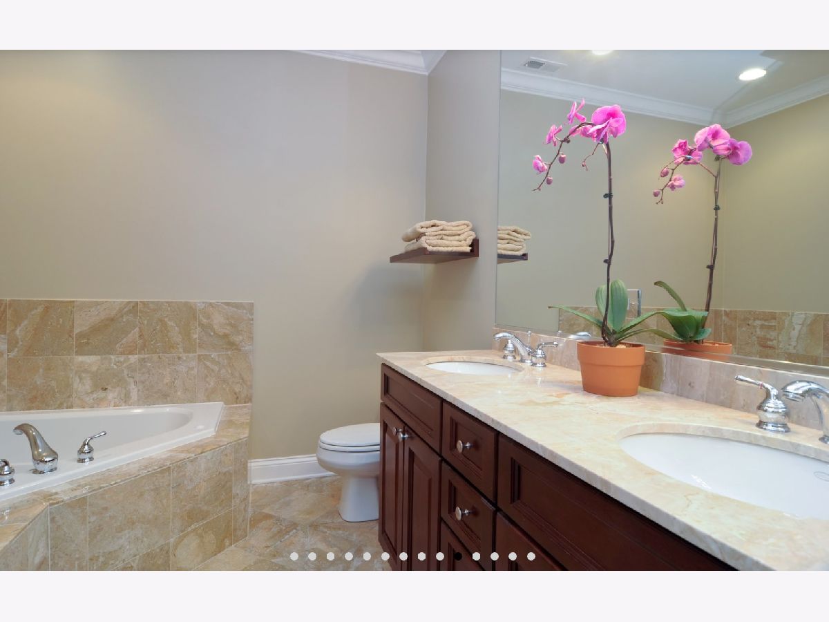
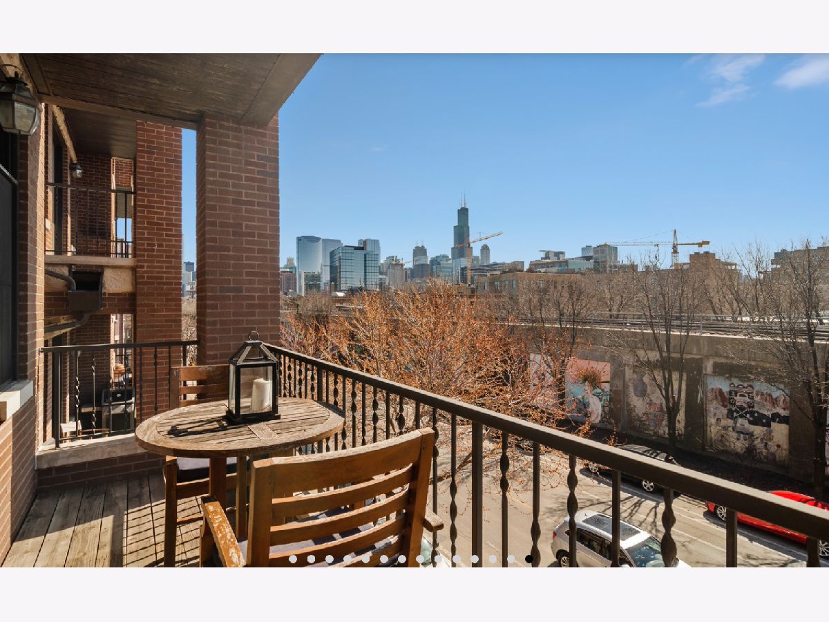
Room Specifics
Total Bedrooms: 2
Bedrooms Above Ground: 2
Bedrooms Below Ground: 0
Dimensions: —
Floor Type: —
Full Bathrooms: 2
Bathroom Amenities: Whirlpool,Separate Shower,Double Sink
Bathroom in Basement: 0
Rooms: —
Basement Description: None
Other Specifics
| 1 | |
| — | |
| Asphalt,Off Alley | |
| — | |
| — | |
| CONDO | |
| — | |
| — | |
| — | |
| — | |
| Not in DB | |
| — | |
| — | |
| — | |
| — |
Tax History
| Year | Property Taxes |
|---|---|
| 2023 | $5,873 |
Contact Agent
Nearby Similar Homes
Nearby Sold Comparables
Contact Agent
Listing Provided By
@properties Christie's International Real Estate

