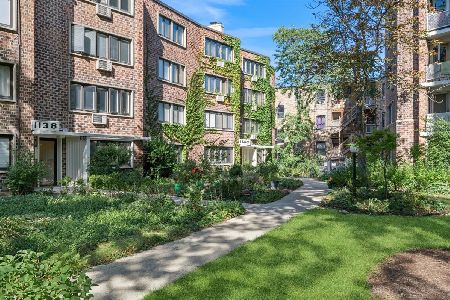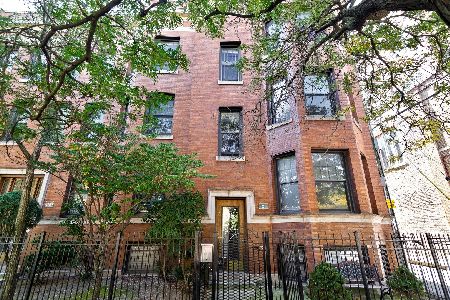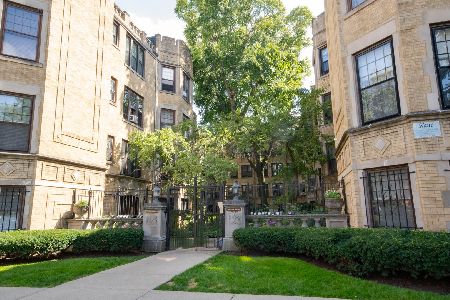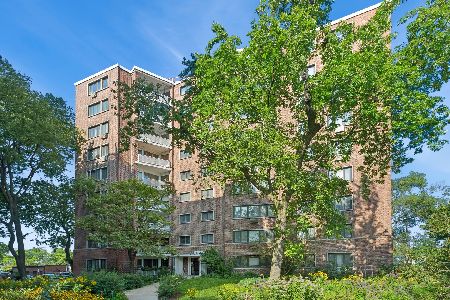1122 Lunt Avenue, Rogers Park, Chicago, Illinois 60626
$109,000
|
Sold
|
|
| Status: | Closed |
| Sqft: | 0 |
| Cost/Sqft: | — |
| Beds: | 2 |
| Baths: | 1 |
| Year Built: | 1950 |
| Property Taxes: | $540 |
| Days On Market: | 5669 |
| Lot Size: | 0,00 |
Description
Listen to the sounds of the waves lapping up on the beach as you look at the park and lake views from every window. Newer windows and kitchen appliances. Coop apt. Cash purchase only. Sold as is. Taxes, water, electricity and maintenance included in assessment. Elevator. 18 first come, first served parking spaces. Park free overnight with metered day rates in city parking lot next door. Rental parking available.
Property Specifics
| Condos/Townhomes | |
| — | |
| — | |
| 1950 | |
| Full | |
| — | |
| Yes | |
| — |
| Cook | |
| — | |
| 450 / — | |
| Water,Electricity,Gas,Taxes,Insurance,Exterior Maintenance,Lawn Care,Scavenger,Snow Removal | |
| Lake Michigan | |
| Public Sewer | |
| 07512835 | |
| 11321110140000 |
Nearby Schools
| NAME: | DISTRICT: | DISTANCE: | |
|---|---|---|---|
|
High School
Sullivan High School |
299 | Not in DB | |
Property History
| DATE: | EVENT: | PRICE: | SOURCE: |
|---|---|---|---|
| 1 Jun, 2010 | Sold | $109,000 | MRED MLS |
| 4 May, 2010 | Under contract | $100,000 | MRED MLS |
| 27 Apr, 2010 | Listed for sale | $100,000 | MRED MLS |
Room Specifics
Total Bedrooms: 2
Bedrooms Above Ground: 2
Bedrooms Below Ground: 0
Dimensions: —
Floor Type: Carpet
Full Bathrooms: 1
Bathroom Amenities: —
Bathroom in Basement: 0
Rooms: Den
Basement Description: —
Other Specifics
| — | |
| Concrete Perimeter | |
| — | |
| Storms/Screens | |
| Lake Front,Landscaped,Park Adjacent,Water View | |
| COMMON | |
| — | |
| None | |
| Elevator, Storage | |
| Range, Refrigerator | |
| Not in DB | |
| — | |
| — | |
| Bike Room/Bike Trails, Coin Laundry, Elevator(s), Storage, Service Elevator(s) | |
| — |
Tax History
| Year | Property Taxes |
|---|---|
| 2010 | $540 |
Contact Agent
Nearby Similar Homes
Nearby Sold Comparables
Contact Agent
Listing Provided By
Baird & Warner











