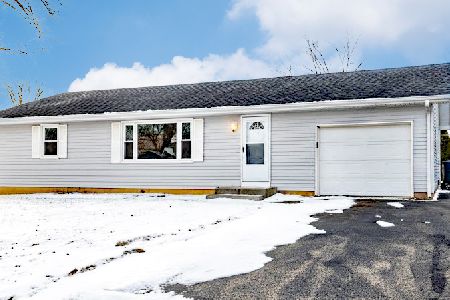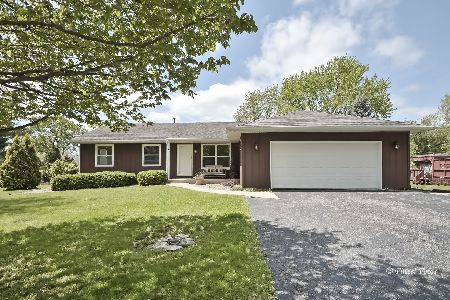1122 Northeast Shore Drive, Mchenry, Illinois 60051
$107,582
|
Sold
|
|
| Status: | Closed |
| Sqft: | 1,560 |
| Cost/Sqft: | $71 |
| Beds: | 3 |
| Baths: | 2 |
| Year Built: | 1980 |
| Property Taxes: | $5,685 |
| Days On Market: | 5163 |
| Lot Size: | 0,26 |
Description
Lender approved short sale on 4/30/12 Larger than it looks! Fantastic water views from this cozy home overlooking Griswold Lake located on a double wide corner lot! Walk to private beaches. Wrap around deck and a second story balcony with lake views. Lots of closet space. A huge Living Room with 2 sets of patio doors for plenty of sunshine and more views. A finished basement Short Sale.
Property Specifics
| Single Family | |
| — | |
| — | |
| 1980 | |
| Full | |
| — | |
| No | |
| 0.26 |
| Mc Henry | |
| Villa Vaupell | |
| 200 / Annual | |
| Lake Rights | |
| Private Well | |
| Septic-Private | |
| 07956246 | |
| 1518281016 |
Nearby Schools
| NAME: | DISTRICT: | DISTANCE: | |
|---|---|---|---|
|
Grade School
Edgebrook Elementary School |
15 | — | |
|
Middle School
Mchenry Middle School |
15 | Not in DB | |
|
High School
Mchenry High School-east Campus |
156 | Not in DB | |
Property History
| DATE: | EVENT: | PRICE: | SOURCE: |
|---|---|---|---|
| 7 Jan, 2013 | Sold | $107,582 | MRED MLS |
| 10 Sep, 2012 | Under contract | $110,000 | MRED MLS |
| — | Last price change | $125,000 | MRED MLS |
| 6 Dec, 2011 | Listed for sale | $199,000 | MRED MLS |
Room Specifics
Total Bedrooms: 3
Bedrooms Above Ground: 3
Bedrooms Below Ground: 0
Dimensions: —
Floor Type: Carpet
Dimensions: —
Floor Type: Carpet
Full Bathrooms: 2
Bathroom Amenities: —
Bathroom in Basement: 0
Rooms: Office
Basement Description: Partially Finished,Exterior Access
Other Specifics
| 2 | |
| Concrete Perimeter | |
| Asphalt | |
| Balcony, Deck | |
| Water Rights,Water View | |
| 115X100X125X90 | |
| Finished | |
| None | |
| First Floor Bedroom, First Floor Full Bath | |
| Dishwasher | |
| Not in DB | |
| Dock, Water Rights, Street Paved | |
| — | |
| — | |
| — |
Tax History
| Year | Property Taxes |
|---|---|
| 2013 | $5,685 |
Contact Agent
Nearby Similar Homes
Nearby Sold Comparables
Contact Agent
Listing Provided By
Victoria Watzlawick









