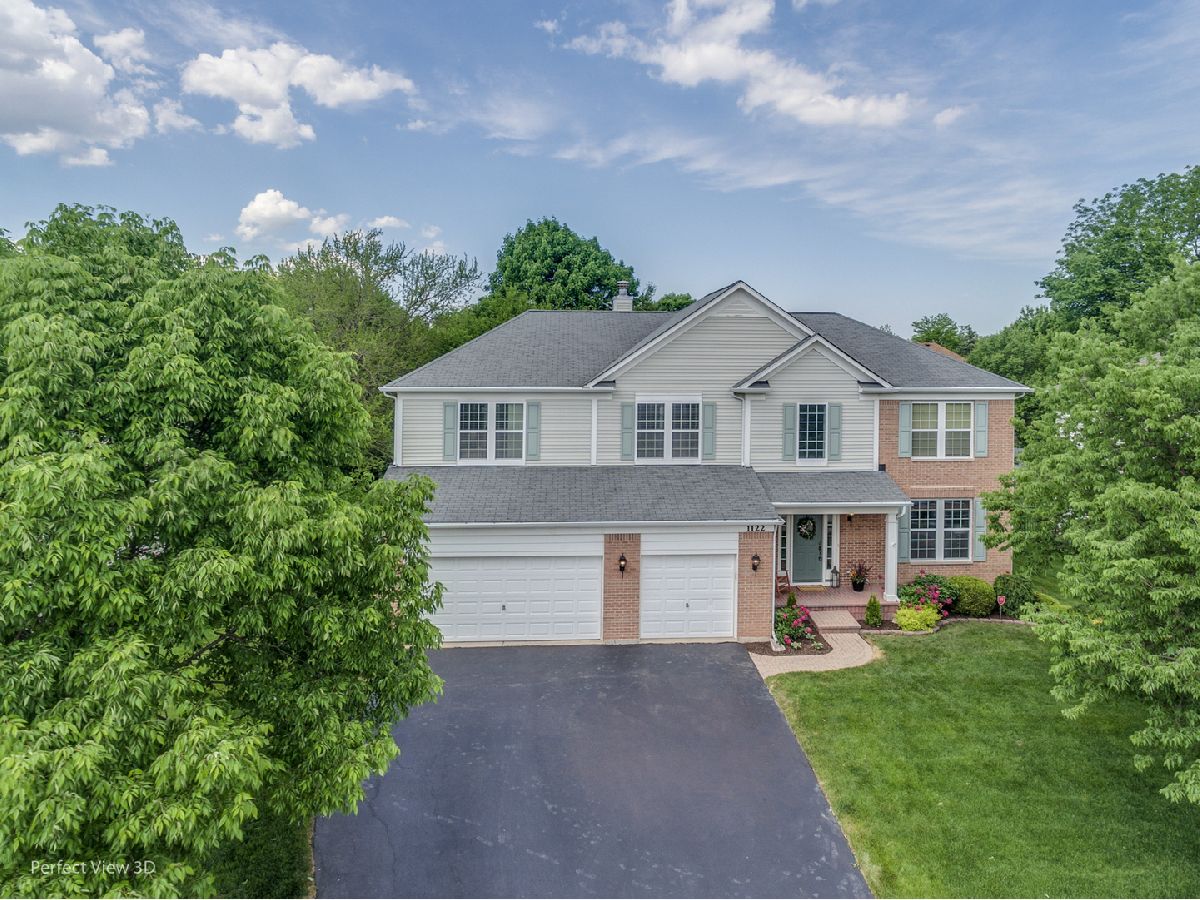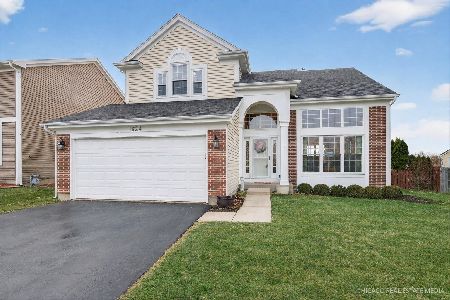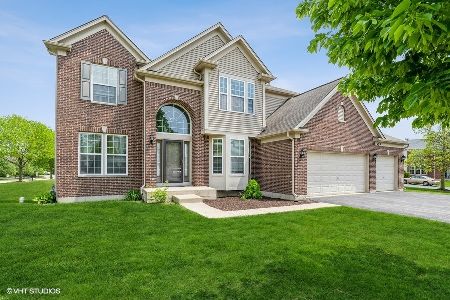1122 Timber Pass Drive, Mundelein, Illinois 60060
$415,000
|
Sold
|
|
| Status: | Closed |
| Sqft: | 3,458 |
| Cost/Sqft: | $121 |
| Beds: | 4 |
| Baths: | 3 |
| Year Built: | 2005 |
| Property Taxes: | $12,841 |
| Days On Market: | 2057 |
| Lot Size: | 0,25 |
Description
Perfectly staged and Elegantly presented! Step into this 3458 sq ft Devonshire model with its dramatic 2 story entry staircase and foyer. Light~Bright and Move in ready with Fresh neutral paint, White colonist doors/trim and Gleaming hardwood floors that flow through main level. Fantastic Open floorplan with entertainment size living room adjacent to dining room. Gourmet kitchen w/42 " cherry cabinets, granite countertops, planning desk, center island, Stainless appliances, eating area with sliding door to deck. Family room with soaring vaulted ceilings, wall of windows, media niche with TV (included) and fireplace. 1st floor office/den conveniently located just off FR. Main floor 1/2 bathroom and Laundry area. 4 large light and bright bedrooms including master suite with private luxury bath, dual vanities, soaking tub, separate shower and 2 huge walk in closets. Meticulous attention to detail with crown molding, wainscoting, wired for sound in LR, DR, FR, Master Bdrm. Full basement ready for your finishing touches and 3 car attached garage. Freshly stained Deck overlooks huge fenced yard. Walk to Mundelein Community Center, Spray/Waterpark, Library, Walking paths, Elementary School. You won't want to miss this wonderful home to call "HOME".
Property Specifics
| Single Family | |
| — | |
| Colonial,Traditional | |
| 2005 | |
| Full | |
| DEVONSHIRE | |
| No | |
| 0.25 |
| Lake | |
| Hampton Reserve | |
| 150 / Quarterly | |
| None | |
| Public | |
| Public Sewer | |
| 10738140 | |
| 10133060370000 |
Nearby Schools
| NAME: | DISTRICT: | DISTANCE: | |
|---|---|---|---|
|
High School
Mundelein Cons High School |
120 | Not in DB | |
Property History
| DATE: | EVENT: | PRICE: | SOURCE: |
|---|---|---|---|
| 23 Aug, 2013 | Sold | $389,500 | MRED MLS |
| 15 Jul, 2013 | Under contract | $395,000 | MRED MLS |
| 2 Jul, 2013 | Listed for sale | $395,000 | MRED MLS |
| 10 Jul, 2020 | Sold | $415,000 | MRED MLS |
| 7 Jun, 2020 | Under contract | $419,850 | MRED MLS |
| 6 Jun, 2020 | Listed for sale | $419,850 | MRED MLS |




























Room Specifics
Total Bedrooms: 4
Bedrooms Above Ground: 4
Bedrooms Below Ground: 0
Dimensions: —
Floor Type: Carpet
Dimensions: —
Floor Type: Carpet
Dimensions: —
Floor Type: Carpet
Full Bathrooms: 3
Bathroom Amenities: Separate Shower,Double Sink,Soaking Tub
Bathroom in Basement: 0
Rooms: Foyer,Office
Basement Description: Unfinished
Other Specifics
| 3 | |
| — | |
| — | |
| Deck | |
| — | |
| 86X125 | |
| — | |
| Full | |
| Vaulted/Cathedral Ceilings, Hardwood Floors, First Floor Laundry, Walk-In Closet(s) | |
| Range, Microwave, Dishwasher, Refrigerator, Washer, Dryer, Disposal | |
| Not in DB | |
| Sidewalks, Street Lights, Street Paved | |
| — | |
| — | |
| Gas Log, Gas Starter |
Tax History
| Year | Property Taxes |
|---|---|
| 2013 | $13,890 |
| 2020 | $12,841 |
Contact Agent
Nearby Similar Homes
Nearby Sold Comparables
Contact Agent
Listing Provided By
RE/MAX Showcase






